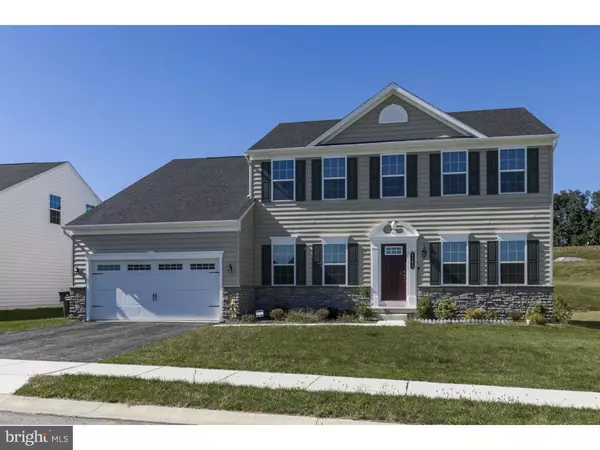$532,345
$514,990
3.4%For more information regarding the value of a property, please contact us for a free consultation.
5 Beds
3 Baths
3,938 SqFt
SOLD DATE : 08/14/2019
Key Details
Sold Price $532,345
Property Type Single Family Home
Sub Type Detached
Listing Status Sold
Purchase Type For Sale
Square Footage 3,938 sqft
Price per Sqft $135
Subdivision Stone Ridge Estates
MLS Listing ID PABU442968
Sold Date 08/14/19
Style Traditional
Bedrooms 5
Full Baths 3
HOA Fees $125/mo
HOA Y/N Y
Abv Grd Liv Area 3,345
Originating Board BRIGHT
Year Built 2019
Tax Year 2019
Lot Dimensions 0X0
Property Description
New Year, New Home! Come see why we are the best value in Bucks County! The Verona has both traditional elegance and modern amenities. Enter the Foyer and continue to the formal living room and dining room. The Family Room invites you in and you can add a fireplace for those cozy evenings at home. Next to the Family Room is a First Floor Bedroom complete with full bath. Need the space to work from home? Make the Living Room or bedroom a Study. The flexible floor plan will accommodate whatever you need. The Family Room flows into an eat-in kitchen with a generous walk-in pantry and plenty of cabinet and counter space. A huge gourmet island gives you plenty of work space. The morning room is the perfect space to entertain or just enjoy relaxing meals with the family. Off the Kitchen area is a Mud Room with a large coat closet. The Verona comes with a standard two-car garage, and the option to upgrade to a three-car garage. Upstairs are four bedrooms and two baths, and an ample bonus room, plus 2nd floor Laundry with room for a laundry tub. The Owner's Suite has a large walk-in closet, and both the owner's bath and the hall bath have an option for double bowl vanities. Upgrade the Owner's Bath for a separate soaking tub and shower. This community is a true "must see". 6k toward closing costs with use of NVRM. Please contact sales rep for details. We look forward to seeing you soon!
Location
State PA
County Bucks
Area Warminster Twp (10149)
Zoning RESIDENTIAL
Rooms
Other Rooms Living Room, Dining Room, Primary Bedroom, Bedroom 2, Bedroom 3, Bedroom 4, Bedroom 5, Kitchen, Family Room, Breakfast Room, Bonus Room
Basement Full, Fully Finished
Main Level Bedrooms 1
Interior
Interior Features Primary Bath(s), Kitchen - Island, Kitchen - Eat-In
Hot Water Electric
Heating Forced Air
Cooling Central A/C
Flooring Carpet, Hardwood, Ceramic Tile
Equipment Oven - Self Cleaning, Dishwasher, Disposal, Energy Efficient Appliances, Built-In Microwave
Fireplace N
Window Features Energy Efficient
Appliance Oven - Self Cleaning, Dishwasher, Disposal, Energy Efficient Appliances, Built-In Microwave
Heat Source Natural Gas
Laundry Upper Floor
Exterior
Garage Garage - Front Entry
Garage Spaces 4.0
Utilities Available Cable TV
Amenities Available Tot Lots/Playground
Waterfront N
Water Access N
Roof Type Shingle
Accessibility None
Parking Type Attached Garage, Driveway
Attached Garage 2
Total Parking Spaces 4
Garage Y
Building
Story 2
Sewer Public Sewer
Water Public
Architectural Style Traditional
Level or Stories 2
Additional Building Above Grade, Below Grade
Structure Type 9'+ Ceilings
New Construction Y
Schools
School District Centennial
Others
Senior Community No
Tax ID 49017042-042
Ownership Fee Simple
SqFt Source Estimated
Acceptable Financing Conventional, VA, FHA 203(b)
Listing Terms Conventional, VA, FHA 203(b)
Financing Conventional,VA,FHA 203(b)
Special Listing Condition Standard
Read Less Info
Want to know what your home might be worth? Contact us for a FREE valuation!

Our team is ready to help you sell your home for the highest possible price ASAP

Bought with Non Member • Metropolitan Regional Information Systems, Inc.

"My job is to find and attract mastery-based agents to the office, protect the culture, and make sure everyone is happy! "







