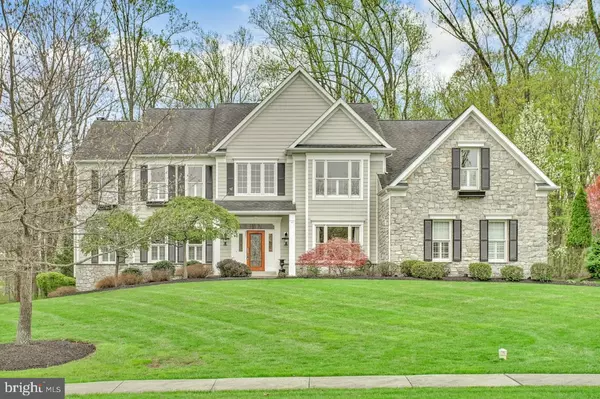$842,500
$875,000
3.7%For more information regarding the value of a property, please contact us for a free consultation.
5 Beds
4 Baths
4,282 SqFt
SOLD DATE : 08/26/2019
Key Details
Sold Price $842,500
Property Type Single Family Home
Sub Type Detached
Listing Status Sold
Purchase Type For Sale
Square Footage 4,282 sqft
Price per Sqft $196
Subdivision The Reserve At Hor
MLS Listing ID PAMC555466
Sold Date 08/26/19
Style Colonial
Bedrooms 5
Full Baths 3
Half Baths 1
HOA Y/N N
Abv Grd Liv Area 4,282
Originating Board BRIGHT
Year Built 2004
Annual Tax Amount $15,832
Tax Year 2020
Lot Size 1.313 Acres
Acres 1.31
Lot Dimensions 261.00 x 0.00
Property Description
For those buyers looking for a totally upgraded, custom and move-in ready home, look no further. With more than 140,000 dollars of unique and special upgrades, this spectacular home is truly a delight to show. Set on over an acre of professionally landscaped ground, you will feel at home the moment you enter the spectacular 2-story entry foyer that is bathed in natural light. The gleaming hardwood floors, along with custom trim and molding detail adds to the charm and warmth. Gorgeous stone and cement siding exterior provide wonderful curb appeal. 5 spacious bedrooms and 3 1/2 baths along with a spacious finished lower level. With walls of windows, the house is full of natural light throughout. As the heart of the house, the fabulous gourmet kitchen will not disappoint. Beautiful granite counters, double sink, island, glass front cabinetry and Viking gas range along with warming try, 2 ovens, Sub-Zero refrigerator built in microwave and custom tile backsplash. The 2 story breakfast area with floor to ceiling windows and a slider providing access to the spacious back patio. Open to the kitchen and breakfast area is the family room. Gather family and friends around the beautiful gas fireplace that creates a sense of warmth and comfort. The second level offers 9ft ceilings and 8ft. doors. The master bedroom suite is luxurious and includes a sumptuous master bath with jetted tub, dual vanities and vaulted ceiling and walk-in shower. Huge walk-in closets with organizers. 4 additional bedrooms including a princes suite complete the upper level. For additional living space, enjoy the beautifully finished lower level. The backyard offers ideal space for family and friends. The large, custom designed tumbled paver patio is perfect for those summer evening cook-outs. Enjoy all of this while just minutes from schools, shopping and major commuting arteries. This is truly a spectacular home and not to be missed!
Location
State PA
County Montgomery
Area Horsham Twp (10636)
Zoning R2
Rooms
Other Rooms Living Room, Dining Room, Primary Bedroom, Sitting Room, Bedroom 2, Bedroom 3, Bedroom 4, Bedroom 5, Kitchen, Family Room, Basement, Breakfast Room, Study, Laundry
Basement Full, Fully Finished
Interior
Interior Features Butlers Pantry, Built-Ins, Breakfast Area, Chair Railings, Crown Moldings, Curved Staircase, Family Room Off Kitchen, Floor Plan - Open, Formal/Separate Dining Room, Kitchen - Eat-In, Kitchen - Gourmet, Kitchen - Island, Primary Bath(s), Pantry, Recessed Lighting, Upgraded Countertops, Wainscotting, Walk-in Closet(s), WhirlPool/HotTub, Window Treatments, Wood Floors
Heating Forced Air
Cooling Central A/C
Flooring Hardwood, Ceramic Tile, Carpet
Fireplaces Number 1
Fireplaces Type Gas/Propane
Equipment Built-In Microwave, Built-In Range, Commercial Range, Cooktop, Dishwasher, Disposal, Dryer - Gas, Oven - Double, Oven - Self Cleaning, Refrigerator, Six Burner Stove, Stainless Steel Appliances, Washer
Fireplace Y
Appliance Built-In Microwave, Built-In Range, Commercial Range, Cooktop, Dishwasher, Disposal, Dryer - Gas, Oven - Double, Oven - Self Cleaning, Refrigerator, Six Burner Stove, Stainless Steel Appliances, Washer
Heat Source Natural Gas
Laundry Main Floor
Exterior
Exterior Feature Patio(s)
Garage Garage - Side Entry, Garage Door Opener, Inside Access
Garage Spaces 3.0
Waterfront N
Water Access N
Roof Type Shingle,Pitched
Accessibility None
Porch Patio(s)
Parking Type Attached Garage, Driveway
Attached Garage 3
Total Parking Spaces 3
Garage Y
Building
Story 3+
Sewer Public Sewer
Water Public
Architectural Style Colonial
Level or Stories 3+
Additional Building Above Grade
New Construction N
Schools
School District Hatboro-Horsham
Others
Senior Community No
Tax ID 36-00-09983-061
Ownership Fee Simple
SqFt Source Assessor
Special Listing Condition Standard
Read Less Info
Want to know what your home might be worth? Contact us for a FREE valuation!

Our team is ready to help you sell your home for the highest possible price ASAP

Bought with Thomas Sincavage • Weichert Realtors

"My job is to find and attract mastery-based agents to the office, protect the culture, and make sure everyone is happy! "







