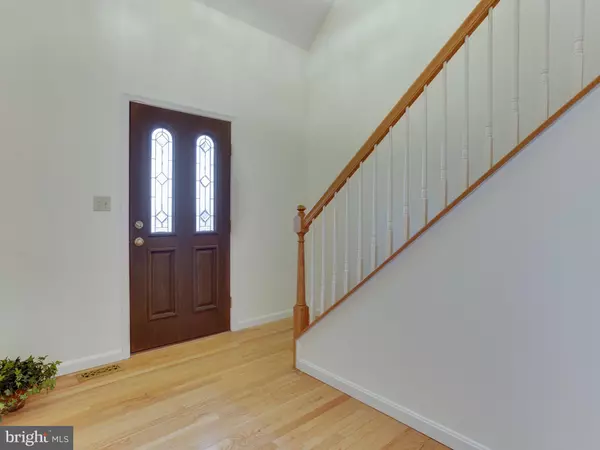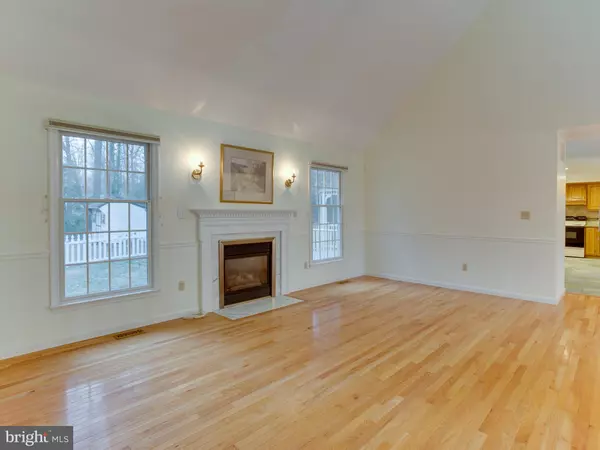$340,000
$345,000
1.4%For more information regarding the value of a property, please contact us for a free consultation.
3 Beds
3 Baths
2,012 SqFt
SOLD DATE : 08/23/2019
Key Details
Sold Price $340,000
Property Type Single Family Home
Sub Type Detached
Listing Status Sold
Purchase Type For Sale
Square Footage 2,012 sqft
Price per Sqft $168
Subdivision Drum Point
MLS Listing ID MDCA156522
Sold Date 08/23/19
Style Contemporary
Bedrooms 3
Full Baths 2
Half Baths 1
HOA Fees $13/ann
HOA Y/N Y
Abv Grd Liv Area 2,012
Originating Board BRIGHT
Year Built 1997
Annual Tax Amount $4,082
Tax Year 2018
Lot Size 0.337 Acres
Acres 0.34
Property Description
HUGE PRICE REDUCTION! WATERVIEWS OF CHESAPEAKE BAY - NEAR SOLOMONS ISLAND -Beautiful custom home located in Drum Point, a water privileged community. Views of the Chesapeake Bay from the front yard and bedroom windows. Three bedrooms, 2.5 baths, 2 Car Garage, cathedral ceilings, gas fireplace, kitchen has granite counter tops with laundry room on main level. Master Bedroom and Bath on main level. Private backyard with picket fence, gazebo, deck and shed. Energy saving Geo-Thermal HVAC system, back-up generator. Great community for kids - Water access, beaches, boat ramp, picnic areas! Join the Drum Point Club Membership www.dppoa.org
Location
State MD
County Calvert
Zoning R-1
Rooms
Other Rooms Dining Room, Primary Bedroom, Bedroom 2, Bedroom 3, Kitchen, Basement, Foyer, 2nd Stry Fam Rm, Laundry, Bathroom 2, Primary Bathroom, Half Bath
Basement Other, Rear Entrance, Unfinished
Main Level Bedrooms 1
Interior
Interior Features Attic, Ceiling Fan(s), Chair Railings, Dining Area, Entry Level Bedroom, Formal/Separate Dining Room, Floor Plan - Open, Kitchen - Eat-In, Walk-in Closet(s), Water Treat System, Wood Floors
Hot Water Electric
Heating Heat Pump(s), Forced Air
Cooling Ceiling Fan(s), Geothermal, Central A/C
Flooring Ceramic Tile, Hardwood, Laminated
Fireplaces Number 1
Fireplaces Type Gas/Propane
Equipment Dishwasher, Dryer, Freezer, Oven/Range - Electric, Refrigerator, Washer, Water Heater
Fireplace Y
Window Features Screens
Appliance Dishwasher, Dryer, Freezer, Oven/Range - Electric, Refrigerator, Washer, Water Heater
Heat Source Electric, Geo-thermal
Laundry Main Floor, Washer In Unit, Dryer In Unit
Exterior
Exterior Feature Deck(s)
Parking Features Built In, Garage - Front Entry, Garage Door Opener, Inside Access
Garage Spaces 2.0
Fence Picket, Rear, Wood
Utilities Available Cable TV Available, Phone Available, Propane, Water Available
Amenities Available Beach, Boat Ramp, Common Grounds, Meeting Room, Picnic Area, Water/Lake Privileges
Water Access Y
Water Access Desc Boat - Powered,Canoe/Kayak,Fishing Allowed,Public Access,Public Beach,Swimming Allowed,Waterski/Wakeboard
View Water
Roof Type Shingle
Accessibility None
Porch Deck(s)
Attached Garage 2
Total Parking Spaces 2
Garage Y
Building
Story 3+
Sewer Community Septic Tank, Private Septic Tank
Water Well
Architectural Style Contemporary
Level or Stories 3+
Additional Building Above Grade, Below Grade
Structure Type Cathedral Ceilings,Dry Wall
New Construction N
Schools
School District Calvert County Public Schools
Others
Senior Community No
Tax ID 0501065688
Ownership Fee Simple
SqFt Source Assessor
Horse Property N
Special Listing Condition Standard
Read Less Info
Want to know what your home might be worth? Contact us for a FREE valuation!

Our team is ready to help you sell your home for the highest possible price ASAP

Bought with Nicole Hall • Berkshire Hathaway McNelisGroup Properties-Dunkirk
"My job is to find and attract mastery-based agents to the office, protect the culture, and make sure everyone is happy! "







