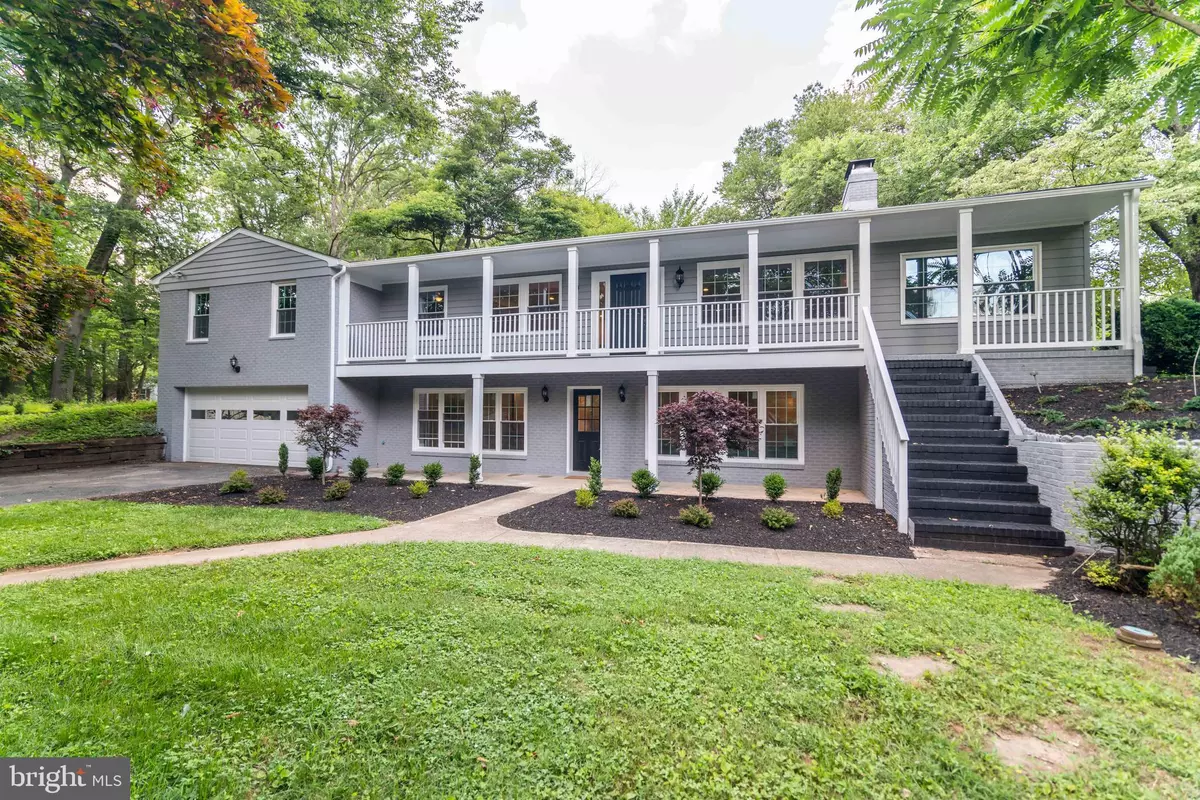$487,500
$499,950
2.5%For more information regarding the value of a property, please contact us for a free consultation.
4 Beds
3 Baths
3,838 SqFt
SOLD DATE : 08/23/2019
Key Details
Sold Price $487,500
Property Type Single Family Home
Sub Type Detached
Listing Status Sold
Purchase Type For Sale
Square Footage 3,838 sqft
Price per Sqft $127
Subdivision Phoenix
MLS Listing ID MDBC464000
Sold Date 08/23/19
Style Raised Ranch/Rambler
Bedrooms 4
Full Baths 3
HOA Y/N N
Abv Grd Liv Area 2,918
Originating Board BRIGHT
Year Built 1956
Annual Tax Amount $6,644
Tax Year 2018
Lot Size 2.690 Acres
Acres 2.69
Lot Dimensions 1.00 x
Property Description
Fully renovated 4 BR 3 BA raised rancher with 3,500+ sf of finished space on secluded 2.6 acres (3 sep. lots)! privately located in Phoenix, but convenient to Towson, Hunt Valley, 695 and 83. Step inside and enjoy an entirely rebuilt interior among mature trees. Main level: New hdwd floors; open concept living/dining/kitchen w/FP; MBR w/en suite marble bath & walk-in closet; 2 more BR on main floor w/large full hall bath; office/playroom; Walkout LL: Large family room w/FP, bedroom and full bath. 2 car attached garage. Updated with today's buyer in mind - 2 zone HVAC, Energy Star windows, new stainless appliances, granite counters, 400 sf outdoor cabana w/power to stay cool in the shade. Paved sport court (as-is).
Location
State MD
County Baltimore
Zoning XX
Rooms
Basement Daylight, Full, Front Entrance, Fully Finished, Garage Access, Improved, Interior Access, Outside Entrance, Sump Pump, Walkout Level
Main Level Bedrooms 3
Interior
Interior Features Attic, Built-Ins, Ceiling Fan(s), Combination Dining/Living, Combination Kitchen/Dining, Combination Kitchen/Living, Dining Area, Entry Level Bedroom, Family Room Off Kitchen, Floor Plan - Open, Kitchen - Gourmet, Kitchen - Island, Primary Bath(s), Recessed Lighting, Store/Office, Upgraded Countertops, Walk-in Closet(s), Wood Floors
Heating Central, Heat Pump(s)
Cooling Ceiling Fan(s), Central A/C, Zoned
Fireplaces Number 2
Equipment Built-In Range, Cooktop - Down Draft, Dishwasher, Disposal, Dryer - Front Loading, Dual Flush Toilets, ENERGY STAR Clothes Washer, ENERGY STAR Dishwasher, ENERGY STAR Refrigerator, Oven/Range - Gas, Refrigerator, Stainless Steel Appliances, Washer - Front Loading, Washer/Dryer Stacked, Water Heater, Water Heater - High-Efficiency
Fireplace Y
Appliance Built-In Range, Cooktop - Down Draft, Dishwasher, Disposal, Dryer - Front Loading, Dual Flush Toilets, ENERGY STAR Clothes Washer, ENERGY STAR Dishwasher, ENERGY STAR Refrigerator, Oven/Range - Gas, Refrigerator, Stainless Steel Appliances, Washer - Front Loading, Washer/Dryer Stacked, Water Heater, Water Heater - High-Efficiency
Heat Source Electric, Wood
Exterior
Parking Features Garage - Front Entry, Garage Door Opener, Inside Access
Garage Spaces 2.0
Water Access N
Accessibility None
Attached Garage 2
Total Parking Spaces 2
Garage Y
Building
Story 2
Sewer On Site Septic
Water Well
Architectural Style Raised Ranch/Rambler
Level or Stories 2
Additional Building Above Grade, Below Grade
New Construction N
Schools
Elementary Schools Jacksonville
Middle Schools Cockeysville
High Schools Dulaney
School District Baltimore County Public Schools
Others
Senior Community No
Tax ID 04101012020202
Ownership Fee Simple
SqFt Source Estimated
Special Listing Condition Standard
Read Less Info
Want to know what your home might be worth? Contact us for a FREE valuation!

Our team is ready to help you sell your home for the highest possible price ASAP

Bought with John A Smith • The KW Collective
"My job is to find and attract mastery-based agents to the office, protect the culture, and make sure everyone is happy! "







