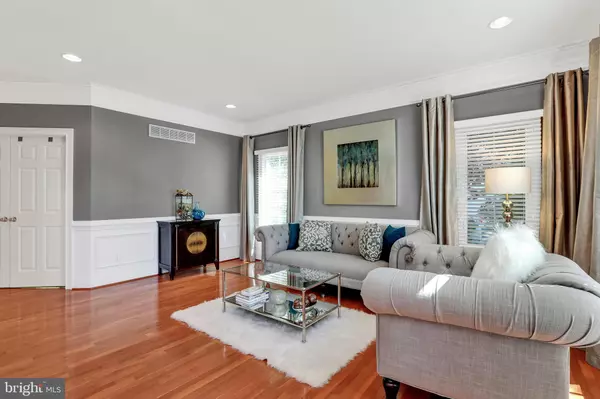$870,000
$875,000
0.6%For more information regarding the value of a property, please contact us for a free consultation.
5 Beds
5 Baths
4,714 SqFt
SOLD DATE : 08/26/2019
Key Details
Sold Price $870,000
Property Type Single Family Home
Sub Type Detached
Listing Status Sold
Purchase Type For Sale
Square Footage 4,714 sqft
Price per Sqft $184
Subdivision Upper Mountain Ests
MLS Listing ID PABU473174
Sold Date 08/26/19
Style Colonial
Bedrooms 5
Full Baths 4
Half Baths 1
HOA Fees $100/mo
HOA Y/N Y
Abv Grd Liv Area 4,714
Originating Board BRIGHT
Year Built 2006
Annual Tax Amount $12,829
Tax Year 2018
Lot Size 0.878 Acres
Acres 0.88
Lot Dimensions 94.00 x 307.00
Property Description
The long courtyard driveway flanked by cobblestone edging provides the entry to this 5- bedroom, 4.5 bath Toll Brothers Carmel Versailles model located in the much sought after community of Upper Mountain Estates. The exterior was completely renovated in 2019 including the installation of all new front exterior stone, 30-year hardieplank siding, flashings, weather resistant barrier, new Anderson doors and much more! The 3-car side entry garage and the private wooded lot are only a few of the extensive highlights of this luxury home. The Palladian front entry invites you into the 2-story foyer which includes wainscot and a dramatic butterfly staircase which leads to the upper level. The expanded gourmet kitchen boasts upgraded granite countertops with a travertine-tile backsplash, upgraded white cabinetry with under-mount lighting, stainless steel appliances featuring a 6-burner Viking cooktop with exhaust hood, a Viking wall oven and microwave, a newer Miele dishwasher and a Subzero built-in refrigerator. Also featured is a wine grotto, hardwood flooring, a new beadboard ceiling, recessed lighting, a center island with seating and additional cabinets and a desk area. The spacious breakfast room includes a rear staircase to the upper level and French doors exiting to the rear deck. The butler's pantry is located between the kitchen and dining room and services both areas. Relax or entertain in the 2-story sunlit family room which features newer floor to ceiling custom stone gas fireplace with Heatilator, a recently installed coffered ceiling, recessed lighting and an upper balcony that overlooks the entire room. The formal living and dining rooms include hardwood flooring, upgraded moldings, recessed lights and custom draperies. A private office (currently a playroom) featuring built-in shelving and recessed lighting, a half bath, a large walk-in pantry and a spacious laundry room with sink complete the main level of this most unique home. Hardwood floors grace the 2nd floor hallway with additional custom moldings and recessed lighting. The luxury owner's suite features hardwood flooring, a tray ceiling, a sitting area, a dressing area and 4 large walk-in closets. The luxury owner's bath includes a Jacuzzi whirlpool tub, a spacious shower, double vanity and private commode. Four other nicely appointed bedrooms including a princess suite, an en-suite for guests, 2 other bedrooms with a Jack-n-Jill bath and plantation shutters in all bedrooms. The walk-up basement is ready to finish with a full bathroom rough-in, additional ceiling height, dual zone Carrier HVAC systems with newer humidifiers and a new Bradford hot water heater. Other amenities include a full house speaker system, a security system, tinted rear windows, and outdoor sprinkler system and exterior lighting and a spacious rear deck with open and wooded views. Located in the highly acclaimed Blue-Ribbon School District, this home is located near historic Doylestown and New Hope, 2-train stations, multiple museums, parks and plenty of shopping, dining and entertainment. Commutable to Philadelphia, New Jersey, New York, the Pocono mountains and the adjacent counties, this location offers the best of both worlds in terms of lifestyle. Other amenities include an outdoor yard sprinkler system, playset, and plenty of exterior professional landscaping and lighting. Nothing to do but move in to this spectacular home!
Location
State PA
County Bucks
Area Buckingham Twp (10106)
Zoning R2
Rooms
Other Rooms Living Room, Dining Room, Primary Bedroom, Bedroom 2, Bedroom 3, Bedroom 4, Bedroom 5, Kitchen, Family Room, Breakfast Room, Laundry, Office, Bathroom 2, Bathroom 3, Full Bath, Half Bath
Basement Full, Walkout Level
Interior
Interior Features Attic, Carpet, Butlers Pantry, Ceiling Fan(s), Crown Moldings, Family Room Off Kitchen, Kitchen - Gourmet, Primary Bath(s), Pantry, Recessed Lighting, Store/Office, Window Treatments, Wood Floors
Hot Water Natural Gas
Heating Central, Zoned
Cooling Central A/C, Zoned
Flooring Hardwood, Carpet, Ceramic Tile
Fireplaces Number 1
Equipment Built-In Microwave, Built-In Range, Disposal, Dishwasher
Appliance Built-In Microwave, Built-In Range, Disposal, Dishwasher
Heat Source Natural Gas
Exterior
Exterior Feature Deck(s)
Parking Features Garage - Side Entry, Garage Door Opener
Garage Spaces 3.0
Utilities Available Cable TV, Under Ground
Water Access N
View Panoramic, Scenic Vista
Roof Type Asphalt
Street Surface Black Top
Accessibility None
Porch Deck(s)
Road Frontage Boro/Township
Attached Garage 3
Total Parking Spaces 3
Garage Y
Building
Lot Description Partly Wooded, Private, Backs to Trees
Story 2
Foundation Concrete Perimeter
Sewer Public Sewer
Water Public
Architectural Style Colonial
Level or Stories 2
Additional Building Above Grade, Below Grade
Structure Type Dry Wall
New Construction N
Schools
Elementary Schools Buckingham
Middle Schools Holicong
High Schools Central Bucks High School East
School District Central Bucks
Others
Senior Community No
Tax ID 06-072-064
Ownership Fee Simple
SqFt Source Assessor
Acceptable Financing Cash, Conventional
Horse Property N
Listing Terms Cash, Conventional
Financing Cash,Conventional
Special Listing Condition Standard
Read Less Info
Want to know what your home might be worth? Contact us for a FREE valuation!

Our team is ready to help you sell your home for the highest possible price ASAP

Bought with Marie E DeZarate • RE/MAX Main Line-Paoli
"My job is to find and attract mastery-based agents to the office, protect the culture, and make sure everyone is happy! "







