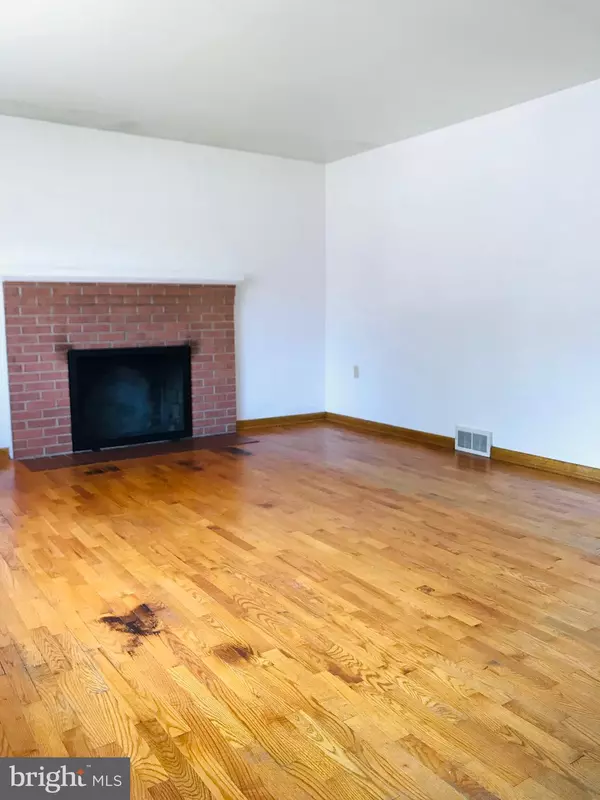$175,000
$179,900
2.7%For more information regarding the value of a property, please contact us for a free consultation.
3 Beds
2 Baths
2,240 SqFt
SOLD DATE : 08/23/2019
Key Details
Sold Price $175,000
Property Type Single Family Home
Sub Type Detached
Listing Status Sold
Purchase Type For Sale
Square Footage 2,240 sqft
Price per Sqft $78
Subdivision Overlook Park
MLS Listing ID VAWI112840
Sold Date 08/23/19
Style Raised Ranch/Rambler
Bedrooms 3
Full Baths 1
Half Baths 1
HOA Y/N N
Abv Grd Liv Area 1,120
Originating Board BRIGHT
Year Built 1964
Annual Tax Amount $1,344
Tax Year 2018
Property Description
Gorgeous ALL Red Brick Ranch home in the City of Winchester! Walking distance to downtown activities and to the elementary school, backs to Overlook Park. Chain Link Fenced in backyard with a shed for storage. The property has hardwood flooring throughout the first floor, wood burning fireplace in the family room. Kitchen has stainless steel appliances with access to the fully finished basement. Rec room has carpeting and custom build in shelving. Laundry - Utility room, New exterior door for access to the backyard. Don't let this one get away from you, schedule your appointment today...
Location
State VA
County Winchester City
Zoning MR
Rooms
Other Rooms Primary Bedroom, Bedroom 2, Kitchen, Family Room, Basement, Bedroom 1, Bathroom 1
Basement Full, Connecting Stairway, Daylight, Partial, Fully Finished, Improved, Heated, Interior Access, Rear Entrance, Shelving, Space For Rooms, Walkout Stairs, Windows, Workshop
Main Level Bedrooms 3
Interior
Interior Features Combination Kitchen/Dining, Efficiency, Entry Level Bedroom, Family Room Off Kitchen, Floor Plan - Traditional, Kitchen - Eat-In, Kitchen - Efficiency, Kitchen - Table Space, Tub Shower, Window Treatments, Wood Floors
Hot Water Electric
Heating Heat Pump - Oil BackUp
Cooling Central A/C
Flooring Hardwood
Fireplaces Number 1
Fireplaces Type Wood
Equipment Disposal, Dryer, Exhaust Fan, Oven/Range - Electric, Refrigerator, Stainless Steel Appliances, Washer, Water Heater
Appliance Disposal, Dryer, Exhaust Fan, Oven/Range - Electric, Refrigerator, Stainless Steel Appliances, Washer, Water Heater
Heat Source Oil
Laundry Basement, Hookup
Exterior
Fence Chain Link
Water Access N
Roof Type Asphalt
Street Surface Black Top
Accessibility Other
Road Frontage City/County
Garage N
Building
Story 2
Foundation Slab, Brick/Mortar
Sewer Public Sewer
Water Public
Architectural Style Raised Ranch/Rambler
Level or Stories 2
Additional Building Above Grade, Below Grade
New Construction N
Schools
Elementary Schools Garland R. Quarles
Middle Schools Daniel Morgan
High Schools John Handley
School District Winchester City Public Schools
Others
Pets Allowed Y
Senior Community No
Tax ID 233-06-E- 9-
Ownership Fee Simple
SqFt Source Assessor
Acceptable Financing Cash, Conventional, FHA
Horse Property N
Listing Terms Cash, Conventional, FHA
Financing Cash,Conventional,FHA
Special Listing Condition Standard
Pets Allowed Dogs OK, Cats OK
Read Less Info
Want to know what your home might be worth? Contact us for a FREE valuation!

Our team is ready to help you sell your home for the highest possible price ASAP

Bought with Amanda White • Nova Home Hunters Realty
"My job is to find and attract mastery-based agents to the office, protect the culture, and make sure everyone is happy! "







