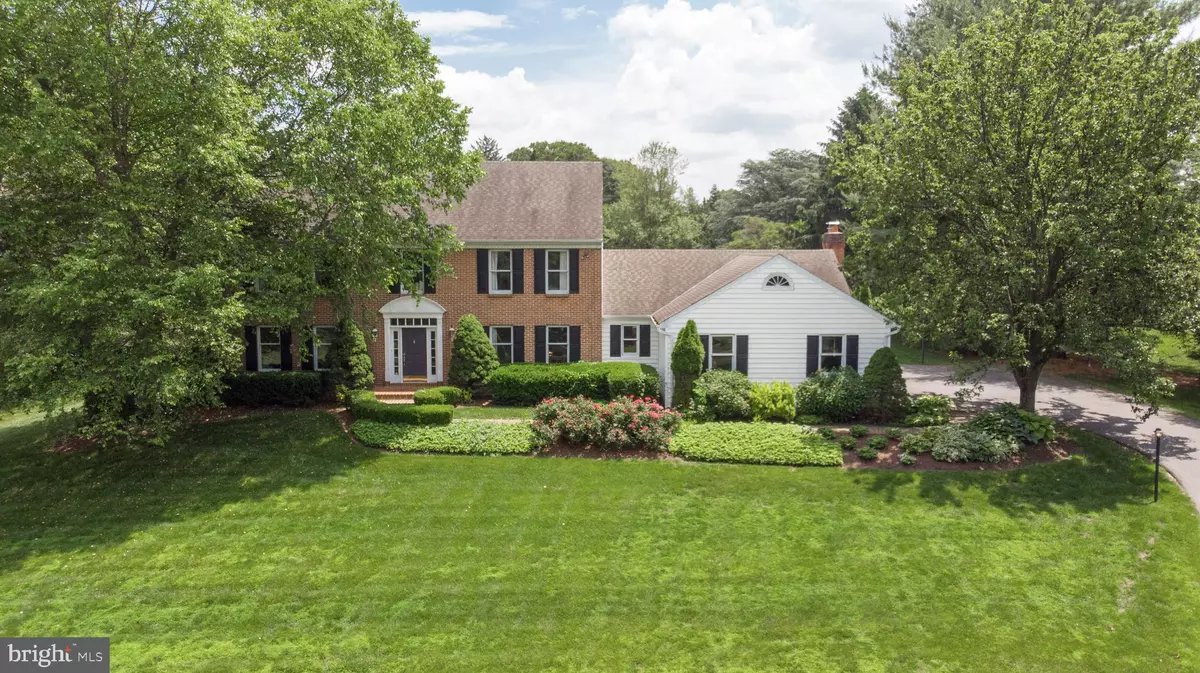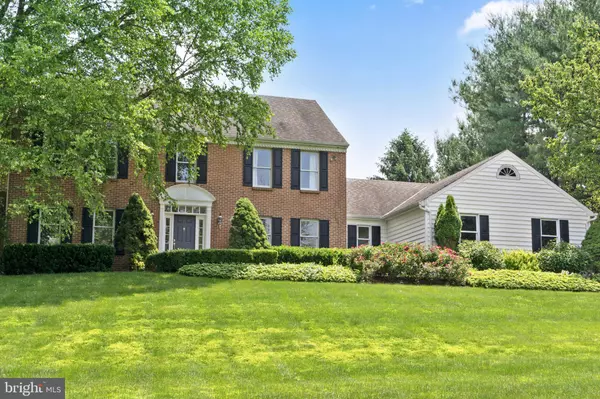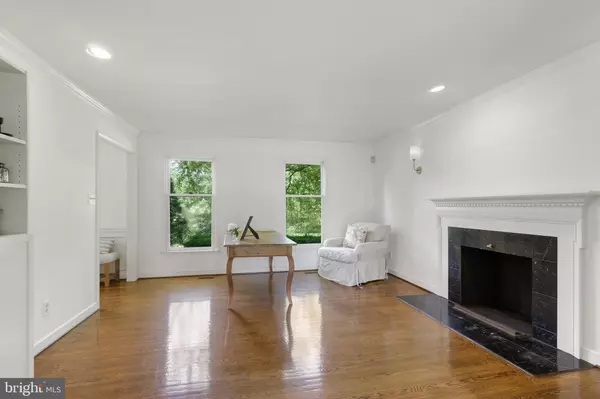$607,500
$619,000
1.9%For more information regarding the value of a property, please contact us for a free consultation.
4 Beds
3 Baths
5,765 SqFt
SOLD DATE : 08/23/2019
Key Details
Sold Price $607,500
Property Type Single Family Home
Sub Type Detached
Listing Status Sold
Purchase Type For Sale
Square Footage 5,765 sqft
Price per Sqft $105
Subdivision Greenville Meadows
MLS Listing ID PACT481314
Sold Date 08/23/19
Style Traditional
Bedrooms 4
Full Baths 2
Half Baths 1
HOA Fees $33/ann
HOA Y/N Y
Abv Grd Liv Area 4,765
Originating Board BRIGHT
Year Built 1987
Annual Tax Amount $8,314
Tax Year 2018
Lot Size 1.000 Acres
Acres 1.0
Lot Dimensions 0.00 x 0.00
Property Description
Located in sought after Greenville Meadows in beautiful Kennett Township, just minutes from Longwood Gardens and convenient to Wilmington, Philadelphia and King of Prussia, sits this immaculately kept, stunningly updated 4 bedroom, 2.1 bath home. The home features gorgeously thought out open-plan living spaces that place the gorgeous kitchen at the heart of the home. The stylish kitchen with stainless steel appliances, clean quartz counters, a huge island, lots of cabinet space and plenty of light is a true show-stopper. This coherent open place space is perfect for everyday living and entertaining parties large and small. The home also features a quiet study, a home office, formal living room, fully finished basement, 4 bedrooms including a master suite, a two car garage, mud-room, a well-manicured and level lawn, decks, patio and gazebo for dining al fresco. This beautiful move-in ready home is the one you've been waiting for! Showings to begin Wednesday, June 26th.
Location
State PA
County Chester
Area Kennett Twp (10362)
Zoning R2
Direction Northwest
Rooms
Other Rooms Living Room, Dining Room, Kitchen, Study, Mud Room, Office
Basement Full, Fully Finished
Interior
Interior Features Breakfast Area, Dining Area, Floor Plan - Open, Floor Plan - Traditional, Kitchen - Island, Kitchen - Gourmet, Primary Bath(s), Wood Floors, Walk-in Closet(s), Upgraded Countertops, Combination Dining/Living, Combination Kitchen/Dining, Combination Kitchen/Living
Hot Water Electric
Heating Heat Pump(s)
Cooling Central A/C
Flooring Carpet, Hardwood, Vinyl
Fireplaces Number 1
Fireplaces Type Wood
Equipment Stainless Steel Appliances, Oven/Range - Gas
Fireplace Y
Appliance Stainless Steel Appliances, Oven/Range - Gas
Heat Source Electric
Laundry Main Floor
Exterior
Exterior Feature Screened, Deck(s)
Garage Garage - Side Entry, Inside Access
Garage Spaces 2.0
Waterfront N
Water Access N
Roof Type Asphalt
Accessibility None
Porch Screened, Deck(s)
Parking Type Attached Garage, Driveway, Off Street
Attached Garage 2
Total Parking Spaces 2
Garage Y
Building
Story 2
Sewer On Site Septic
Water Public
Architectural Style Traditional
Level or Stories 2
Additional Building Above Grade, Below Grade
Structure Type Dry Wall,9'+ Ceilings
New Construction N
Schools
Elementary Schools Greenwood
Middle Schools Kennett
High Schools Kennett
School District Kennett Consolidated
Others
Pets Allowed Y
Senior Community No
Tax ID 62-02 -0034.2000
Ownership Fee Simple
SqFt Source Assessor
Horse Property N
Special Listing Condition Standard
Pets Description No Pet Restrictions
Read Less Info
Want to know what your home might be worth? Contact us for a FREE valuation!

Our team is ready to help you sell your home for the highest possible price ASAP

Bought with Victoria A Dickinson • Patterson-Schwartz - Greenville

"My job is to find and attract mastery-based agents to the office, protect the culture, and make sure everyone is happy! "







