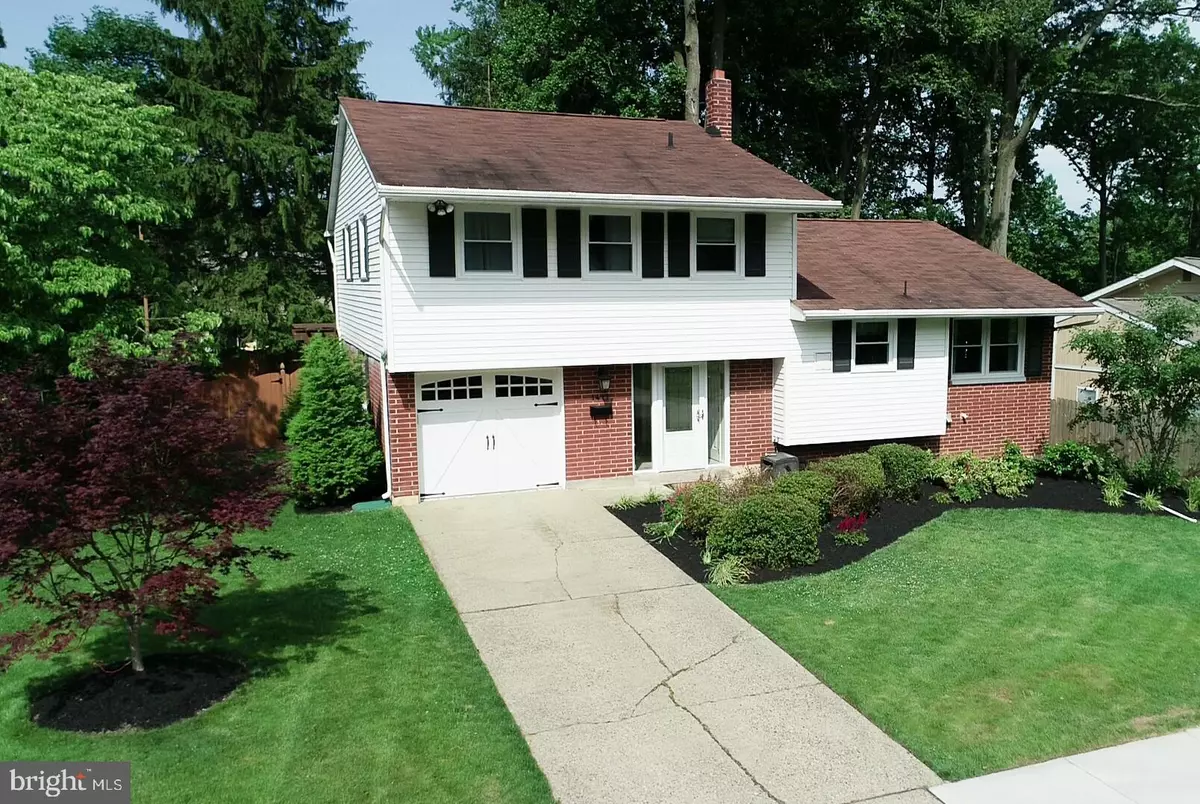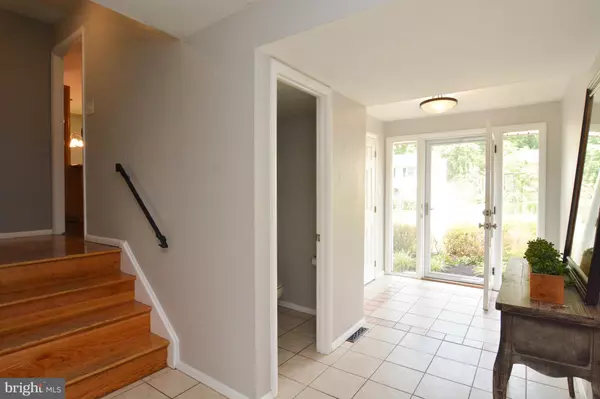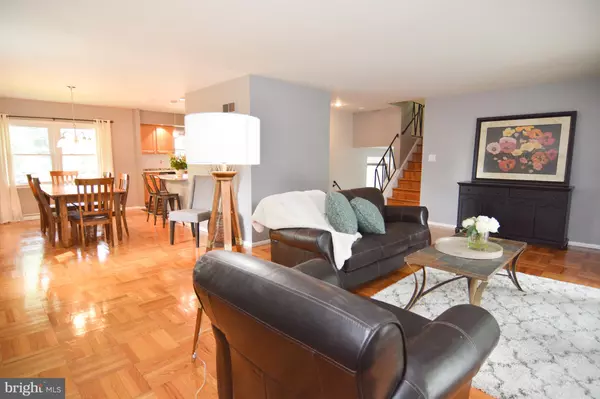$352,500
$355,000
0.7%For more information regarding the value of a property, please contact us for a free consultation.
4 Beds
3 Baths
3,460 SqFt
SOLD DATE : 08/23/2019
Key Details
Sold Price $352,500
Property Type Single Family Home
Sub Type Detached
Listing Status Sold
Purchase Type For Sale
Square Footage 3,460 sqft
Price per Sqft $101
Subdivision Green Acres
MLS Listing ID DENC483370
Sold Date 08/23/19
Style Split Level
Bedrooms 4
Full Baths 2
Half Baths 1
HOA Fees $2/ann
HOA Y/N Y
Abv Grd Liv Area 2,425
Originating Board BRIGHT
Year Built 1958
Annual Tax Amount $2,549
Tax Year 2018
Lot Size 8,712 Sqft
Acres 0.2
Lot Dimensions 75x120
Property Description
Located in a well-established community of eclectic mid-century homes, the high standards of upkeep and improvements that have been maintained by the present owners will be evident. Some of the many improvements include new windows, new doors, remodeled bathrooms, refinished hardwood floors, fresh paint, updated HVAC, and more. Upon entering, the functionality of the large, tiled entry hall/foyer will be noticeable, offering access to the many components that help blend the myriad aspects of this home. A few steps up introduces you to the kitchen, dining/living room level. The open concept of the living room is highlighted with a wall of French doors helping to mix indoor and outdoor living while easily flowing into to the expandable dining room. With granite countertops, tiled backsplash and stainless steel appliances, the well-appointed kitchen offers plenty of cabinets along with the multi-use island and custom flooring. The bedroom level gives you 3 nicely-sized bedrooms with new carpeting, new doors, and plenty of closets. With highly refined finishes, the two new custom bathrooms, accented with marble and tile, speak for themselves. One compliments the master suite, while the other finishes off the bedroom level. Need that 4th bedroom? It's centrally located on the entry level with custom built-ins, presently being used as the library. The chalet-like touches and improvements on the lower level family room give a feeling of warmth and ease while enjoying the included large wall-mounted flat screen 1080p tv, or simply relaxing. Offering an oasis of privacy, calm and casual chic, the large custom built multi-level deck accessed from the living room and entry level is abundant with amenities. Enjoy the Jacuzzi J470 low-maintenance hot tub under the pergola accent. The composite decking has plenty of space for tables and chairs as well as outdoor furniture, PLUS a grilling bump-out area. The fenced yard is completed with an Amish built shed with a skylight accent and mature landscaping. Completing this fabulous offering is the oversized one car garage with new door and opener, basement storage area, and immediate availability. It's easy to show and well worth the visit.
Location
State DE
County New Castle
Area Brandywine (30901)
Zoning RES.
Rooms
Other Rooms Living Room, Dining Room, Primary Bedroom, Bedroom 2, Bedroom 3, Bedroom 4, Kitchen, Family Room, Foyer, Primary Bathroom, Full Bath, Half Bath
Basement Combination
Main Level Bedrooms 1
Interior
Interior Features Attic
Hot Water Natural Gas
Heating Forced Air
Cooling Central A/C
Flooring Hardwood
Equipment Dishwasher, Disposal, Dryer, Exhaust Fan, Oven/Range - Gas, Range Hood, Refrigerator, Washer - Front Loading, Water Heater
Appliance Dishwasher, Disposal, Dryer, Exhaust Fan, Oven/Range - Gas, Range Hood, Refrigerator, Washer - Front Loading, Water Heater
Heat Source Natural Gas
Exterior
Exterior Feature Deck(s)
Parking Features Garage - Front Entry, Garage Door Opener, Inside Access
Garage Spaces 3.0
Water Access N
Roof Type Asphalt
Accessibility None
Porch Deck(s)
Attached Garage 1
Total Parking Spaces 3
Garage Y
Building
Lot Description Front Yard, Rear Yard
Story 2.5
Foundation Block
Sewer Public Sewer
Water Public
Architectural Style Split Level
Level or Stories 2.5
Additional Building Above Grade, Below Grade
Structure Type Block Walls,Dry Wall
New Construction N
Schools
Elementary Schools Carrcroft
Middle Schools Springer
High Schools Mount Pleasant
School District Brandywine
Others
Senior Community No
Tax ID 06-094.00-036
Ownership Fee Simple
SqFt Source Assessor
Acceptable Financing Cash, Conventional
Listing Terms Cash, Conventional
Financing Cash,Conventional
Special Listing Condition Standard
Read Less Info
Want to know what your home might be worth? Contact us for a FREE valuation!

Our team is ready to help you sell your home for the highest possible price ASAP

Bought with Susan K Burton • Patterson-Schwartz-Brandywine
"My job is to find and attract mastery-based agents to the office, protect the culture, and make sure everyone is happy! "







