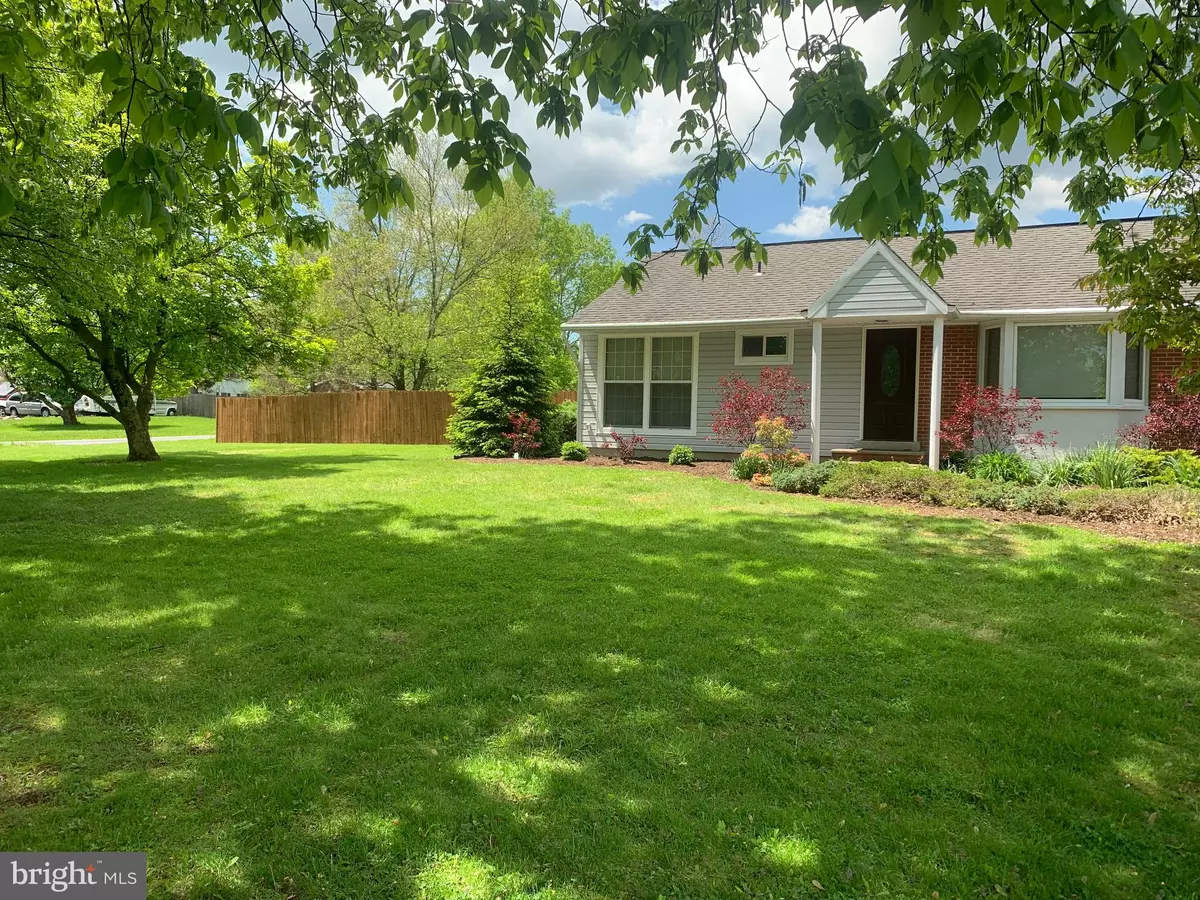$255,000
$265,000
3.8%For more information regarding the value of a property, please contact us for a free consultation.
3 Beds
1 Bath
1,492 SqFt
SOLD DATE : 07/31/2019
Key Details
Sold Price $255,000
Property Type Single Family Home
Sub Type Detached
Listing Status Sold
Purchase Type For Sale
Square Footage 1,492 sqft
Price per Sqft $170
Subdivision None Available
MLS Listing ID PALH111204
Sold Date 07/31/19
Style Ranch/Rambler
Bedrooms 3
Full Baths 1
HOA Y/N N
Abv Grd Liv Area 1,492
Originating Board BRIGHT
Year Built 1955
Annual Tax Amount $4,761
Tax Year 2020
Lot Size 0.845 Acres
Acres 0.84
Lot Dimensions 170.00 x 216.50
Property Description
Expansive, renovated 1500 Square foot, 3 BR, 2 Bath Ranch home on almost an Acre. An inviting and versatile floor plan affords a comfortable & convenient life style. A bonus room with separate entry is ideal for many uses (office, projects, exercise gym, entertainment/media room) is one of several unique features. Outdoor entertaining is a delight with a sprawling 24 x 30 patio opening onto a level & manicured grass yard w/6 privacy fencing. A thoughtfully designed overhang protects half of the patio from inclement weather. Beautiful & diverse foliage adorn the property creating a beautiful and relaxing outdoor environment. The kitchen has abundant cabinetry w/granite counters, bump out herb garden window, recessed lites & Stainless Steel appliances. Other notables include a working fireplace, renovated bathroom w/double vanity & custom ceramic tiling, Bump out window, 6 panel doors, New Heat Pump-'16, Central AC-'18, Architectural shingles, 200 amp elec, oversized 1.75 car garage
Location
State PA
County Lehigh
Area Upper Saucon Twp (12322)
Zoning R-2
Rooms
Other Rooms Living Room, Dining Room, Bedroom 2, Bedroom 3, Kitchen, Family Room, Bedroom 1, Bonus Room
Basement Full
Main Level Bedrooms 3
Interior
Heating Forced Air
Cooling Central A/C
Flooring Ceramic Tile, Hardwood, Carpet
Fireplaces Number 1
Equipment Refrigerator, Stainless Steel Appliances, Stove, Dishwasher
Fireplace Y
Appliance Refrigerator, Stainless Steel Appliances, Stove, Dishwasher
Heat Source Electric
Laundry Basement
Exterior
Parking Features Additional Storage Area, Garage - Front Entry, Inside Access
Garage Spaces 8.0
Water Access N
Roof Type Architectural Shingle
Accessibility 2+ Access Exits
Attached Garage 2
Total Parking Spaces 8
Garage Y
Building
Lot Description Level
Story 1
Sewer Public Sewer
Water Well
Architectural Style Ranch/Rambler
Level or Stories 1
Additional Building Above Grade, Below Grade
New Construction N
Schools
Elementary Schools Southeren Lehigh Intermediate Sch
Middle Schools Southern Lehigh
High Schools Southern Lehigh Senior
School District Southern Lehigh
Others
Senior Community No
Tax ID 642316032035-00001
Ownership Fee Simple
SqFt Source Assessor
Acceptable Financing Cash, Conventional, FHA, VA, USDA
Listing Terms Cash, Conventional, FHA, VA, USDA
Financing Cash,Conventional,FHA,VA,USDA
Special Listing Condition Standard
Read Less Info
Want to know what your home might be worth? Contact us for a FREE valuation!

Our team is ready to help you sell your home for the highest possible price ASAP

Bought with Michele A Samph • Coldwell Banker Heritage-Quakertown
"My job is to find and attract mastery-based agents to the office, protect the culture, and make sure everyone is happy! "







