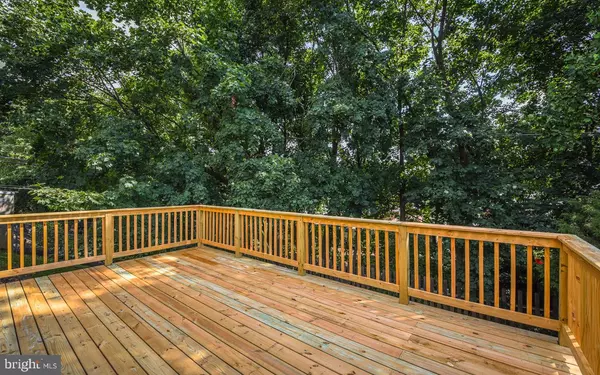$260,000
$260,000
For more information regarding the value of a property, please contact us for a free consultation.
3 Beds
2 Baths
1,486 SqFt
SOLD DATE : 08/14/2019
Key Details
Sold Price $260,000
Property Type Single Family Home
Sub Type Detached
Listing Status Sold
Purchase Type For Sale
Square Footage 1,486 sqft
Price per Sqft $174
Subdivision Valley Forge Homes
MLS Listing ID PAMC618686
Sold Date 08/14/19
Style Ranch/Rambler
Bedrooms 3
Full Baths 1
Half Baths 1
HOA Y/N N
Abv Grd Liv Area 1,015
Originating Board BRIGHT
Year Built 1951
Annual Tax Amount $3,012
Tax Year 2020
Lot Size 8,640 Sqft
Acres 0.2
Lot Dimensions 58.00 x 0.00
Property Description
Beautiful Ranch Home In The Valley Forge Homes Community on Private Lot, Backs Up to Woods; Great Curb Appeal With Extra Wide Driveway; Amazing Location, Close to Tons of Shopping, Major Highways and Fine Restaurants; Home Completely Painted, New Engineered Hardwood Floors, Heater and AC Only 9 Years Old; Deck Was Just Rebuilt Faces Woods and Walkout Basement Just Updated! Just Move Into This Fabulous Home; Walk Into Large Living Room with New Floors and Large Picture Window; Eat In Kitchen with Stainless Steel Refrigerator, New Floors and Tons of Counter and Cabinet Space, Plus an Outside Exit to Side Yard; Couple Steps Down to Door Off Large Deck, Great For Entertaining; Finished Walkout Basement or Family Room/Man Cave is a Good Size and Adds Another 400 Square Feet With a Large Half Bath That Can Easily Be Converted Into a Full Bath; Laundry Room With Storage and Utilities; Main Level With 3 Nice Size Bedrooms With Hardwood Floors; Updated Hall Bath With Tile Floors and Walls/Tub; Very Nicely Updated Home At a Great Price and Taxes Less Than $3,000 Make This a Wonderful Alternative to Renting; Home Has Been Pre-Inspected to Make Sure It is Ready For You to Move Right In, Report Available Along With a List of Repairs Already Made; This Home Will Not Last!
Location
State PA
County Montgomery
Area Upper Merion Twp (10658)
Zoning R2
Rooms
Other Rooms Living Room, Primary Bedroom, Bedroom 2, Kitchen, Basement, Bedroom 1, Laundry, Office, Storage Room, Half Bath
Basement Full, Fully Finished
Main Level Bedrooms 3
Interior
Interior Features Attic, Carpet, Kitchen - Eat-In, Breakfast Area, Wood Floors
Heating Forced Air
Cooling Central A/C
Flooring Laminated, Wood, Ceramic Tile, Carpet
Fireplaces Number 1
Fireplaces Type Wood
Equipment Refrigerator, Stove
Fireplace Y
Appliance Refrigerator, Stove
Heat Source Natural Gas
Laundry Lower Floor
Exterior
Exterior Feature Deck(s), Patio(s)
Garage Spaces 2.0
Fence Chain Link
Waterfront N
Water Access N
View Garden/Lawn
Roof Type Pitched,Shingle
Accessibility None
Porch Deck(s), Patio(s)
Parking Type Driveway, On Street
Total Parking Spaces 2
Garage N
Building
Lot Description Front Yard, Rear Yard, Backs to Trees
Story 1
Sewer Public Sewer
Water Public
Architectural Style Ranch/Rambler
Level or Stories 1
Additional Building Above Grade, Below Grade
New Construction N
Schools
School District Upper Merion Area
Others
Senior Community No
Tax ID 58-00-07195-001
Ownership Fee Simple
SqFt Source Assessor
Acceptable Financing FHA, Cash, Conventional, VA
Listing Terms FHA, Cash, Conventional, VA
Financing FHA,Cash,Conventional,VA
Special Listing Condition Standard
Read Less Info
Want to know what your home might be worth? Contact us for a FREE valuation!

Our team is ready to help you sell your home for the highest possible price ASAP

Bought with Darrell Lee Deane • Keller Williams Real Estate -Exton

"My job is to find and attract mastery-based agents to the office, protect the culture, and make sure everyone is happy! "







