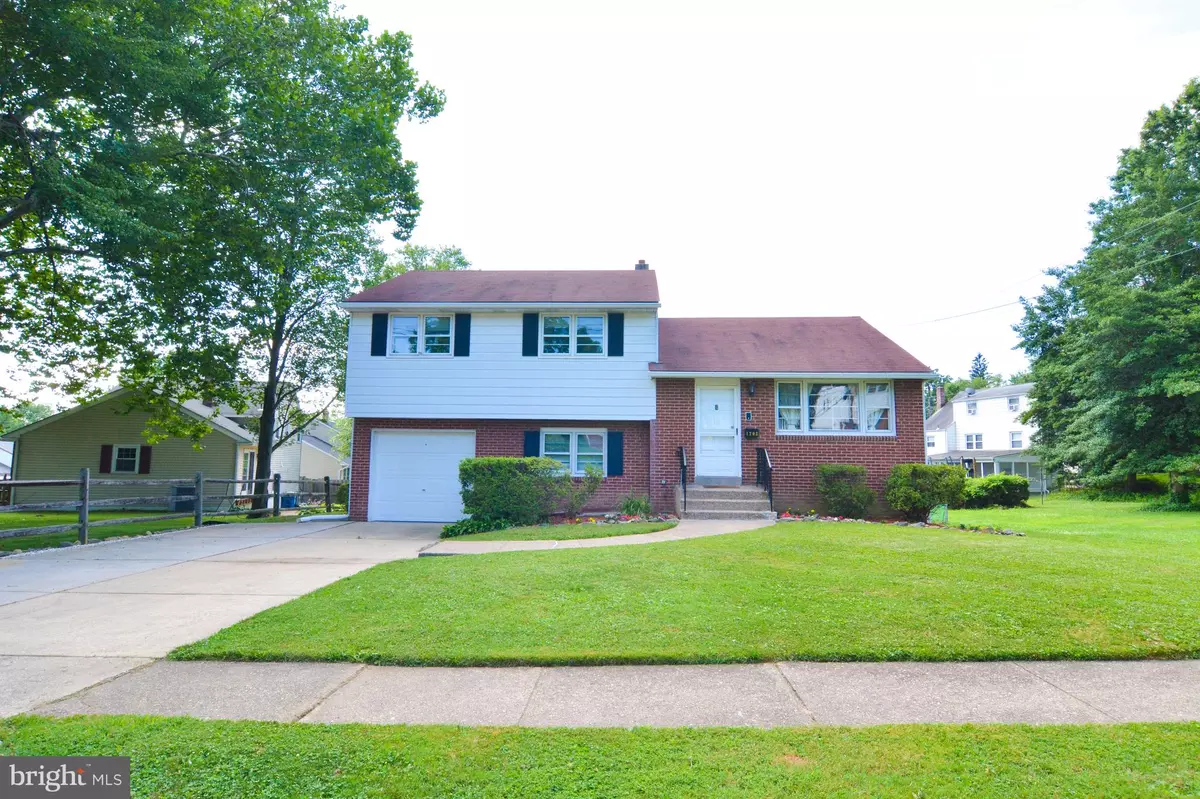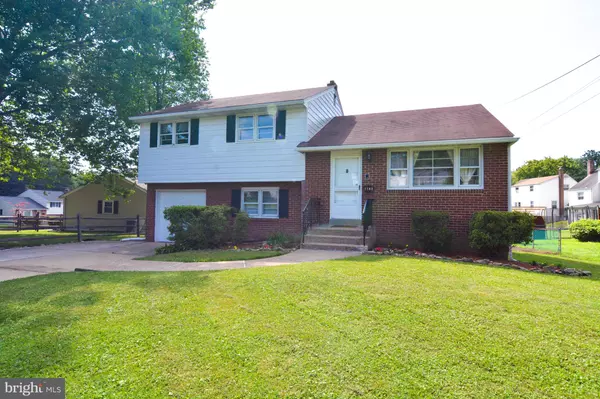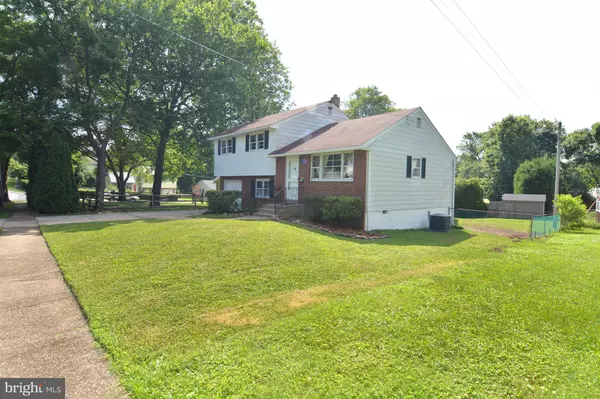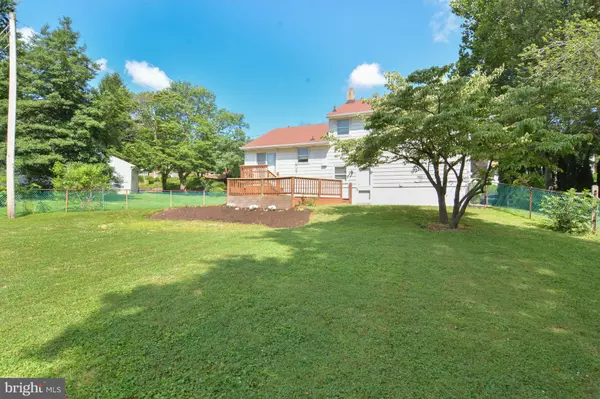$235,000
$235,000
For more information regarding the value of a property, please contact us for a free consultation.
3 Beds
2 Baths
1,625 SqFt
SOLD DATE : 08/22/2019
Key Details
Sold Price $235,000
Property Type Single Family Home
Sub Type Detached
Listing Status Sold
Purchase Type For Sale
Square Footage 1,625 sqft
Price per Sqft $144
Subdivision Pennrock
MLS Listing ID DENC483012
Sold Date 08/22/19
Style Split Level
Bedrooms 3
Full Baths 1
Half Baths 1
HOA Y/N N
Abv Grd Liv Area 1,625
Originating Board BRIGHT
Year Built 1954
Annual Tax Amount $1,990
Tax Year 2018
Lot Size 8,276 Sqft
Acres 0.19
Lot Dimensions 125 x 65
Property Description
The community of Pennrock was carved out of a historic part of Brandywine Hundred over 50 years ago before I95 was built. The Silverside Supply Company was just a block away near the B & O Railroad tracks. The homes of Pennrock were constructed with strong durable materials from Silverside Supply and stand as a testament to a time when building a home was considered an art form that could stand the test of time. And so it is here at 1702 Pennrock Road. This is a solid, well- constructed home that has been cared for over the years. New additions to this home include gas heater, central air, hot water heater, fresh paint and clean as a whistle. From the Dining room, there is a sliding door that takes you out to a large deck and a fenced back yard. You will note an open space that once was a swimming pool area. Now this area is perfect for a garden lover or just enjoy the open space. There is a double driveway for overflow parking and a one-car garage with an inside entrance. Off the utility room is a half bath. In the utility area is also the laundry area. The washer and dryer will stay for the new owner. Three good size bedrooms are ample if you are just starting out on your own. The family room downstairs provides another area to just chill and watch TV. The L-shaped Living and Dining Rooms lead to the kitchen. Please note that you will be given a $500.00 credit at settlement to purchase a brand-new wall oven. The owner would have changed it for you, but here s your chance to make the kitchen more of what you prefer. Remember, you are only 5 miles from downtown Wilmington going south, and only 5 miles from the Claymont Train Station so that you can easily hop a ride to Philly for work or fun. Home Warranty Included with sale.
Location
State DE
County New Castle
Area Brandywine (30901)
Zoning NC6.5
Rooms
Other Rooms Living Room, Dining Room, Bedroom 2, Bedroom 3, Kitchen, Family Room, Bedroom 1, Laundry
Interior
Interior Features Ceiling Fan(s)
Hot Water Natural Gas
Heating Forced Air
Cooling Central A/C
Flooring Partially Carpeted, Wood
Equipment Cooktop, Dishwasher, Disposal, Exhaust Fan
Fireplace N
Appliance Cooktop, Dishwasher, Disposal, Exhaust Fan
Heat Source Natural Gas
Exterior
Exterior Feature Deck(s)
Parking Features Garage Door Opener, Inside Access
Garage Spaces 5.0
Fence Chain Link
Utilities Available Cable TV
Water Access N
Roof Type Asphalt,Shingle
Accessibility None
Porch Deck(s)
Attached Garage 1
Total Parking Spaces 5
Garage Y
Building
Story 2.5
Sewer Public Sewer
Water Public
Architectural Style Split Level
Level or Stories 2.5
Additional Building Above Grade, Below Grade
New Construction N
Schools
Elementary Schools Maple Lane
Middle Schools Dupont
High Schools Mount Pleasant
School District Brandywine
Others
Senior Community No
Tax ID 0609400162
Ownership Fee Simple
SqFt Source Estimated
Horse Property N
Special Listing Condition Standard
Read Less Info
Want to know what your home might be worth? Contact us for a FREE valuation!

Our team is ready to help you sell your home for the highest possible price ASAP

Bought with Kimberly S Ruley • Keller Williams Main Line
"My job is to find and attract mastery-based agents to the office, protect the culture, and make sure everyone is happy! "







