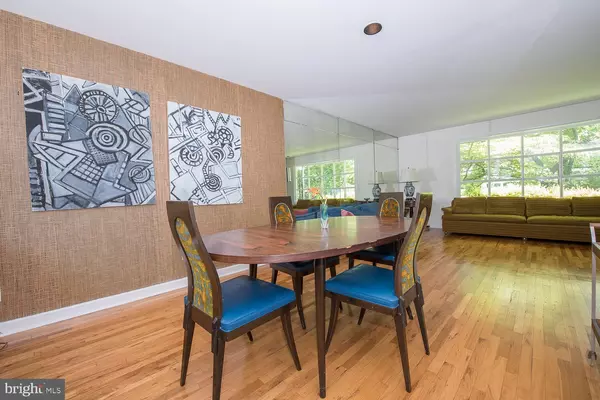$270,000
$259,900
3.9%For more information regarding the value of a property, please contact us for a free consultation.
3 Beds
3 Baths
2,615 SqFt
SOLD DATE : 08/20/2019
Key Details
Sold Price $270,000
Property Type Single Family Home
Sub Type Detached
Listing Status Sold
Purchase Type For Sale
Square Footage 2,615 sqft
Price per Sqft $103
Subdivision Elkins Park
MLS Listing ID PAMC615294
Sold Date 08/20/19
Style Split Level
Bedrooms 3
Full Baths 2
Half Baths 1
HOA Y/N N
Abv Grd Liv Area 2,065
Originating Board BRIGHT
Year Built 1948
Annual Tax Amount $9,781
Tax Year 2020
Lot Size 0.331 Acres
Acres 0.33
Lot Dimensions 75.00 x 0.00
Property Description
Spacious Split Level set back from the corner and nestled atop gorgeous rolling grounds on a lovely tree lined street. The Oversized driveway and one car garage provide easy access and ample parking! Spacious Living Room/Dining Room Combination with modern wide open feel. Lots of versatility to this floor plan. Great for entertaining, gorgeous hardwood floors, convenient built in furniture in dining room make entertaining and serving a breeze. Stunning Corner fireplace provides views from both rooms! Remodeled Kitchen with classic white cabinets, double stainless steel ovens and dishwasher, with convenient outside exit to lovely grounds and patio. Step downstairs to a beautiful family room with entertainment center, outside exit and convenient powder room. Continue to the oversized sub-basement that provides an overabundance of space with laundry, storage rooms and even more living space. Upstairs provides 3 nice sized bedrooms. Master Suite with stall shower and walk in closets. Two additional bedrooms , great closet space and hardwood floors. Hall Bathroom with bathtub. Generous closet space throughout the house as well as plenty of room for storage. Don't miss the awesome back yard with spacious patio and rambling grounds. Relax outdoors in your Summer oasis with built in gas BBQ amidst tranquil surroundings, Conveniently located to 611,309,476 and Turnpike. Quick Train Ride to Center City. Shop Local at area Farmer's Market, Whole Foods and Trader Joe's.
Location
State PA
County Montgomery
Area Cheltenham Twp (10631)
Zoning R5
Rooms
Other Rooms Living Room, Dining Room, Primary Bedroom, Bedroom 2, Bedroom 3, Kitchen, Basement, Other, Bathroom 1, Bathroom 2
Basement Fully Finished, Walkout Level, Windows, Side Entrance, Shelving
Interior
Heating Central
Cooling Central A/C
Fireplaces Number 1
Fireplace Y
Heat Source Natural Gas
Exterior
Garage Garage - Front Entry, Inside Access
Garage Spaces 1.0
Waterfront N
Water Access N
Accessibility Grab Bars Mod
Parking Type Attached Garage, Driveway, Off Street
Attached Garage 1
Total Parking Spaces 1
Garage Y
Building
Story 2
Sewer Public Sewer
Water Public
Architectural Style Split Level
Level or Stories 2
Additional Building Above Grade, Below Grade
New Construction N
Schools
Elementary Schools Elkins Park
Middle Schools Cedarbrook
High Schools Cheltenham
School District Cheltenham
Others
Senior Community No
Tax ID 31-00-10243-004
Ownership Fee Simple
SqFt Source Assessor
Acceptable Financing Cash, FHA, VA
Listing Terms Cash, FHA, VA
Financing Cash,FHA,VA
Special Listing Condition Standard
Read Less Info
Want to know what your home might be worth? Contact us for a FREE valuation!

Our team is ready to help you sell your home for the highest possible price ASAP

Bought with Shawn Washington • Holloway Realty, LLC

"My job is to find and attract mastery-based agents to the office, protect the culture, and make sure everyone is happy! "







