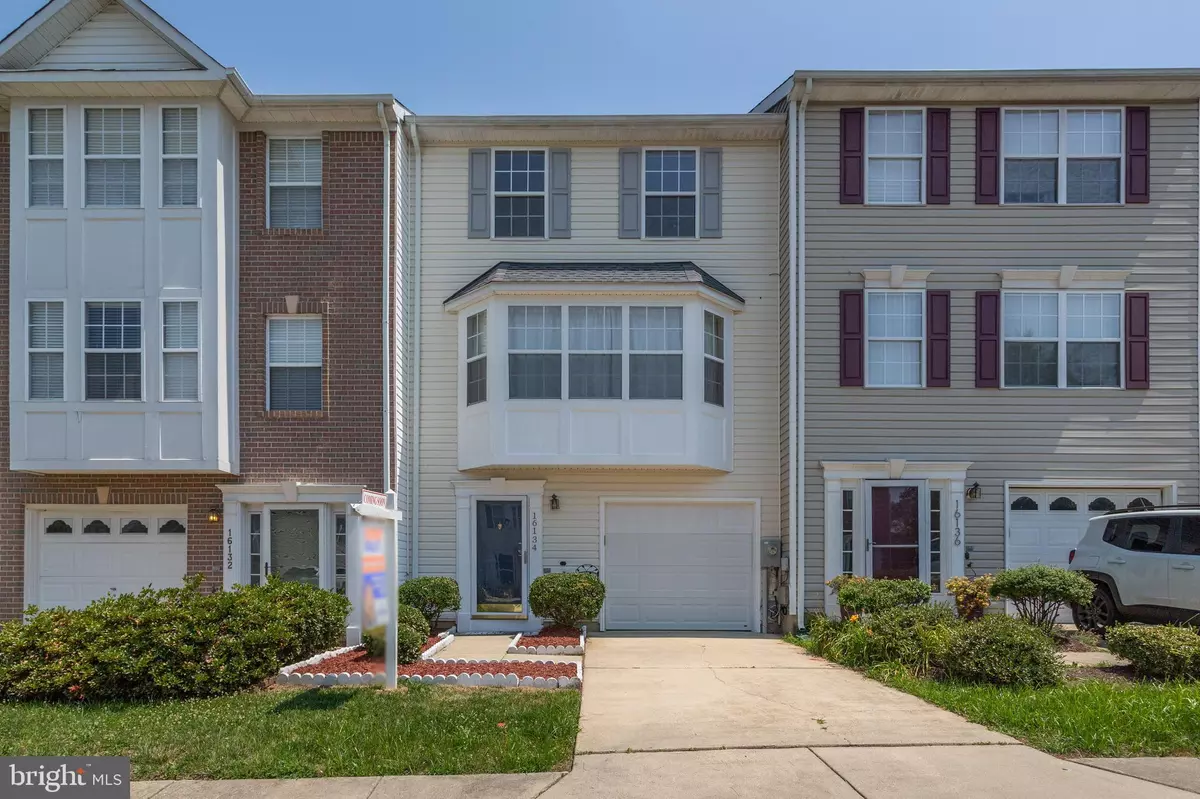$310,000
$299,900
3.4%For more information regarding the value of a property, please contact us for a free consultation.
3 Beds
3 Baths
2,064 SqFt
SOLD DATE : 08/16/2019
Key Details
Sold Price $310,000
Property Type Townhouse
Sub Type Interior Row/Townhouse
Listing Status Sold
Purchase Type For Sale
Square Footage 2,064 sqft
Price per Sqft $150
Subdivision Covington
MLS Listing ID MDPG535064
Sold Date 08/16/19
Style Colonial
Bedrooms 3
Full Baths 2
Half Baths 1
HOA Fees $51/qua
HOA Y/N Y
Abv Grd Liv Area 2,064
Originating Board BRIGHT
Year Built 1999
Annual Tax Amount $4,240
Tax Year 2019
Lot Size 1,532 Sqft
Acres 0.04
Property Description
Gorgeous 3 bedroom, 2.5 bathroom townhome in lovely Bowie! This fully turn-key ready home has everything! Updated, eat-in kitchen with ceramic tile flooring, brand new stainless steel appliances, and an island opens up to a bright and light living room on the main level, and a sunny deck with forested views and grassy lawn. Huge sunlit bay window in living room. Spacious bedrooms with large closets. Huge master bedroom with attached bathroom with dual vanity! New carpet and tile throughout. Brand new roof. 1 car garage with driveway parking as well. Family room downstairs with extra closet space, and new energy-efficient washer and dryer. Located in a quiet neighborhood, close to the community center and minutes from shopping centers and community roads. Don't miss out on this beautiful home!
Location
State MD
County Prince Georges
Zoning RU
Rooms
Other Rooms Living Room, Primary Bedroom, Bedroom 2, Bedroom 3, Kitchen, Family Room, Foyer, Bathroom 2, Primary Bathroom, Half Bath
Interior
Interior Features Carpet, Combination Dining/Living, Dining Area, Floor Plan - Open, Breakfast Area, Combination Kitchen/Living, Kitchen - Eat-In
Hot Water Electric
Heating Central
Cooling Central A/C
Equipment Built-In Microwave, Dishwasher, Dryer, Washer, Icemaker, Stove, Refrigerator
Furnishings No
Appliance Built-In Microwave, Dishwasher, Dryer, Washer, Icemaker, Stove, Refrigerator
Heat Source Electric
Exterior
Parking Features Garage Door Opener
Garage Spaces 2.0
Amenities Available Common Grounds, Fitness Center, Party Room, Swimming Pool
Water Access N
Accessibility None
Attached Garage 1
Total Parking Spaces 2
Garage Y
Building
Story 3+
Sewer Public Sewer
Water Public
Architectural Style Colonial
Level or Stories 3+
Additional Building Above Grade, Below Grade
New Construction N
Schools
Elementary Schools Northview
Middle Schools Benjamin Tasker
High Schools Bowie
School District Prince George'S County Public Schools
Others
HOA Fee Include Lawn Maintenance,Management,Snow Removal,Trash,Common Area Maintenance,Pool(s)
Senior Community No
Tax ID 17072845303
Ownership Fee Simple
SqFt Source Estimated
Acceptable Financing Cash, Conventional, FHA, VA
Listing Terms Cash, Conventional, FHA, VA
Financing Cash,Conventional,FHA,VA
Special Listing Condition Standard
Read Less Info
Want to know what your home might be worth? Contact us for a FREE valuation!

Our team is ready to help you sell your home for the highest possible price ASAP

Bought with Yvonne T Lee II • RE/MAX Allegiance
"My job is to find and attract mastery-based agents to the office, protect the culture, and make sure everyone is happy! "







