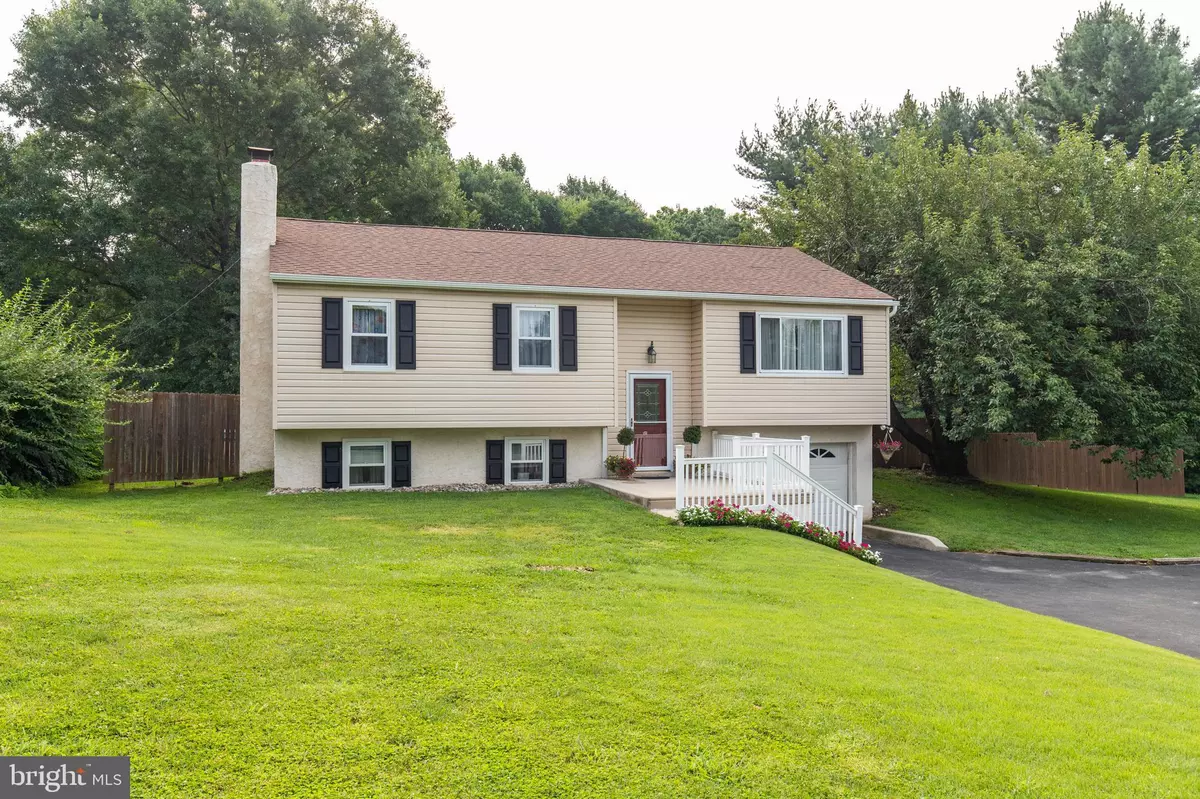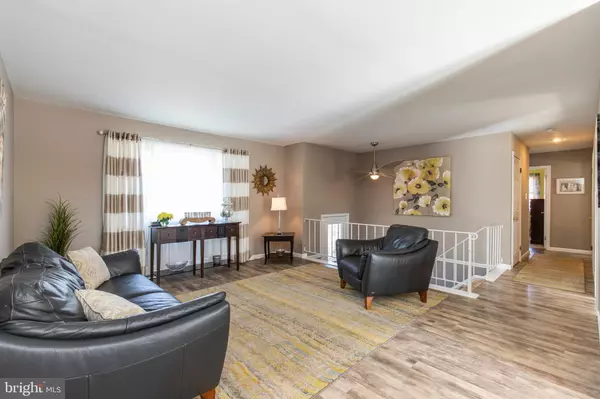$265,000
$265,000
For more information regarding the value of a property, please contact us for a free consultation.
3 Beds
3 Baths
2,124 SqFt
SOLD DATE : 08/16/2019
Key Details
Sold Price $265,000
Property Type Single Family Home
Sub Type Detached
Listing Status Sold
Purchase Type For Sale
Square Footage 2,124 sqft
Price per Sqft $124
Subdivision None Available
MLS Listing ID PACT474404
Sold Date 08/16/19
Style Bi-level
Bedrooms 3
Full Baths 2
Half Baths 1
HOA Y/N N
Abv Grd Liv Area 1,644
Originating Board BRIGHT
Year Built 1977
Annual Tax Amount $4,766
Tax Year 2018
Lot Size 1.300 Acres
Acres 1.3
Lot Dimensions 0.00 x 0.00
Property Description
Welcome to 144 Baker Road, a lovely home ready for you to move right in! The cozy living room features impressive laminate flooring and a large window bathing the room in natural sunlight. The formal dining area opens to the bright kitchen featuring an abundance of updated cabinets, granite countertops, tile backsplash, electric cooking, and a breakfast area! Enjoy the master bedroom offering a spacious closet and an updated en-suite bath with new lighting and vanity! There are two additional bedrooms and a full, hall bath on the main floor. Take advantage of the large lower level boasting a spacious family room with brick fireplace and a private room that could be used as a 4th bedroom or office! Impress your guests outside on the fantastic 2-tier deck overlooking the level, woods lined yard with above ground pool! Don't forget the 2 storage sheds and the 1-car, attached garage for additional storage space! Additional features include: new drain field being installed prior to closing, neutral paint colors throughout, updated bathroom finishes and much more! Conveniently located close to major roadways, shopping and dining! Don t let this one get away! *Brand new septic system installed May 2019!
Location
State PA
County Chester
Area West Brandywine Twp (10329)
Zoning R2
Rooms
Other Rooms Living Room, Dining Room, Primary Bedroom, Bedroom 2, Bedroom 3, Kitchen, Family Room, Office, Primary Bathroom
Basement Full, Fully Finished
Main Level Bedrooms 3
Interior
Interior Features Dining Area, Kitchen - Eat-In, Primary Bath(s)
Heating Baseboard - Electric
Cooling None
Fireplaces Number 1
Fireplaces Type Wood
Equipment Built-In Range, Dishwasher
Fireplace Y
Appliance Built-In Range, Dishwasher
Heat Source Electric
Laundry Basement
Exterior
Exterior Feature Deck(s)
Garage Built In, Garage - Front Entry
Garage Spaces 3.0
Pool Above Ground
Waterfront N
Water Access N
Accessibility None
Porch Deck(s)
Parking Type Attached Garage, Driveway
Attached Garage 1
Total Parking Spaces 3
Garage Y
Building
Lot Description Level
Story 2
Sewer On Site Septic
Water Well
Architectural Style Bi-level
Level or Stories 2
Additional Building Above Grade, Below Grade
New Construction N
Schools
School District Coatesville Area
Others
Senior Community No
Tax ID 29-07 -0149.1100
Ownership Fee Simple
SqFt Source Assessor
Special Listing Condition Standard
Read Less Info
Want to know what your home might be worth? Contact us for a FREE valuation!

Our team is ready to help you sell your home for the highest possible price ASAP

Bought with Derek Donatelli • EXP Realty, LLC

"My job is to find and attract mastery-based agents to the office, protect the culture, and make sure everyone is happy! "







