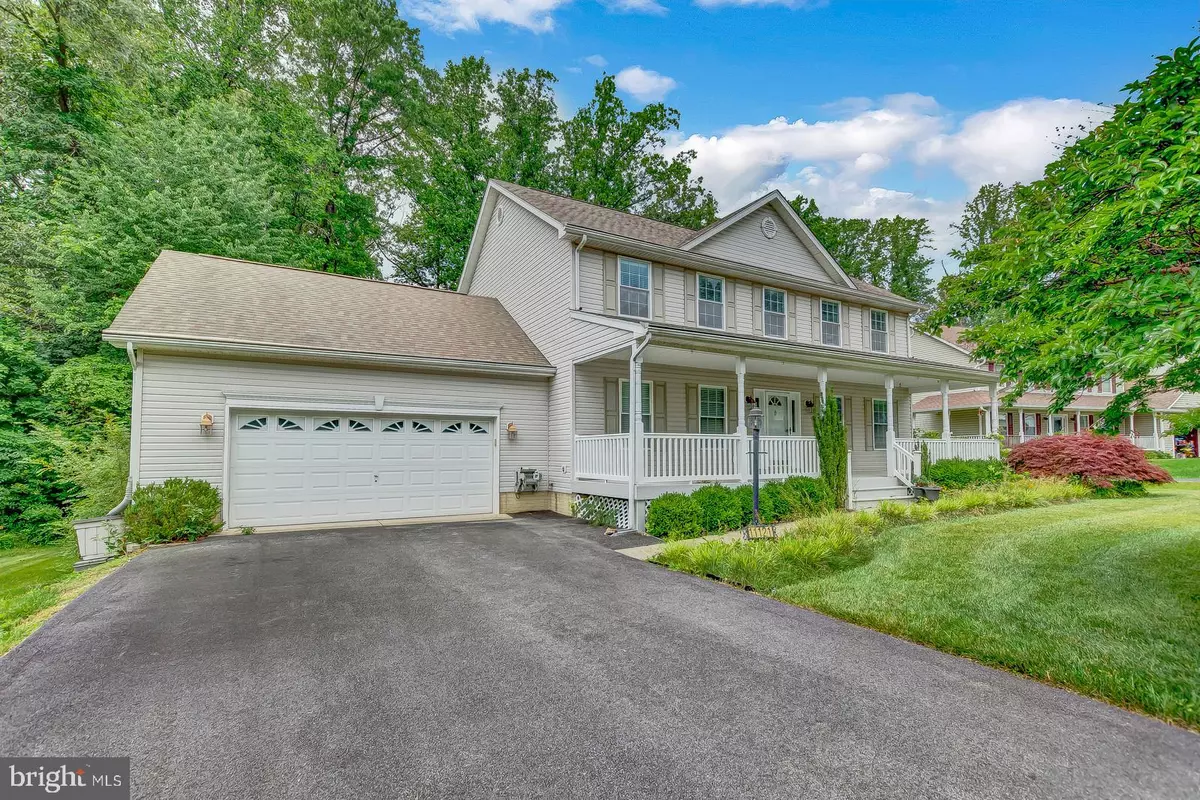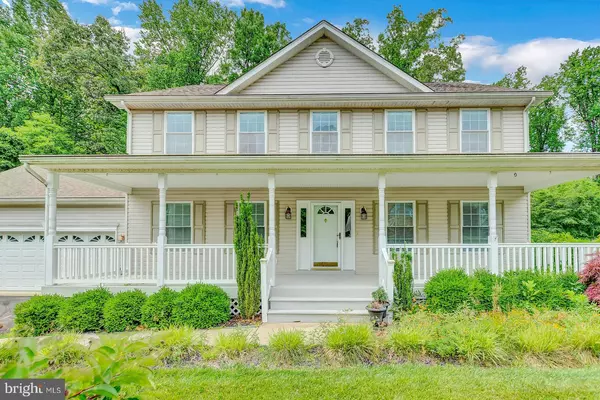$340,000
$349,900
2.8%For more information regarding the value of a property, please contact us for a free consultation.
4 Beds
3 Baths
2,320 SqFt
SOLD DATE : 08/09/2019
Key Details
Sold Price $340,000
Property Type Single Family Home
Sub Type Detached
Listing Status Sold
Purchase Type For Sale
Square Footage 2,320 sqft
Price per Sqft $146
Subdivision Cove Point Woods
MLS Listing ID MDCA170270
Sold Date 08/09/19
Style Colonial
Bedrooms 4
Full Baths 2
Half Baths 1
HOA Y/N N
Abv Grd Liv Area 2,320
Originating Board BRIGHT
Year Built 1997
Annual Tax Amount $3,687
Tax Year 2018
Lot Size 0.596 Acres
Acres 0.6
Property Description
Beautiful MOVE IN READY 4 bedroom 2.5 bathroom Colonial w/ an oversized 2 car garage! Fresh paint & carpet throughout! This house is perfect for entertaining with the two tiered patio and level lot! The kitchen has been completely redone w/ granite countertops, gorgeous white cabinets, and brand new SS appliances! The main floor has a living room, family room, half bathroom, formal dining room, and kitchen that leads out to the backyard. Upstairs you will find the large master suite with private bathroom & dual vanity! 3 additional bedrooms are on this level along with an additional bathroom & an upstairs laundry area. The unfinished basement has a rough in and is ready for your finishes! You wont have to worry about much with this property as there is a newer HVAC, new appliances, a high efficiency water heater & more! There is also a large shed on the property perfect for extra storage!
Location
State MD
County Calvert
Zoning R
Rooms
Other Rooms Living Room, Dining Room, Primary Bedroom, Bedroom 2, Bedroom 3, Bedroom 4, Kitchen, Family Room, Basement, Bathroom 2, Bathroom 3, Primary Bathroom, Half Bath
Basement Unfinished
Interior
Interior Features Attic, Breakfast Area, Carpet, Ceiling Fan(s), Chair Railings, Dining Area, Family Room Off Kitchen, Floor Plan - Traditional, Formal/Separate Dining Room, Kitchen - Eat-In, Kitchen - Gourmet, Kitchen - Island, Kitchen - Table Space, Primary Bath(s), Crown Moldings, Recessed Lighting, Upgraded Countertops, Wood Floors
Hot Water Electric
Heating Heat Pump(s)
Cooling Heat Pump(s)
Flooring Carpet, Wood, Ceramic Tile
Equipment Built-In Microwave, Cooktop, Dishwasher, Disposal, Exhaust Fan, Icemaker, Oven - Wall, Refrigerator, Stainless Steel Appliances, Water Heater
Fireplace N
Window Features Screens,Storm
Appliance Built-In Microwave, Cooktop, Dishwasher, Disposal, Exhaust Fan, Icemaker, Oven - Wall, Refrigerator, Stainless Steel Appliances, Water Heater
Heat Source Electric
Laundry Upper Floor
Exterior
Exterior Feature Deck(s), Patio(s), Porch(es)
Parking Features Garage - Front Entry, Inside Access, Oversized
Garage Spaces 2.0
Water Access N
View Trees/Woods
Roof Type Architectural Shingle
Accessibility Other
Porch Deck(s), Patio(s), Porch(es)
Attached Garage 2
Total Parking Spaces 2
Garage Y
Building
Lot Description Backs to Trees, Level
Story 3+
Sewer On Site Septic
Water Well
Architectural Style Colonial
Level or Stories 3+
Additional Building Above Grade
Structure Type Dry Wall
New Construction N
Schools
Elementary Schools Dowell
Middle Schools Southern
High Schools Patuxent
School District Calvert County Public Schools
Others
Senior Community No
Tax ID 0501188992
Ownership Fee Simple
SqFt Source Estimated
Horse Property N
Special Listing Condition Standard
Read Less Info
Want to know what your home might be worth? Contact us for a FREE valuation!

Our team is ready to help you sell your home for the highest possible price ASAP

Bought with Jeffrey Carl Burgess • Berkshire Hathaway McNelisGroup Properties-Dunkirk
"My job is to find and attract mastery-based agents to the office, protect the culture, and make sure everyone is happy! "







