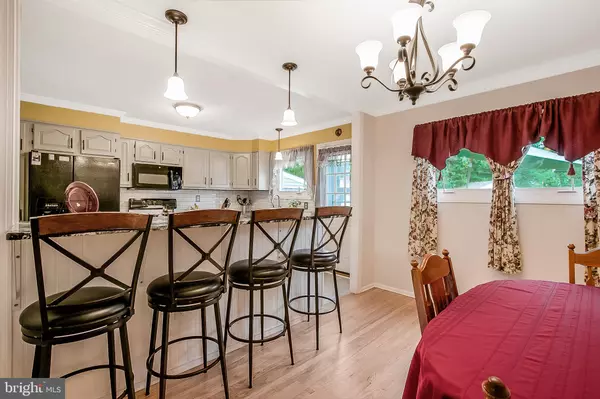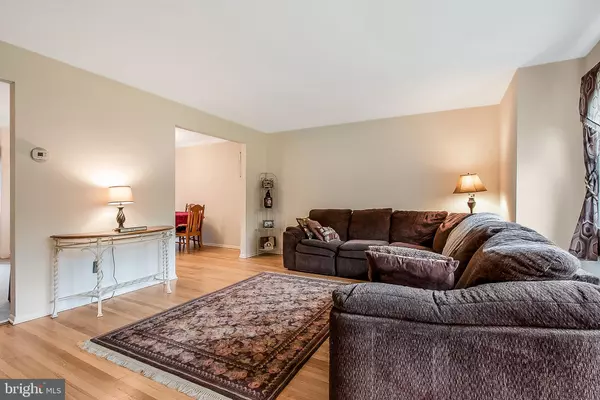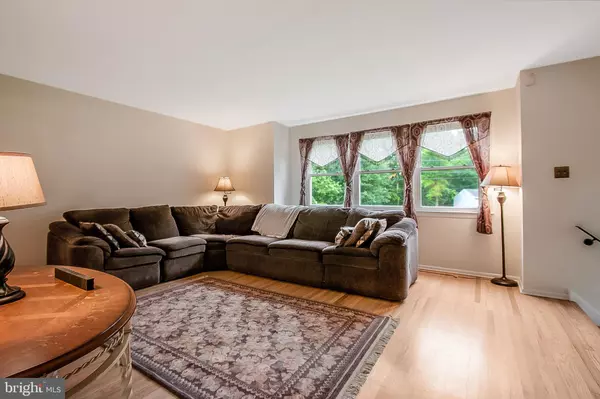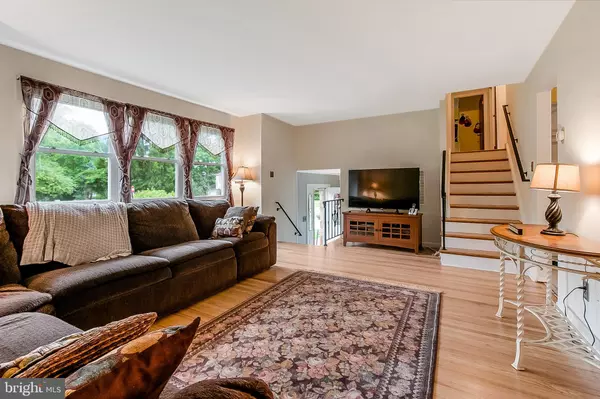$318,000
$318,000
For more information regarding the value of a property, please contact us for a free consultation.
3 Beds
2 Baths
2,617 SqFt
SOLD DATE : 08/16/2019
Key Details
Sold Price $318,000
Property Type Single Family Home
Sub Type Detached
Listing Status Sold
Purchase Type For Sale
Square Footage 2,617 sqft
Price per Sqft $121
Subdivision Dartmouth Woods
MLS Listing ID DENC480644
Sold Date 08/16/19
Style Split Level
Bedrooms 3
Full Baths 1
Half Baths 1
HOA Y/N N
Abv Grd Liv Area 2,617
Originating Board BRIGHT
Year Built 1964
Annual Tax Amount $2,404
Tax Year 2018
Lot Size 0.340 Acres
Acres 0.34
Lot Dimensions 110.70 x 125.00
Property Description
Rare opportunity to own in greatly sought-after Dartmouth Woods community in the Brandywine School District! This fantastic split level home on a gorgeous corner lot is move-in ready! Main level enters into large foyer with double coat closet, and bright and spacious family room on the left. Head straight back to the "bonus" room providing additional living/sleeping space, play room, exercise room that also houses the laundry, an updated powder room, and access to a great three-season porch, open to the back yard. Back to the entry, to the right is a few steps up into the lovely living room boasting gleaming, newly-refinished hardwood floors. This level offers a convenient open floor plan with great natural lighting. The updated kitchen will wow you with its subway tile backsplash, granite counters, charming cabinetry, a gas stove, and a convenient breakfast bar wall open to an adjacent dining area. The rear kitchen door also opens onto a generous (16x13), sunny deck, which was recently refinished. Up another half set of stairs and you will discover three nicely-sized bedrooms, each with hardwoods, double closets, lighted ceiling fans, and an updated full bathroom featuring double sinks and a lovely tiled bath. Out back is a flat, fenced in backyard perfect for keeping kids and pet safe. There is a one-car attached garage, ample parking, and an outdoor storage shed for utility items. With fresh paint and a newer roof all basics are covered. With a few personal touches your dream home awaits! Come see for yourself - schedule a tour today!
Location
State DE
County New Castle
Area Brandywine (30901)
Zoning NC10
Direction South
Rooms
Other Rooms Living Room, Dining Room, Primary Bedroom, Bedroom 2, Bedroom 3, Kitchen, Family Room, Laundry, Full Bath, Half Bath
Interior
Interior Features Attic, Ceiling Fan(s), Carpet, Dining Area
Hot Water Natural Gas
Heating Forced Air, Central
Cooling Central A/C
Flooring Carpet, Hardwood, Vinyl
Equipment Refrigerator, Dishwasher, Water Heater, Built-In Microwave, Oven - Self Cleaning, Oven/Range - Gas
Fireplace N
Window Features Screens
Appliance Refrigerator, Dishwasher, Water Heater, Built-In Microwave, Oven - Self Cleaning, Oven/Range - Gas
Heat Source Natural Gas
Laundry Lower Floor
Exterior
Exterior Feature Deck(s), Porch(es), Enclosed
Parking Features Garage - Front Entry
Garage Spaces 4.0
Utilities Available Cable TV Available, Fiber Optics Available
Water Access N
Roof Type Pitched
Accessibility None
Porch Deck(s), Porch(es), Enclosed
Attached Garage 1
Total Parking Spaces 4
Garage Y
Building
Story 2
Sewer Public Sewer
Water Public
Architectural Style Split Level
Level or Stories 2
Additional Building Above Grade
New Construction N
Schools
Elementary Schools Lancashire
Middle Schools Springer
High Schools Concord
School District Brandywine
Others
Senior Community No
Tax ID 06-013.00-127
Ownership Fee Simple
SqFt Source Assessor
Acceptable Financing Cash, FHA, Conventional, FHA 203(b), VA
Listing Terms Cash, FHA, Conventional, FHA 203(b), VA
Financing Cash,FHA,Conventional,FHA 203(b),VA
Special Listing Condition Standard
Read Less Info
Want to know what your home might be worth? Contact us for a FREE valuation!

Our team is ready to help you sell your home for the highest possible price ASAP

Bought with Brad B Fitzloff • Century 21 Emerald
"My job is to find and attract mastery-based agents to the office, protect the culture, and make sure everyone is happy! "







