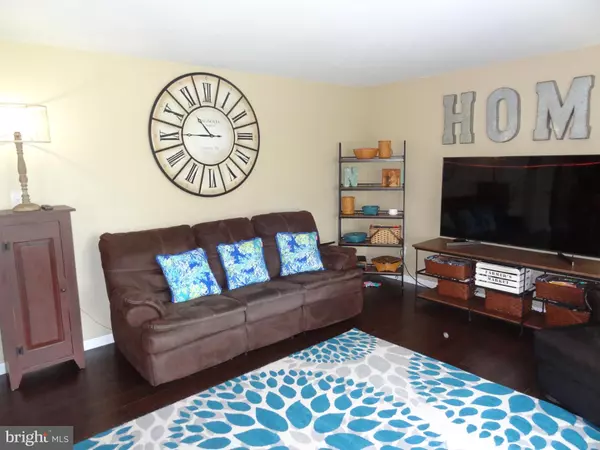$227,500
$229,900
1.0%For more information regarding the value of a property, please contact us for a free consultation.
4 Beds
3 Baths
2,368 SqFt
SOLD DATE : 08/12/2019
Key Details
Sold Price $227,500
Property Type Single Family Home
Sub Type Detached
Listing Status Sold
Purchase Type For Sale
Square Footage 2,368 sqft
Price per Sqft $96
Subdivision Sunnyside
MLS Listing ID PASK126250
Sold Date 08/12/19
Style Traditional
Bedrooms 4
Full Baths 2
Half Baths 1
HOA Fees $10/ann
HOA Y/N Y
Abv Grd Liv Area 2,368
Originating Board BRIGHT
Year Built 2006
Annual Tax Amount $5,334
Tax Year 2018
Lot Size 0.430 Acres
Acres 0.43
Property Description
Spacious 4-bedroom Sunny Side home with numerous upgrades. Master suite has 11x8 sitting area, large walk in closet, master bath with jacuzzi tub, shower, and double sinks, and plenty of space to have a home office too. Kitchen has been upgraded with granite countertops and a custom tile backsplash. A new island with seating gives you even more useful work space. Open plan is great for entertaining. Breakfast nook area leads out to your large Trex deck with tempered glass railings to relax and enjoy the fantastic views. A circular staircase leads down to a large paver patio where you can enjoy the shade provided by the deck above. Bathrooms, flooring, and kitchen have received many upgrades. Large, open basement could be finished into even more usable spaces. This home is a must see.
Location
State PA
County Schuylkill
Area North Manheim Twp (13318)
Zoning R
Rooms
Other Rooms Living Room, Dining Room, Primary Bedroom, Sitting Room, Bedroom 2, Bedroom 3, Bedroom 4, Kitchen, Family Room, Breakfast Room, Laundry, Other, Bathroom 2, Bathroom 3, Primary Bathroom
Basement Full, Outside Entrance, Walkout Level
Interior
Interior Features Breakfast Area, Dining Area, Family Room Off Kitchen, Formal/Separate Dining Room, Kitchen - Island, Primary Bath(s), Pantry, Stall Shower, Upgraded Countertops, Walk-in Closet(s)
Heating Forced Air
Cooling Central A/C
Equipment Built-In Microwave, Dishwasher, Extra Refrigerator/Freezer, Oven/Range - Gas, Refrigerator
Furnishings No
Fireplace N
Appliance Built-In Microwave, Dishwasher, Extra Refrigerator/Freezer, Oven/Range - Gas, Refrigerator
Heat Source Natural Gas
Laundry Main Floor
Exterior
Exterior Feature Deck(s), Patio(s), Porch(es)
Garage Garage - Front Entry, Garage Door Opener
Garage Spaces 4.0
Waterfront N
Water Access N
View Mountain, Trees/Woods
Roof Type Shingle
Accessibility None
Porch Deck(s), Patio(s), Porch(es)
Road Frontage Boro/Township
Parking Type Attached Garage, Driveway
Attached Garage 2
Total Parking Spaces 4
Garage Y
Building
Story 2
Sewer Public Sewer
Water Well
Architectural Style Traditional
Level or Stories 2
Additional Building Above Grade, Below Grade
New Construction N
Schools
Elementary Schools Blue Mountain East
Middle Schools Blue Mountain Ms
High Schools Blue Mountain Hs
School District Blue Mountain
Others
HOA Fee Include Other,Common Area Maintenance
Senior Community No
Tax ID 18-06-0076.036
Ownership Fee Simple
SqFt Source Assessor
Acceptable Financing Cash, Conventional, FHA, VA
Listing Terms Cash, Conventional, FHA, VA
Financing Cash,Conventional,FHA,VA
Special Listing Condition Standard
Read Less Info
Want to know what your home might be worth? Contact us for a FREE valuation!

Our team is ready to help you sell your home for the highest possible price ASAP

Bought with Tiffany Youst • Realty Mark Associates-Orwigsburg

"My job is to find and attract mastery-based agents to the office, protect the culture, and make sure everyone is happy! "







