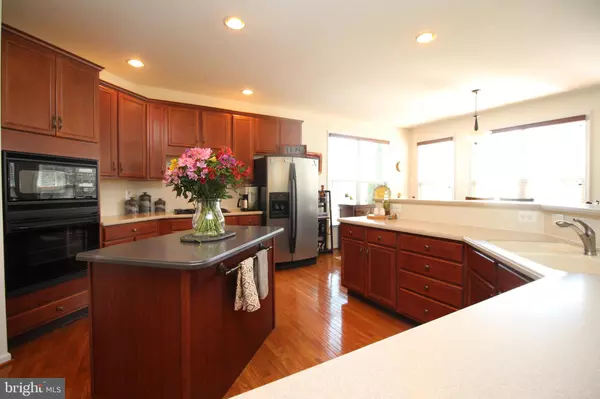$511,000
$525,000
2.7%For more information regarding the value of a property, please contact us for a free consultation.
4 Beds
3 Baths
3,260 SqFt
SOLD DATE : 07/22/2019
Key Details
Sold Price $511,000
Property Type Single Family Home
Sub Type Detached
Listing Status Sold
Purchase Type For Sale
Square Footage 3,260 sqft
Price per Sqft $156
Subdivision Rivercrest
MLS Listing ID PAMC602456
Sold Date 07/22/19
Style Colonial
Bedrooms 4
Full Baths 2
Half Baths 1
HOA Fees $162/mo
HOA Y/N Y
Abv Grd Liv Area 3,260
Originating Board BRIGHT
Year Built 2004
Annual Tax Amount $8,974
Tax Year 2020
Lot Size 0.250 Acres
Acres 0.25
Lot Dimensions 68.00 x 0.00
Property Description
Exquisite Single-Family home nestled in the prestigious RiverCrest gated community where luxury, comfort, convenience and peace of mind are rolled into one. Entering this beautiful home the two-story foyer welcomes you and your guests into a bright open floor plan featuring a formal living room & dining room as well as hardwoods throughout the entire first floor. Continue to the fabulous eat-in kitchen with 42" cabinets, gas cooktop and oversized sink. In addition, it features recessed lighting, tile backsplash, Corian countertops, an oversized island and pantry. The family room is adjacent to the kitchen with a brick wood burning fireplace, vaulted ceiling and French door that opens to a rear custom covered deck overlooking the private, hard to find, deep backyard. Laundry room, 1/2 bathroom and entrance to 2-car garage complete the 1st floor. Continuing to the expansive 2nd floor featuring the main bedroom suite with trey ceiling, oversized walk-in closet and main bathroom complete with fabulous soaking tub, double vanities, tile floor, and over-sized dual head shower. The open hallway leads to 3 additional bedrooms, a hall bathroom and linen closet. This home is located on one of the most desirable cul-de-sacs and has a rare to find deep driveway and custom 360 landscaping all around. This comfortable home is ideal for entertaining a crowd, but providing many cozy, inviting and highly functional spaces for everyday life. Pool, Health Club and Nature Trails are included in the Association Fee.O
Location
State PA
County Montgomery
Area Upper Providence Twp (10661)
Zoning GCR
Rooms
Basement Full
Main Level Bedrooms 4
Interior
Interior Features Carpet, Ceiling Fan(s), Chair Railings, Crown Moldings, Floor Plan - Open, Kitchen - Eat-In, Kitchen - Gourmet, Kitchen - Island, Kitchen - Table Space, Recessed Lighting, Walk-in Closet(s)
Cooling Central A/C
Fireplaces Number 1
Fireplaces Type Wood
Fireplace Y
Heat Source Natural Gas
Exterior
Amenities Available None
Waterfront N
Water Access N
Accessibility None
Parking Type Driveway
Garage N
Building
Story 2
Sewer Public Sewer
Water Public
Architectural Style Colonial
Level or Stories 2
Additional Building Above Grade, Below Grade
New Construction N
Schools
High Schools Spring-Ford Senior
School District Spring-Ford Area
Others
HOA Fee Include Common Area Maintenance,Road Maintenance,Management,Pool(s),Snow Removal,Trash
Senior Community No
Tax ID 61-00-03579-167
Ownership Fee Simple
SqFt Source Estimated
Security Features Security Gate,Security System
Acceptable Financing FHA, Conventional, Cash, VA
Listing Terms FHA, Conventional, Cash, VA
Financing FHA,Conventional,Cash,VA
Special Listing Condition Standard
Read Less Info
Want to know what your home might be worth? Contact us for a FREE valuation!

Our team is ready to help you sell your home for the highest possible price ASAP

Bought with Al Lund • BHHS Keystone Properties

"My job is to find and attract mastery-based agents to the office, protect the culture, and make sure everyone is happy! "







