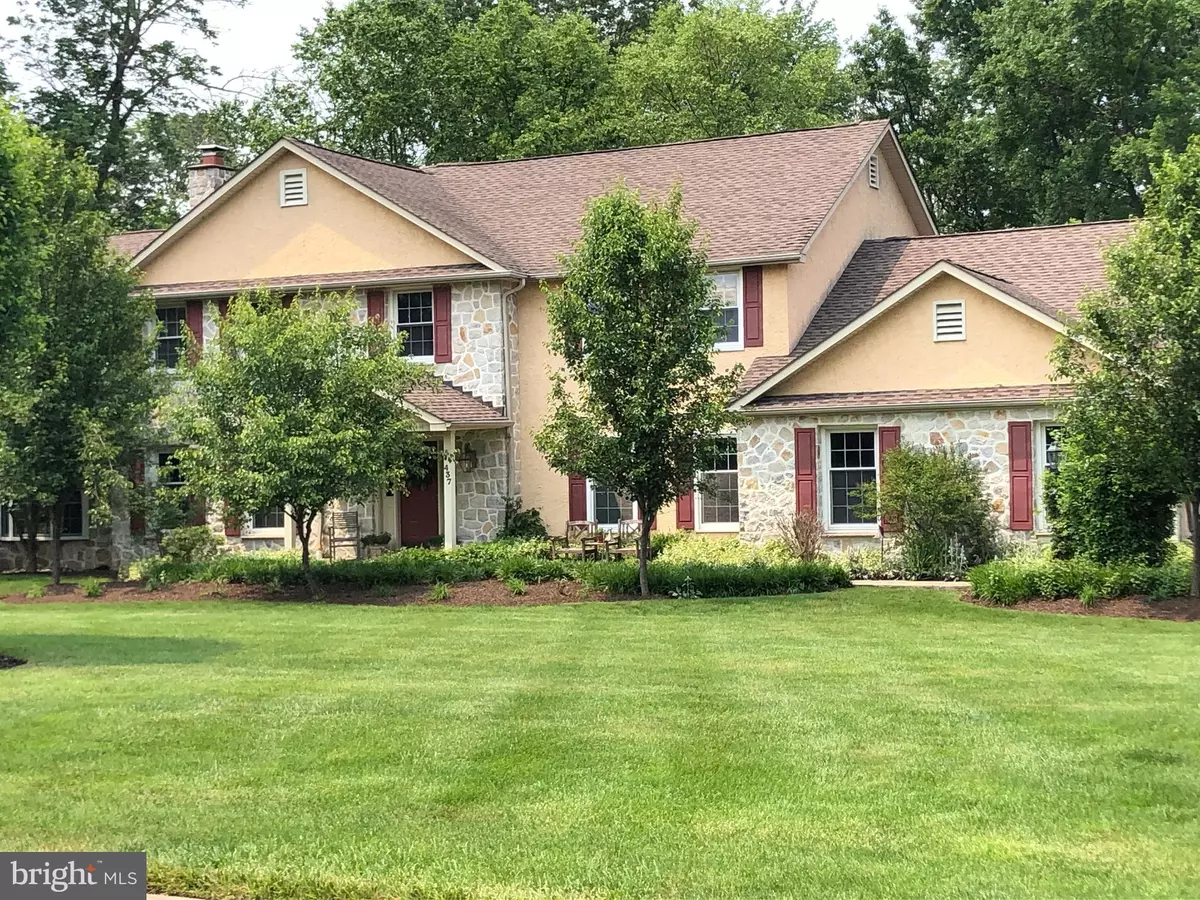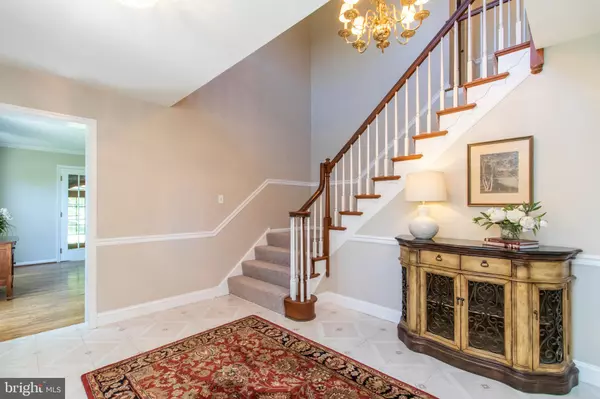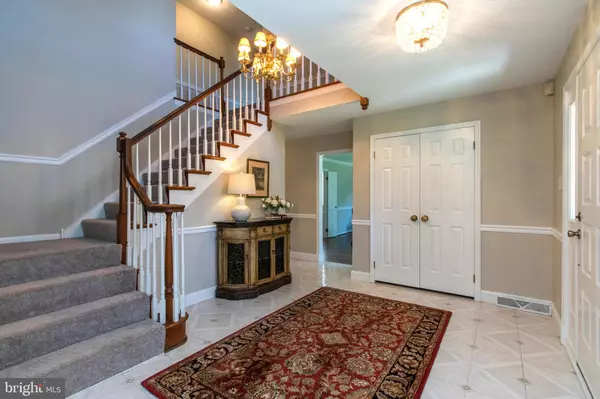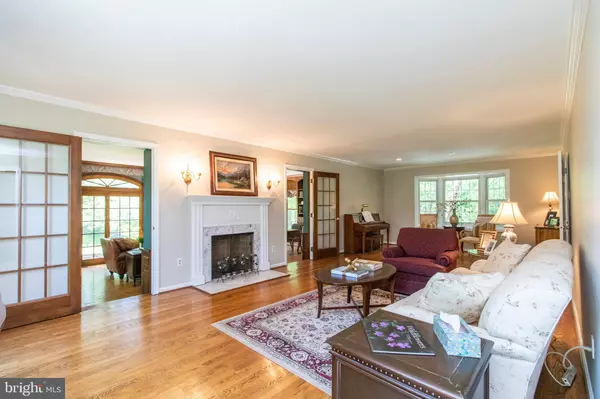$835,000
$865,000
3.5%For more information regarding the value of a property, please contact us for a free consultation.
4 Beds
4 Baths
6,908 SqFt
SOLD DATE : 08/15/2019
Key Details
Sold Price $835,000
Property Type Single Family Home
Sub Type Detached
Listing Status Sold
Purchase Type For Sale
Square Footage 6,908 sqft
Price per Sqft $120
Subdivision Gwynedd Ests
MLS Listing ID PAMC612344
Sold Date 08/15/19
Style Colonial
Bedrooms 4
Full Baths 3
Half Baths 1
HOA Y/N N
Abv Grd Liv Area 5,452
Originating Board BRIGHT
Year Built 1983
Annual Tax Amount $10,875
Tax Year 2020
Lot Size 1.148 Acres
Acres 1.15
Lot Dimensions 187.00 x 0.00
Property Description
Stately, Classic Colonial!Stroll to the front door on a beautiful slate walkway bordered by lush landscaping, and enter into a gracious, tiled foyer which separates the living and dining rooms. The original owners have meticulously cared for their home and in preparation for a new owner has had the entire home freshly painted and new carpet installed.The expansive, charming living room with hardwood floors, a wood burning fireplace and crown molding leads to a study/library with gorgeous built in shelving, window seats, and French doors leading to a slate patio. Entertain in uncrowded comfort in the spacious dining room with plenty of room for your china cabinet and seating for 10-12. The family room features a fireplace which will have a gas insert installed soon, recessed lighting, crown molding and new carpeting. The large, warm and welcoming kitchen, where everyone gathers when home, includes an island, desk, skylights, easy to clean laminate flooring, sliders to the back deck and a separate eat in breakfast room. The laundry room is conveniently located between the kitchen and two car attached garage.Upstairs, the master suite, situated for privacy, has a separate sitting room, dressing area with walk in closet and an en-suite bathroom including jetted tub, shower, double vanity with skylight overhead and two additional storage closets. The other 3 bedrooms are all carpeted with ample closet space. A hall bath completes the second floor.The lower level, finished basement opens to the built in pool area through sliding glass doors. This will be a great party room with a wet bar, gaming area, cozy nook with a hardwired gas heater, full bathroom, changing room and extra storage.The wooded grounds are designed for entertaining ..family and friends will delight in the built in, heated swimming pool with cabana and can relax knowing that their pets are secure behind the perimeter fencing.An ideal location in the Gwynedd Estates neighborhood, enjoy close proximity to the SEPTA Gwynedd Valley train station, Routes, 202, 309, 476 and the PA Turnpike! All this in desirable Wissahickon school district, with McCaffrey s, Whole Foods and Wegmans Markets, shopping, regional rail, and much more! Don t delay ..schedule your showing today!
Location
State PA
County Montgomery
Area Lower Gwynedd Twp (10639)
Zoning A
Rooms
Other Rooms Living Room, Dining Room, Primary Bedroom, Sitting Room, Bedroom 2, Bedroom 3, Bedroom 4, Kitchen, Family Room, Basement, Study, Laundry, Primary Bathroom
Basement Full
Interior
Interior Features Attic, Built-Ins, Chair Railings, Crown Moldings, Family Room Off Kitchen, Floor Plan - Traditional, Formal/Separate Dining Room, Kitchen - Eat-In, Primary Bath(s), Recessed Lighting, Skylight(s), Upgraded Countertops, Wainscotting, Walk-in Closet(s), Wet/Dry Bar, Window Treatments, Wood Floors, Wood Stove
Cooling Central A/C
Flooring Hardwood, Partially Carpeted, Laminated
Fireplaces Number 1
Heat Source Natural Gas
Laundry Has Laundry, Main Floor
Exterior
Exterior Feature Deck(s), Patio(s)
Parking Features Garage - Side Entry, Garage Door Opener
Garage Spaces 8.0
Fence Split Rail
Pool In Ground
Water Access N
View Garden/Lawn, Trees/Woods
Roof Type Shingle
Accessibility Level Entry - Main, Low Pile Carpeting
Porch Deck(s), Patio(s)
Attached Garage 2
Total Parking Spaces 8
Garage Y
Building
Story 2
Sewer Public Sewer
Water Public
Architectural Style Colonial
Level or Stories 2
Additional Building Above Grade, Below Grade
New Construction N
Schools
Elementary Schools Shady Grove
Middle Schools Wissahickon
High Schools Wissahickon Senior
School District Wissahickon
Others
Senior Community No
Tax ID 39-00-02183-145
Ownership Fee Simple
SqFt Source Assessor
Security Features Security System
Acceptable Financing Conventional, Cash
Horse Property N
Listing Terms Conventional, Cash
Financing Conventional,Cash
Special Listing Condition Standard
Read Less Info
Want to know what your home might be worth? Contact us for a FREE valuation!

Our team is ready to help you sell your home for the highest possible price ASAP

Bought with Jamie L Adler • Long & Foster Real Estate, Inc.
"My job is to find and attract mastery-based agents to the office, protect the culture, and make sure everyone is happy! "







