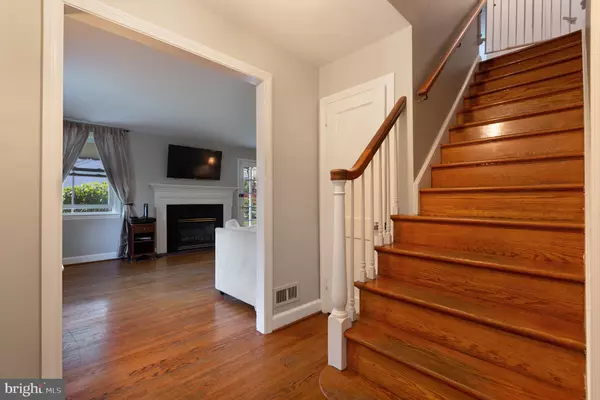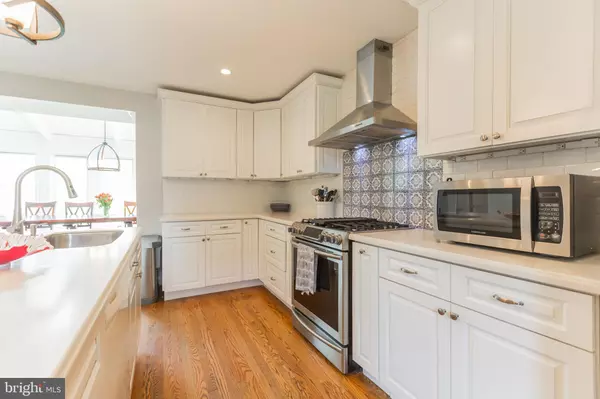$372,500
$379,900
1.9%For more information regarding the value of a property, please contact us for a free consultation.
4 Beds
3 Baths
2,435 SqFt
SOLD DATE : 08/14/2019
Key Details
Sold Price $372,500
Property Type Single Family Home
Sub Type Detached
Listing Status Sold
Purchase Type For Sale
Square Footage 2,435 sqft
Price per Sqft $152
Subdivision Carrcroft Crest
MLS Listing ID DENC477838
Sold Date 08/14/19
Style Colonial
Bedrooms 4
Full Baths 2
Half Baths 1
HOA Y/N N
Abv Grd Liv Area 2,225
Originating Board BRIGHT
Year Built 1954
Annual Tax Amount $2,857
Tax Year 2018
Lot Size 9,583 Sqft
Acres 0.22
Lot Dimensions 98.20 x 125.00
Property Description
Beautiful, updated colonial in Carrcroft awaits it's new owner! This 4 bedroom, 2.5 bath home has been well maintained and upgraded by it's current owners. The gorgeous curb appeal will lure you in with tidy landscaping, fresh exterior paint, and a classy brick and slate walkway to complement the low maintenance brick facade. Enter the front door to an inviting foyer with spacious coat closet. To the right is the incredible kitchen which will immediately be the envy of your friends and family. The clean and modern color scheme with white cabinets and counter tops, is well appointed with stainless appliances including a gourmet, 6 burner, gas range. The open floor plan flows beautifully into the bright and spacious dining room. Here you will love relaxing around the dining table with great views of the backyard and easy access to the deck. Continue through to the family room (currently used as an office) which comes equipped with a wall of built-ins. From here, the flow continues into the living room, featuring a gas fireplace and access to your second outdoor entertaining area- a private, screened-in porch. Upstairs is home to 4 bedrooms and 2 full bathrooms (one of which is a private, ensuite!). And as if that isn't enough, a partially finished basement provides even more space to relax and entertain! Fresh paint throughout interior and exterior, most windows replaced, hardwood flooring throughout, new privacy trees recently planted, and an awesome North Wilmington location are just a few more reasons why this one needs to be on your tour... schedule now before it's gone!
Location
State DE
County New Castle
Area Brandywine (30901)
Zoning NC10
Rooms
Other Rooms Living Room, Dining Room, Bedroom 2, Bedroom 3, Bedroom 4, Kitchen, Foyer, Bedroom 1, Office, Bonus Room
Basement Partial
Interior
Interior Features Attic/House Fan, Breakfast Area, Built-Ins, Ceiling Fan(s), Combination Kitchen/Dining, Dining Area, Floor Plan - Open, Kitchen - Eat-In, Kitchen - Island, Primary Bath(s), Pantry, Recessed Lighting, Skylight(s), Stall Shower, Upgraded Countertops, Wood Floors
Heating Forced Air
Cooling Central A/C
Flooring Hardwood
Fireplaces Number 1
Fireplaces Type Fireplace - Glass Doors
Equipment Built-In Range, Dishwasher, Disposal, Dryer, Dryer - Gas, Exhaust Fan, Range Hood, Refrigerator, Stainless Steel Appliances, Washer, Water Heater
Fireplace Y
Window Features Replacement
Appliance Built-In Range, Dishwasher, Disposal, Dryer, Dryer - Gas, Exhaust Fan, Range Hood, Refrigerator, Stainless Steel Appliances, Washer, Water Heater
Heat Source Oil
Exterior
Exterior Feature Deck(s), Patio(s), Porch(es), Screened
Parking Features Built In, Garage - Front Entry, Garage Door Opener, Inside Access
Garage Spaces 4.0
Water Access N
Roof Type Pitched,Shingle
Accessibility None
Porch Deck(s), Patio(s), Porch(es), Screened
Attached Garage 1
Total Parking Spaces 4
Garage Y
Building
Lot Description Front Yard, Landscaping, Level, Rear Yard, SideYard(s)
Story 2
Sewer Public Sewer
Water Public
Architectural Style Colonial
Level or Stories 2
Additional Building Above Grade, Below Grade
Structure Type Dry Wall
New Construction N
Schools
Elementary Schools Carrcroft
Middle Schools Springer
High Schools Mount Pleasant
School District Brandywine
Others
Senior Community No
Tax ID 06-104.00-102
Ownership Fee Simple
SqFt Source Assessor
Acceptable Financing Conventional, FHA, FHA 203(b), FHA 203(k), FHVA, VA
Listing Terms Conventional, FHA, FHA 203(b), FHA 203(k), FHVA, VA
Financing Conventional,FHA,FHA 203(b),FHA 203(k),FHVA,VA
Special Listing Condition Standard
Read Less Info
Want to know what your home might be worth? Contact us for a FREE valuation!

Our team is ready to help you sell your home for the highest possible price ASAP

Bought with Peggy Centrella • Patterson-Schwartz-Hockessin
"My job is to find and attract mastery-based agents to the office, protect the culture, and make sure everyone is happy! "







