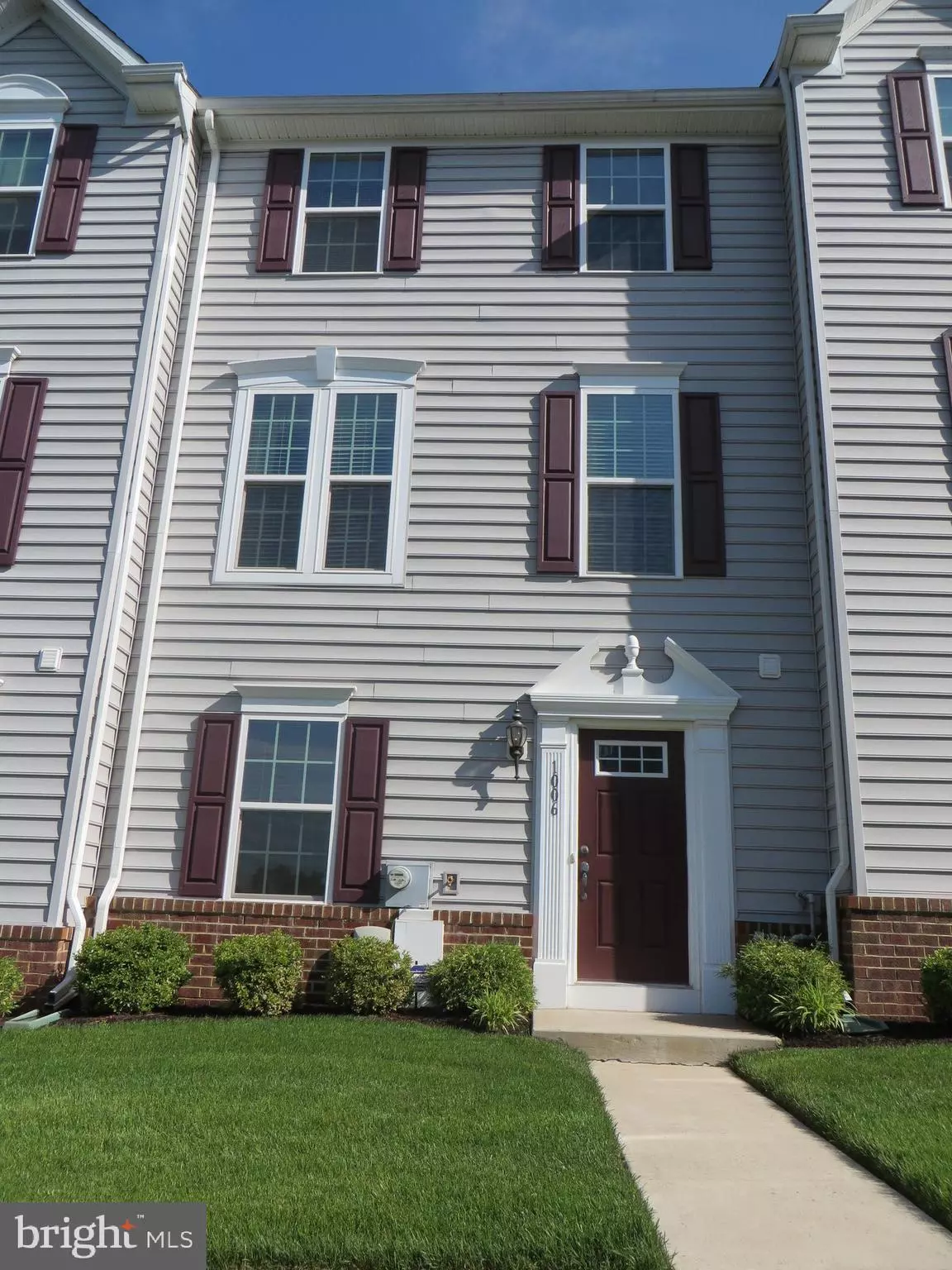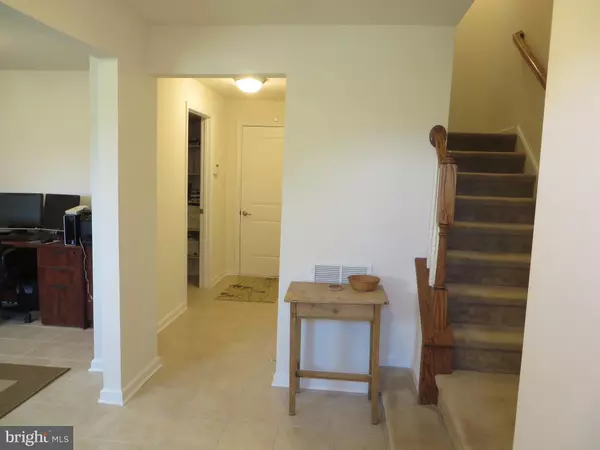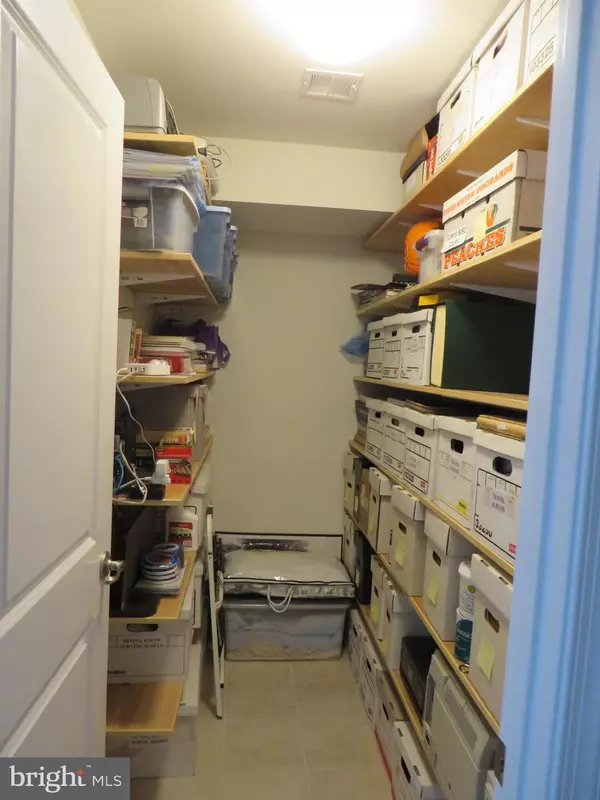$310,000
$324,900
4.6%For more information regarding the value of a property, please contact us for a free consultation.
3 Beds
3 Baths
2,372 SqFt
SOLD DATE : 08/12/2019
Key Details
Sold Price $310,000
Property Type Townhouse
Sub Type Interior Row/Townhouse
Listing Status Sold
Purchase Type For Sale
Square Footage 2,372 sqft
Price per Sqft $130
Subdivision Fillmore Village
MLS Listing ID PACT480126
Sold Date 08/12/19
Style Traditional
Bedrooms 3
Full Baths 2
Half Baths 1
HOA Fees $177/mo
HOA Y/N Y
Abv Grd Liv Area 2,372
Originating Board BRIGHT
Year Built 2014
Annual Tax Amount $7,555
Tax Year 2018
Lot Size 1,034 Sqft
Acres 0.02
Lot Dimensions 0.00 x 0.00
Property Description
Welcome home to this 3Br, 2.5Ba like-new townhome in Fillmore Village. This is the builder's largest model offered at the time and it's location within the community opens to green space from the front door as well as the back deck. Quiet and private! Enter the front door and the first floor has an office/bonus room/den, tiled powder room, huge storage closet and access to the 2-car garage. The main level is truly open concept with the family room to the front of the home and the kitchen and dining area to the rear opening to a composite (maintenance-free) deck. The family room has plenty of light streaming in the large windows and beautiful custom shelving to display your collectibles. The kitchen features hardwood flooring with 42 in cabinets, stainless steel appliances, granite counter tops and a separate closet pantry. There is a breakfast bar with seating and a large granite-topped center island to accommodate even more seating! Plenty of room for a large dining table near the back wall of windows with sliders to the deck. The 3rd floor contains the master suite, 2 extra bedrooms, hall bath and laundry room. The Master suite features a large bedroom, walk-in closet, en suite with soaking tub, double sinks and tile shower. The community has sidewalks installed and direct access to the Schuylkill River trail for walking, biking and running. Many buyers love Fillmore Village's close proximity to downtown Phoenixville's restaurants and pubs and this townhome's location within the community and its like-new condition make it an easy decision for any interested buyer!
Location
State PA
County Chester
Area Phoenixville Boro (10315)
Zoning MR
Rooms
Other Rooms Primary Bedroom, Bedroom 2, Bedroom 3, Kitchen, Family Room, Breakfast Room, Laundry, Office, Storage Room
Basement Daylight, Full
Interior
Heating Forced Air
Cooling Central A/C
Heat Source Natural Gas
Exterior
Garage Additional Storage Area, Built In, Inside Access
Garage Spaces 2.0
Waterfront N
Water Access N
Accessibility None
Parking Type Attached Garage
Attached Garage 2
Total Parking Spaces 2
Garage Y
Building
Story 3+
Sewer Public Sewer
Water Public
Architectural Style Traditional
Level or Stories 3+
Additional Building Above Grade
New Construction N
Schools
High Schools Phoenixville Area
School District Phoenixville Area
Others
HOA Fee Include Common Area Maintenance,Ext Bldg Maint,Snow Removal,Trash
Senior Community No
Tax ID 15-04 -0010.3400
Ownership Fee Simple
SqFt Source Assessor
Acceptable Financing Cash, Conventional
Listing Terms Cash, Conventional
Financing Cash,Conventional
Special Listing Condition Standard
Read Less Info
Want to know what your home might be worth? Contact us for a FREE valuation!

Our team is ready to help you sell your home for the highest possible price ASAP

Bought with James J Robinson • Long & Foster Real Estate, Inc.

"My job is to find and attract mastery-based agents to the office, protect the culture, and make sure everyone is happy! "







