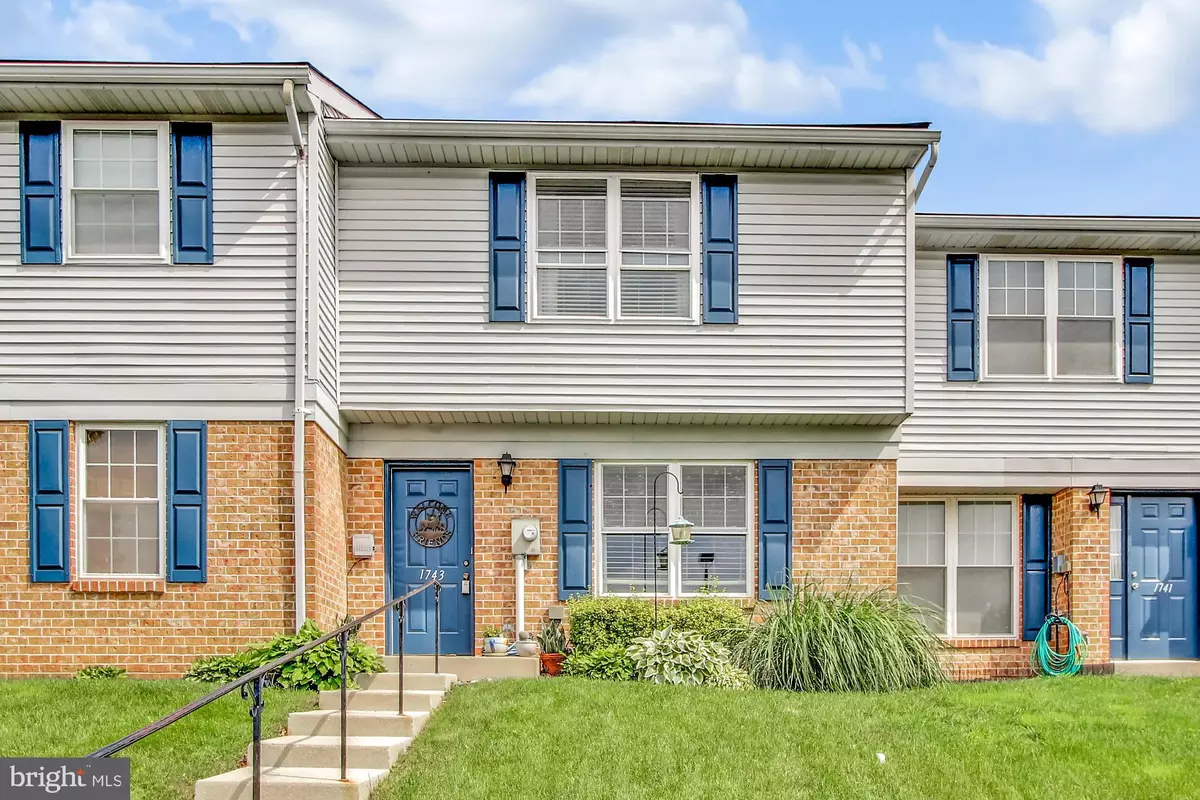$96,000
$98,900
2.9%For more information regarding the value of a property, please contact us for a free consultation.
3 Beds
2 Baths
1,220 SqFt
SOLD DATE : 08/09/2019
Key Details
Sold Price $96,000
Property Type Condo
Sub Type Condo/Co-op
Listing Status Sold
Purchase Type For Sale
Square Footage 1,220 sqft
Price per Sqft $78
Subdivision Parkside
MLS Listing ID PAYK117640
Sold Date 08/09/19
Style Traditional
Bedrooms 3
Full Baths 1
Half Baths 1
Condo Fees $155/mo
HOA Y/N N
Abv Grd Liv Area 1,220
Originating Board BRIGHT
Year Built 1989
Annual Tax Amount $2,023
Tax Year 2018
Property Description
TWO-STORY CONDO with 3 Bedrooms & 1.5 Baths. Updated Kitchen has oak cabinets and includes all appliances. There is a pass-thru window in the Kitchen which is open to the Living/Dining Room combo. The patio doors in the Living Room access the relaxing patio in the rear of the unit. There is also a Half Bath on the main level. 3 Bedrooms & 1 Full Bath on the second level along with washer/dryer hook-ups (W/D included w/sale) & a Linen Closet. The owner had ceiling fans with lights installed in the bedrooms. There is a storage area under the stairs. Very nice home! Great location close to the Galleria & easy access to Route 30. A short walk down to the popular Springettsbury Park to enjoy Summer concerts, Fireworks, Walking trails, Tennis Courts & Playground. Condo fee of $155/mo. covers lawn and landscape maintenance, trash collection and snow removal. Own for less than renting in Central Schools!
Location
State PA
County York
Area Springettsbury Twp (15246)
Zoning RESIDENTIAL
Rooms
Other Rooms Living Room, Bedroom 2, Bedroom 3, Kitchen, Bedroom 1
Interior
Interior Features Carpet, Ceiling Fan(s), Combination Dining/Living, Window Treatments
Hot Water Natural Gas
Heating Forced Air
Cooling Central A/C
Equipment Dishwasher, Refrigerator, Microwave, Oven/Range - Electric, Washer, Dryer, Disposal
Fireplace N
Appliance Dishwasher, Refrigerator, Microwave, Oven/Range - Electric, Washer, Dryer, Disposal
Heat Source Natural Gas
Laundry Upper Floor
Exterior
Exterior Feature Patio(s)
Amenities Available None
Waterfront N
Water Access N
Roof Type Asphalt
Accessibility None
Porch Patio(s)
Parking Type Off Street
Garage N
Building
Story 2
Foundation None
Sewer Public Sewer
Water Public
Architectural Style Traditional
Level or Stories 2
Additional Building Above Grade, Below Grade
New Construction N
Schools
Elementary Schools Stony Brook
Middle Schools Central York
High Schools Central York
School District Central York
Others
HOA Fee Include Lawn Maintenance,Snow Removal,Trash
Senior Community No
Tax ID 46-000-37-0100-A0-C0072
Ownership Condominium
Special Listing Condition Standard
Read Less Info
Want to know what your home might be worth? Contact us for a FREE valuation!

Our team is ready to help you sell your home for the highest possible price ASAP

Bought with David Lee Pottle Jr. • Tru Advantage Realty

"My job is to find and attract mastery-based agents to the office, protect the culture, and make sure everyone is happy! "







