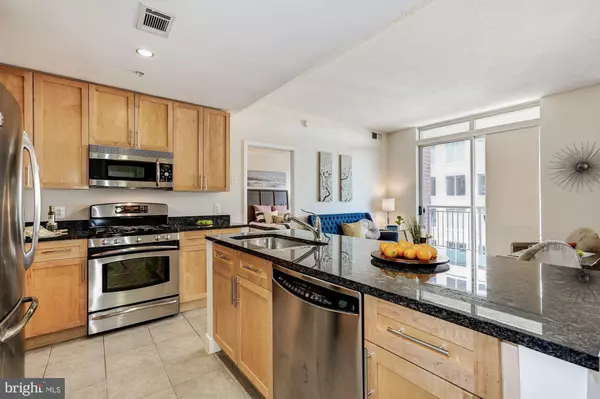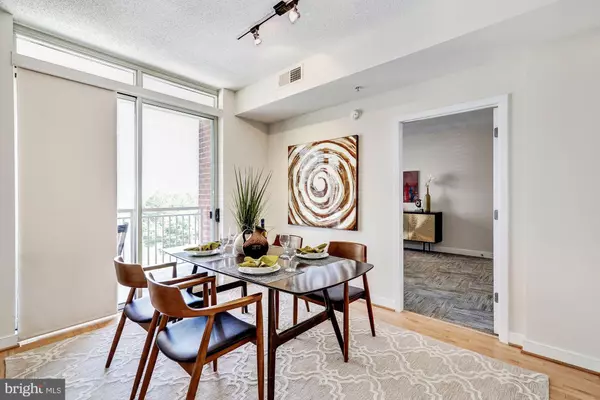$750,000
$775,000
3.2%For more information regarding the value of a property, please contact us for a free consultation.
2 Beds
2 Baths
1,242 SqFt
SOLD DATE : 08/12/2019
Key Details
Sold Price $750,000
Property Type Condo
Sub Type Condo/Co-op
Listing Status Sold
Purchase Type For Sale
Square Footage 1,242 sqft
Price per Sqft $603
Subdivision Hawthorn
MLS Listing ID VAAR150598
Sold Date 08/12/19
Style Contemporary
Bedrooms 2
Full Baths 2
Condo Fees $580/mo
HOA Y/N N
Abv Grd Liv Area 1,242
Originating Board BRIGHT
Year Built 2006
Annual Tax Amount $6,570
Tax Year 2018
Property Description
Welcome to the Hawthorn! This is the best in luxury and location in a smaller community. TWO PARKING SPACES CONVEY. Unit 508 is a stunning 2bedroom/ 2 bath unit filled with natural sunlight. The open floor plan allows for easy entertaining. The gourmet kitchen boasts 42" maple cabinets, stainless steel appliances and granite countertops. You will love the floor to ceiling windows in the living room/dining room area that open up to your private balcony. Spacious bedrooms are highlighted with huge walk in closets as well as custom plantation shutters. The master bathroom is well appointed with a separate tub and shower as well as double sinks. The spacious second full bath has dual entry from the front hallway and additional bedroom. The Hawthorn boasts a gorgeous serene courtyard on the main level.. perfect for lounging or a barbecue. Other amenities include a state-of-the-art fitness room, meeting/game room/business center and on-site management. The Hawthorn is in a prime location which makes walking to both the VA Square Metro and Ballston Metro as well as restaurants, cafes and shops a breeze! The condo fee includes gas, water, FIOS and trash. The Hawthorn is a pet friendly building. Be sure to bring your most discerning Buyers to this fabulous property!
Location
State VA
County Arlington
Zoning RC
Direction East
Rooms
Other Rooms Living Room, Dining Room, Primary Bedroom, Bedroom 2, Kitchen
Main Level Bedrooms 2
Interior
Interior Features Combination Dining/Living, Floor Plan - Open, Kitchen - Gourmet, Kitchen - Island, Primary Bath(s), Walk-in Closet(s), Window Treatments, Wood Floors
Hot Water Electric
Heating Forced Air
Cooling Central A/C
Flooring Carpet, Hardwood, Ceramic Tile
Equipment Dishwasher, Disposal, Exhaust Fan, Icemaker, Oven/Range - Gas, Refrigerator, Washer, Stainless Steel Appliances, Built-In Microwave
Fireplace N
Window Features Atrium
Appliance Dishwasher, Disposal, Exhaust Fan, Icemaker, Oven/Range - Gas, Refrigerator, Washer, Stainless Steel Appliances, Built-In Microwave
Heat Source Electric
Laundry Washer In Unit, Dryer In Unit
Exterior
Exterior Feature Balcony
Parking Features Underground
Garage Spaces 2.0
Utilities Available Above Ground
Amenities Available Exercise Room, Elevator, Game Room, Common Grounds, Meeting Room
Water Access N
Accessibility No Stairs
Porch Balcony
Attached Garage 2
Total Parking Spaces 2
Garage Y
Building
Story 1
Unit Features Hi-Rise 9+ Floors
Sewer Public Sewer
Water Public
Architectural Style Contemporary
Level or Stories 1
Additional Building Above Grade, Below Grade
Structure Type 9'+ Ceilings
New Construction N
Schools
Elementary Schools Ashlawn
Middle Schools Swanson
High Schools Washington-Liberty
School District Arlington County Public Schools
Others
Pets Allowed Y
HOA Fee Include Gas,Trash,Water,Fiber Optics at Dwelling,Insurance,Management
Senior Community No
Tax ID 14-043-221
Ownership Condominium
Security Features Main Entrance Lock
Special Listing Condition Standard
Pets Allowed Dogs OK, Cats OK
Read Less Info
Want to know what your home might be worth? Contact us for a FREE valuation!

Our team is ready to help you sell your home for the highest possible price ASAP

Bought with Frank J Roche Jr. • Keller Williams Realty
"My job is to find and attract mastery-based agents to the office, protect the culture, and make sure everyone is happy! "







