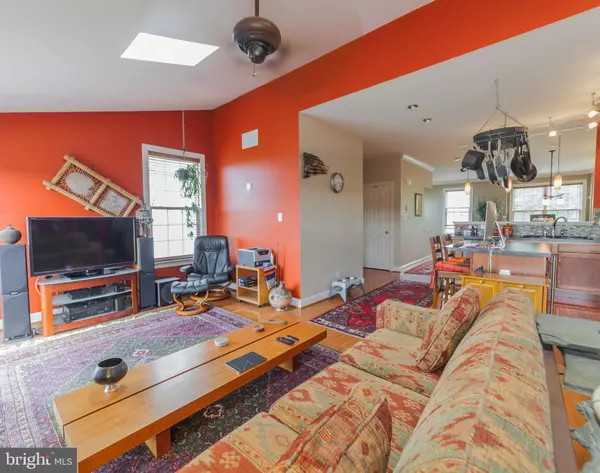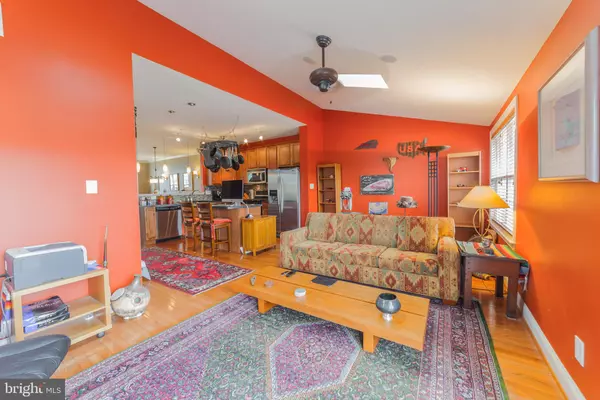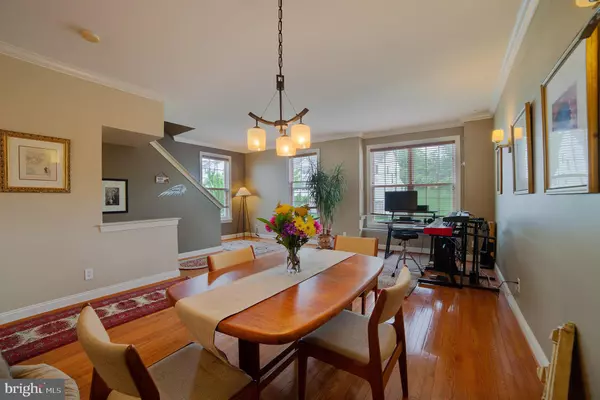$237,000
$236,900
For more information regarding the value of a property, please contact us for a free consultation.
3 Beds
2 Baths
2,632 SqFt
SOLD DATE : 08/06/2019
Key Details
Sold Price $237,000
Property Type Townhouse
Sub Type Interior Row/Townhouse
Listing Status Sold
Purchase Type For Sale
Square Footage 2,632 sqft
Price per Sqft $90
Subdivision None Available
MLS Listing ID PACT478282
Sold Date 08/06/19
Style Colonial
Bedrooms 3
Full Baths 1
Half Baths 1
HOA Fees $85/mo
HOA Y/N Y
Abv Grd Liv Area 2,632
Originating Board BRIGHT
Year Built 2008
Annual Tax Amount $5,877
Tax Year 2018
Lot Size 3,590 Sqft
Acres 0.08
Lot Dimensions 0.00 x 0.00
Property Description
Luxury Townhome living in Chester County! This one of a kind move in ready custom townhome has an array of upgraded features and loads of conveyances making it gem you will want to call your home. Start at the ground floor, a spacious entry with multiple closets, move to the huge, finished bonus room with installed speakers and daylight walkout, a shop with built in workbenches, a whole house humidifier and open access to the home s central appliances for maintenance. The main floor is a custom sunlit open plan with crown molding in the living and dining rooms, gleaming hardwood floors, upgraded lighting throughout, a chef s style kitchen featuring a hand laid stone backsplash, oversized maple cabinets including a Lazy Susan corner cabinet, stainless steel appliances, and a custom island with a built-in 50-bottle wine fridge! Across from the kitchen is a pantry, full size washer and dryer closet with storage and a conveniently located bathroom. The family room boasts dual skylights and installed speakers in the vaulted ceiling, large windows and a walkout onto a 300 sq. ft bi-level deck with an electric awning. The westward facing deck has incredible sunsets and beautiful community views year-round. Up the Berber carpeted staircase are two nicely-appointed bedrooms and a stunning enlarged master bedroom suite with a high vaulted ceiling, installed ceiling fan and speakers, a large en-suite bathroom with skylight and a custom walk in master closet. It has incredible treetop views of the dedicated greenspace and community trails out of the bank of windows.Outside you will find well-manicured gardens brimming with perennials including imported lilies, black bamboo, arbor vitae and a stunning Japanese maple. This gorgeous town home is in an ideal location in a highly sought-after community with convenient highway access, golf course nearby and close to shopping and restaurants.
Location
State PA
County Chester
Area East Fallowfield Twp (10347)
Zoning R3
Rooms
Other Rooms Dining Room, Bedroom 2, Bedroom 3, Kitchen, Family Room, Bedroom 1, Half Bath
Basement Full
Interior
Heating Forced Air
Cooling Central A/C
Heat Source Natural Gas
Exterior
Garage Inside Access
Garage Spaces 1.0
Waterfront N
Water Access N
Accessibility None
Parking Type Attached Garage
Attached Garage 1
Total Parking Spaces 1
Garage Y
Building
Story 2
Sewer Public Sewer
Water Public
Architectural Style Colonial
Level or Stories 2
Additional Building Above Grade, Below Grade
New Construction N
Schools
School District Coatesville Area
Others
Senior Community No
Tax ID 47-05 -0329
Ownership Fee Simple
SqFt Source Assessor
Special Listing Condition Standard
Read Less Info
Want to know what your home might be worth? Contact us for a FREE valuation!

Our team is ready to help you sell your home for the highest possible price ASAP

Bought with Margot S Aronson • RE/MAX 440 - Skippack

"My job is to find and attract mastery-based agents to the office, protect the culture, and make sure everyone is happy! "







