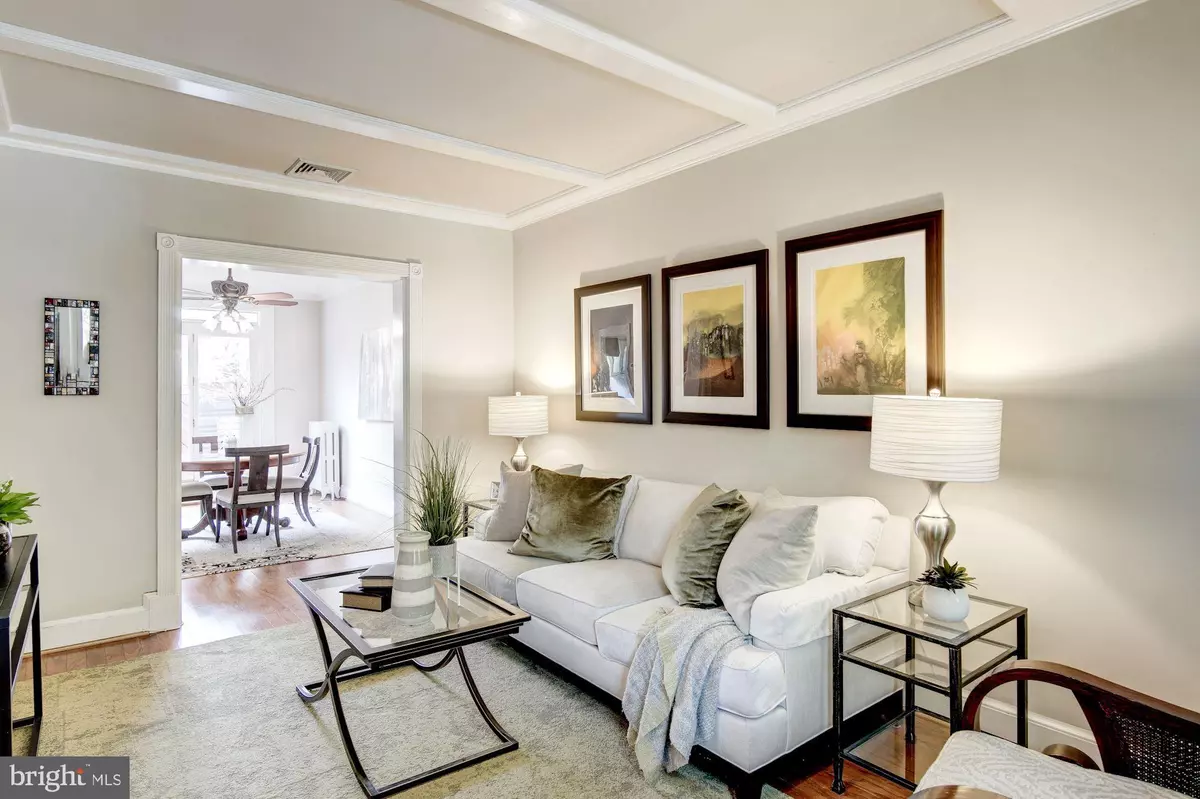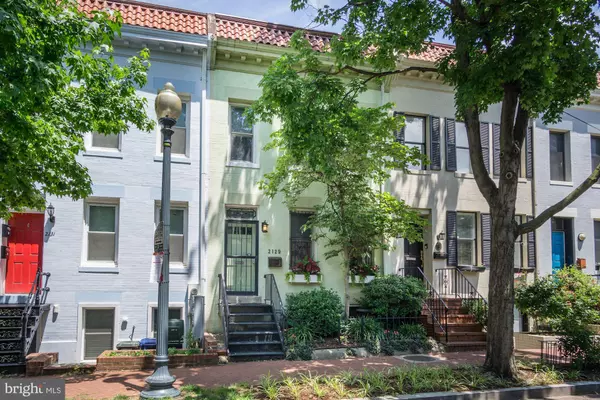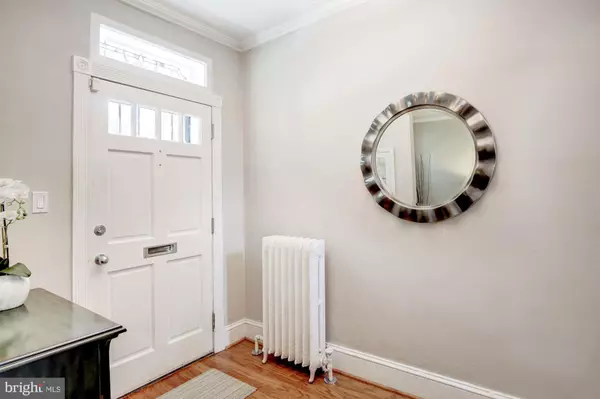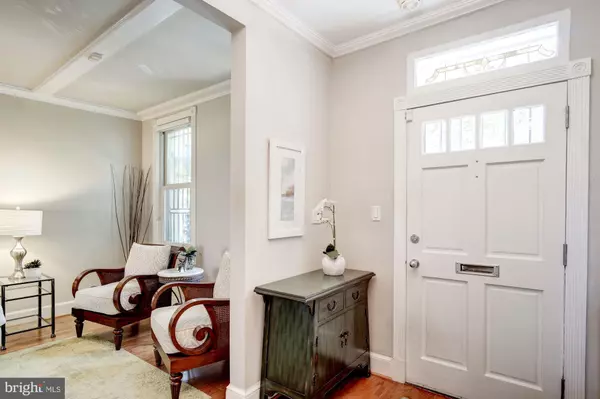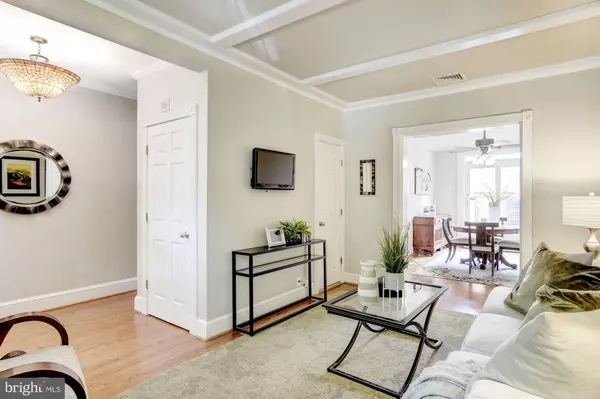$1,150,000
$1,100,000
4.5%For more information regarding the value of a property, please contact us for a free consultation.
3 Beds
3 Baths
1,950 SqFt
SOLD DATE : 08/06/2019
Key Details
Sold Price $1,150,000
Property Type Townhouse
Sub Type Interior Row/Townhouse
Listing Status Sold
Purchase Type For Sale
Square Footage 1,950 sqft
Price per Sqft $589
Subdivision Dupont Circle
MLS Listing ID DCDC431878
Sold Date 08/06/19
Style Federal
Bedrooms 3
Full Baths 2
Half Baths 1
HOA Y/N N
Abv Grd Liv Area 1,300
Originating Board BRIGHT
Year Built 1911
Annual Tax Amount $8,524
Tax Year 2019
Lot Size 1,138 Sqft
Acres 0.03
Property Description
Welcome to this wonderful home on Newport Place, NW, one of the most charming blocks in Dupont Circle. Life on this quiet, leafy one-way street provides a serene abode just steps to the very best of city living. This three bedroom, two and a half bath residence offers great options for the owner. Upper level has an expansive owner's bedroom with a walk-in closet and great light from three windows with southern exposure, a generous second sized bedroom, and full bath. A terrific junior one-bedroom in-law suite occupies the lower level. The main floor has an inviting foyer, elegant living room, separate dining room and renovated granite-stainless kitchen. Central Air Conditioning, radiator heat. Glass doors from the dining room lead to a private enclosed deck and out to two parking spaces: one standard sized space and one compact space. At the front exterior, there is a lovely garden. Within just a few blocks find a multitude of dining & shopping options, gyms, Metro, movies and much more. The location's WalkScore is 98. Hike or bike ride through nearby Rock Creek Park. Wherever you go you'll always come home to a peaceful retreat.
Location
State DC
County Washington
Zoning 001 - RESIDENTIAL
Direction South
Rooms
Basement English, Fully Finished, Rear Entrance, Daylight, Partial
Interior
Interior Features Floor Plan - Traditional, Formal/Separate Dining Room, Walk-in Closet(s), Wood Floors, Window Treatments, Upgraded Countertops, Skylight(s)
Heating Radiator
Cooling Central A/C
Equipment Built-In Microwave, Cooktop, Dishwasher, Disposal, Refrigerator, Oven/Range - Electric, Dryer - Front Loading, Washer - Front Loading, Washer/Dryer Stacked, Water Heater
Fireplace N
Appliance Built-In Microwave, Cooktop, Dishwasher, Disposal, Refrigerator, Oven/Range - Electric, Dryer - Front Loading, Washer - Front Loading, Washer/Dryer Stacked, Water Heater
Heat Source Natural Gas
Laundry Main Floor, Lower Floor
Exterior
Exterior Feature Deck(s), Enclosed
Garage Spaces 2.0
Water Access N
View Street, Trees/Woods
Accessibility None
Porch Deck(s), Enclosed
Total Parking Spaces 2
Garage N
Building
Story 3+
Sewer Public Sewer
Water Public
Architectural Style Federal
Level or Stories 3+
Additional Building Above Grade, Below Grade
New Construction N
Schools
Elementary Schools School Without Walls At Francis - Stevens
High Schools Jackson-Reed
School District District Of Columbia Public Schools
Others
Senior Community No
Tax ID 0069//0209
Ownership Fee Simple
SqFt Source Assessor
Security Features Security System,Smoke Detector,Window Grills
Special Listing Condition Standard
Read Less Info
Want to know what your home might be worth? Contact us for a FREE valuation!

Our team is ready to help you sell your home for the highest possible price ASAP

Bought with Michael R Brennan • TTR Sotheby's International Realty
"My job is to find and attract mastery-based agents to the office, protect the culture, and make sure everyone is happy! "


