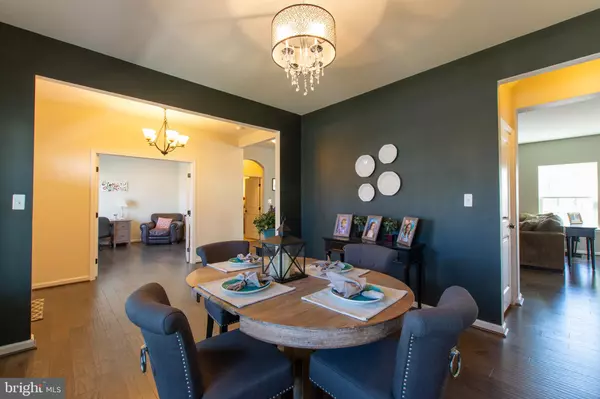$465,000
$459,900
1.1%For more information regarding the value of a property, please contact us for a free consultation.
5 Beds
5 Baths
4,936 SqFt
SOLD DATE : 05/17/2019
Key Details
Sold Price $465,000
Property Type Single Family Home
Sub Type Detached
Listing Status Sold
Purchase Type For Sale
Square Footage 4,936 sqft
Price per Sqft $94
Subdivision Preservatinniscrgolf
MLS Listing ID PACT417830
Sold Date 05/17/19
Style Colonial
Bedrooms 5
Full Baths 4
Half Baths 1
HOA Fees $116/qua
HOA Y/N Y
Abv Grd Liv Area 4,140
Originating Board BRIGHT
Year Built 2014
Annual Tax Amount $8,712
Tax Year 2018
Lot Size 0.314 Acres
Acres 0.31
Lot Dimensions 0.00 x 0.00
Property Description
Enter the spacious foyer of this only 4-year old home and you will immediately notice the on-trend colors with the sophisticated dining room and the cool and spacious family room . This home has it all open concept upgraded kitchen open to family room and multiple eat-in areas as well as a more traditional formal dining room. With up to 6 bedrooms plus a finished basement every member of the household and guests will have a private space. From the covered porch where you can enjoy the neighborhood, you will enter the foyer and have your choice of a private office to the left or dining room to the right. To the left you will also find a main level bedroom with a full bathroom that is en-suite as well as open to the hall for guests. The upgraded kitchen has granite counters, gas range, double ovens, large pantry and tons of counter space for the best home cook to spread out. The eat-in island and peninsula seat six. The adjacent open eat-in area has light streaming through and view of the wooded area of the Inniscrone Golf Course. Step out onto the new, over-sized Trex deck and enjoy nature and great parties! From the kitchen there is a mudroom area and closet for easy access from the two-car garage. Upstairs you will find 5 more bedrooms. The master is oversized with large bathroom with double sinks, soaking tub and shower as well as a walk-in closet. Nearby is a laundry room and another large bedroom also with en-suite bath and walk-in closet. A hall bath with double sinks in granite counters and 3 more generous bright bedrooms complete the floor. The lower level has walk-out French doors, a powder room as well as a large finished room that would make a great game-room and a smaller finished room good for office, crafts or play! A large storage closet is in one unfinished section and a very large, clean and dry workshop is in the other unfinished section. In this like-new home you will find all the well thought out upgrades that would cost you tens of thousands more in a new build. Why wait when you can buy this gorgeous home today for less! Stop in and see it for yourself today!
Location
State PA
County Chester
Area London Grove Twp (10359)
Zoning RR
Rooms
Other Rooms Dining Room, Primary Bedroom, Bedroom 4, Kitchen, Game Room, Family Room, Breakfast Room, Bedroom 1, Laundry, Office, Storage Room, Workshop, Bathroom 1, Bathroom 2, Bathroom 3, Bonus Room
Basement Full, Daylight, Full, Outside Entrance, Interior Access, Heated, Partially Finished, Poured Concrete, Rear Entrance, Windows, Workshop
Main Level Bedrooms 1
Interior
Interior Features Breakfast Area, Attic, Carpet, Ceiling Fan(s), Dining Area, Entry Level Bedroom, Family Room Off Kitchen, Floor Plan - Open, Formal/Separate Dining Room, Kitchen - Eat-In, Kitchen - Island, Primary Bath(s), Pantry, Recessed Lighting, Stall Shower, Upgraded Countertops, Walk-in Closet(s)
Hot Water Electric
Heating Forced Air, Zoned
Cooling Central A/C
Flooring Partially Carpeted, Tile/Brick, Hardwood
Equipment Built-In Microwave, Dishwasher, Disposal, Oven - Double, Oven - Self Cleaning, Oven - Wall, Cooktop, Refrigerator, Stainless Steel Appliances
Furnishings No
Fireplace N
Window Features Double Pane
Appliance Built-In Microwave, Dishwasher, Disposal, Oven - Double, Oven - Self Cleaning, Oven - Wall, Cooktop, Refrigerator, Stainless Steel Appliances
Heat Source Natural Gas
Laundry Upper Floor
Exterior
Parking Features Garage - Front Entry, Built In, Garage Door Opener, Inside Access
Garage Spaces 4.0
Utilities Available Cable TV, Natural Gas Available, Phone Available
Water Access N
View Trees/Woods
Roof Type Architectural Shingle,Pitched
Accessibility None
Attached Garage 2
Total Parking Spaces 4
Garage Y
Building
Story 2
Sewer Public Sewer
Water Public
Architectural Style Colonial
Level or Stories 2
Additional Building Above Grade, Below Grade
Structure Type 9'+ Ceilings,Dry Wall
New Construction N
Schools
School District Avon Grove
Others
Senior Community No
Tax ID 59-08 -0788
Ownership Fee Simple
SqFt Source Estimated
Acceptable Financing Conventional, Cash
Horse Property N
Listing Terms Conventional, Cash
Financing Conventional,Cash
Special Listing Condition Standard
Read Less Info
Want to know what your home might be worth? Contact us for a FREE valuation!

Our team is ready to help you sell your home for the highest possible price ASAP

Bought with Michael Spigarelli • Keller Williams Realty - Kennett Square
"My job is to find and attract mastery-based agents to the office, protect the culture, and make sure everyone is happy! "







