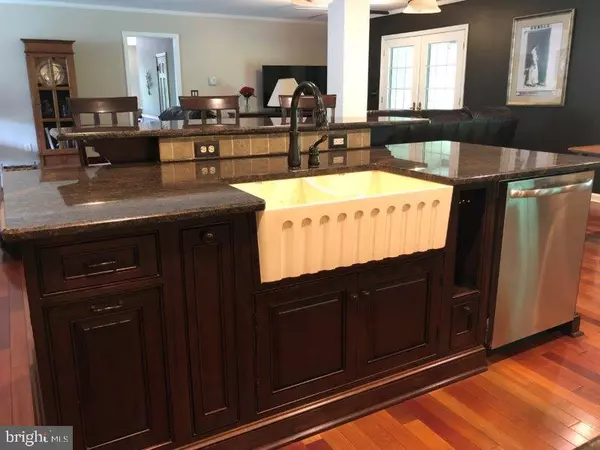$700,000
$710,000
1.4%For more information regarding the value of a property, please contact us for a free consultation.
4 Beds
3 Baths
3,268 SqFt
SOLD DATE : 08/06/2019
Key Details
Sold Price $700,000
Property Type Single Family Home
Sub Type Detached
Listing Status Sold
Purchase Type For Sale
Square Footage 3,268 sqft
Price per Sqft $214
Subdivision Hunters Run
MLS Listing ID PABU471636
Sold Date 08/06/19
Style Colonial
Bedrooms 4
Full Baths 3
HOA Y/N N
Abv Grd Liv Area 3,268
Originating Board BRIGHT
Year Built 1974
Annual Tax Amount $8,492
Tax Year 2018
Lot Size 1.001 Acres
Acres 1.0
Lot Dimensions 167.00 x 261.00
Property Description
This 4000+ sq ft recently renovated brick colonial, sits on 1 acre and is located in one of the most desirable family neighborhoods in Central Bucks County. The main level features generous sized rooms with an open floor plan and crown molding and hardwood floors throughout. The spacious 33x30 combined kitchen, FR and sitting room with FP is perfect for entertaining. The kitchen features SS appliances including a GE Monogram 48 professional gas range with double oven, convection baking, grill & griddle. The large formal LR, currently accommodating a bar/game room theme, has a gas FP. The main level also contains a DR, comfortable office, mudroom with powder room and a sun room complete with wood stove. The sun room opens onto a large covered back porch. The 2nd floor features 4 BRs, 3 full baths, bonus room and laundry room. This home boasts 2 master suites. The primary MBR has a cathedral ceiling and is complimented by a sitting area and 3 walk-in closets, one of which is an expansive 10x10. The luxurious master bath has 2 separate vanities and a large walk in shower. The 2nd MBR is spacious and contains a dressing room with his & hers closets and a full bath with shower. 2 additional BRs, 1 bonus room which is currently being used as an exercise room, 1 additional full bath and a separate laundry room rounds out the 2nd floor and provides ample room for all your living needs. The partially finished basement with walk out access to yard also contains a workshop and a large storage area. Connected 3.5 garage bays provide ample parking and storage for vehicles, bikes, sports & yard equipment. One of the 3 garage doors is an oversized door providing easy access for any size car/SUV/truck. Sitting on nicely maintained and manicured lawns, with recently replaced split rail fencing. The house was fully updated in 2009, with a substantial addition, including the new kitchen and master suite. All mechanical systems are new within the last 10 years, including 3 separate HVAC systems, hot water, and well pump. A new 50-year roof was installed in late 2009. The exterior of the house is brick and cement board siding with Azek trim, to reduce maintenance needs. This home is located in the top-rated Central Bucks School District and is within an hour or so to all major airports in PA&NJ and just minutes from Peddler s Village and Rice s Market.
Location
State PA
County Bucks
Area Buckingham Twp (10106)
Zoning R1
Direction South
Rooms
Other Rooms Living Room, Dining Room, Primary Bedroom, Bedroom 2, Bedroom 3, Bedroom 4, Kitchen, Family Room
Basement Partial, Outside Entrance, Drainage System, Partially Finished
Interior
Interior Features Attic/House Fan, Ceiling Fan(s), Wood Stove, Water Treat System, Stall Shower
Hot Water Propane, Other
Heating Zoned
Cooling Central A/C
Flooring Stone, Tile/Brick, Wood
Fireplaces Number 2
Fireplaces Type Brick, Gas/Propane
Heat Source Propane - Owned
Exterior
Garage Garage - Front Entry
Garage Spaces 3.0
Waterfront N
Water Access N
Roof Type Pitched,Shingle
Accessibility None
Parking Type Driveway, Attached Garage
Attached Garage 3
Total Parking Spaces 3
Garage Y
Building
Story 2
Foundation Block, Brick/Mortar
Sewer On Site Septic
Water Spring, Well
Architectural Style Colonial
Level or Stories 2
Additional Building Above Grade, Below Grade
New Construction N
Schools
School District Central Bucks
Others
Senior Community No
Tax ID 06-041-033
Ownership Fee Simple
SqFt Source Estimated
Special Listing Condition Standard
Read Less Info
Want to know what your home might be worth? Contact us for a FREE valuation!

Our team is ready to help you sell your home for the highest possible price ASAP

Bought with Deana E Corrigan • Realty ONE Group Legacy

"My job is to find and attract mastery-based agents to the office, protect the culture, and make sure everyone is happy! "







