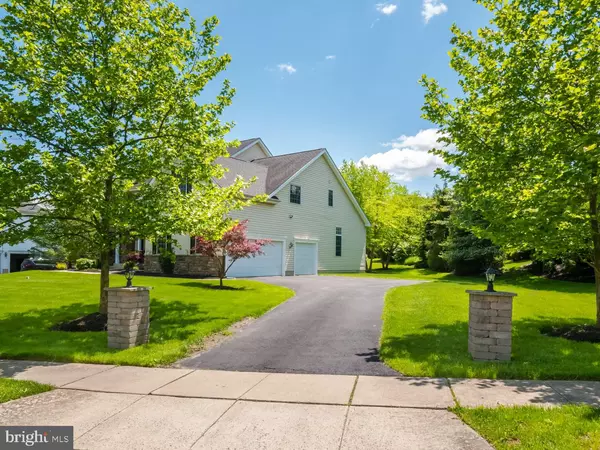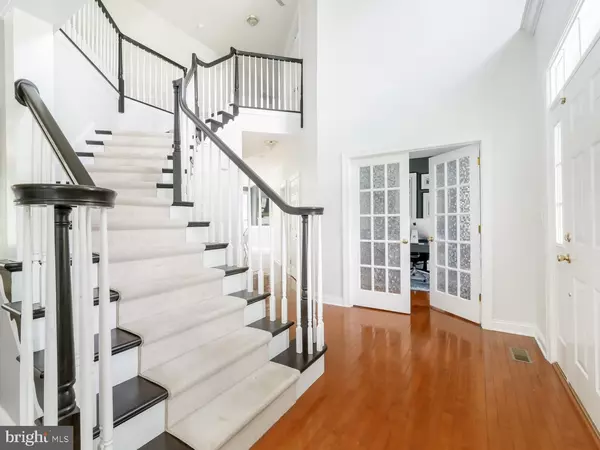$748,000
$759,900
1.6%For more information regarding the value of a property, please contact us for a free consultation.
4 Beds
4 Baths
3,839 SqFt
SOLD DATE : 08/02/2019
Key Details
Sold Price $748,000
Property Type Single Family Home
Sub Type Detached
Listing Status Sold
Purchase Type For Sale
Square Footage 3,839 sqft
Price per Sqft $194
Subdivision Prospect Manor
MLS Listing ID PABU468656
Sold Date 08/02/19
Style Colonial
Bedrooms 4
Full Baths 3
Half Baths 1
HOA Y/N N
Abv Grd Liv Area 3,839
Originating Board BRIGHT
Year Built 2004
Annual Tax Amount $13,813
Tax Year 2018
Lot Size 0.416 Acres
Acres 0.42
Lot Dimensions 163.00 x 157.00
Property Description
Located in the desirable Prospect Manor neighborhood in Lower Makefield Township, and situated in a quiet cul-de sac, you will find this stately home with stunning curb appeal. Boasting four bedrooms and almost 3900 square feet of living space with elegant upgrades, sun-filled rooms and great outdoor living space. The covered entry leads you inside to the bright, two-story foyer with beautiful turned staircase and gleaming hardwood floors. With wide crown molding, recessed lighting and floating shelves, the formal living room creates the perfect space for entertaining and features a triple arched effect as it flows into the oversized dining room with added chair rail. Designed for function and beauty the kitchen and adjoining casual dining room shares the hardwood floor and takes in the backyard views as sliding glass doors open to the patio. The chef will appreciate the open appeal of this workspace, featuring luminous granite, 42 raised panel cabinets, tiled backsplashes, a pantry, stainless steel appliances, including Jenn Air double wall oven and over the range microwave. The huge center island allows barstool seating and provides an additional workspace, the window above the divided sink provides a green view and a chalkboard wall adds a fun way to keep schedules and reminders organized. The Family Room with soaring ceiling and high-hat lighting enjoys a fireplace as the designer color palette breathes relaxation into this inviting space. You also have an inset wet bar for entertaining and a secondary staircase for easy access upstairs. With privacy glass, the front office is a great space that could serve many purposes. The owners suite sits behind double doors, has a vaulted ceiling, rich wood floors, a massive walk-in closet plus additional double closet giving the owners a serene space for starting and ending each day. Ready to relax? Hop in the Jacuzzi jet tub. It s just one of the luxury features of this en-suite bath with glass shower, dual sinks and make-up vanity. Three secondary bedrooms are all well-appointed. Two are jack and jill style, while the third has its own en-suite bathroom. There is also an expansive unfinished basement that s roughed for plumbing with ultra-high ceilings, allowing for any possibility you can come up with. Outdoor living will be enjoyed on the custom paver patio with seating at your built-in granite island and ample space for several sitting areas so you can dine el-fresco or just recline and relax as you take in the green views. Home also is equipped with a whole house generator, to give you peace of mind. Located in the award winning Pennsbury School District and minutes from Historic Yardley Boro, and has convenient access to I-295 for an easy commute to Princeton, Philly and even NYC. The location is just one more added benefit of this gorgeous property.
Location
State PA
County Bucks
Area Lower Makefield Twp (10120)
Zoning R2
Rooms
Other Rooms Living Room, Dining Room, Primary Bedroom, Bedroom 2, Bedroom 3, Bedroom 4, Family Room, Den
Basement Full
Interior
Hot Water Natural Gas
Heating Forced Air
Cooling Central A/C
Fireplaces Number 1
Heat Source Natural Gas
Exterior
Parking Features Garage - Side Entry
Garage Spaces 3.0
Utilities Available Cable TV
Water Access N
Accessibility None
Attached Garage 3
Total Parking Spaces 3
Garage Y
Building
Story 2
Sewer Public Sewer
Water Public
Architectural Style Colonial
Level or Stories 2
Additional Building Above Grade, Below Grade
New Construction N
Schools
Elementary Schools Quarry Hill
Middle Schools Pennwood
High Schools Pennsbury
School District Pennsbury
Others
Senior Community No
Tax ID 20-020-113-013
Ownership Fee Simple
SqFt Source Assessor
Special Listing Condition Standard
Read Less Info
Want to know what your home might be worth? Contact us for a FREE valuation!

Our team is ready to help you sell your home for the highest possible price ASAP

Bought with Mary Ann O'Keeffe • RE/MAX Properties - Newtown
"My job is to find and attract mastery-based agents to the office, protect the culture, and make sure everyone is happy! "







