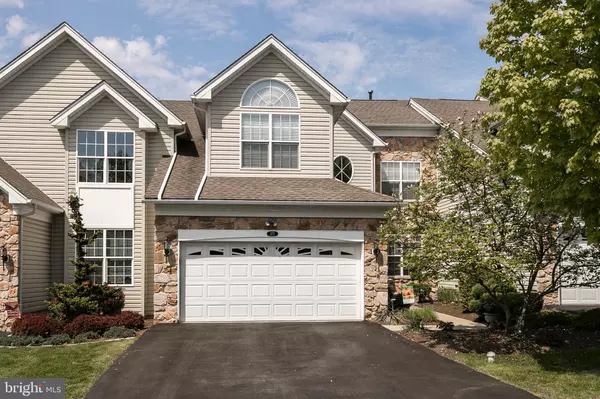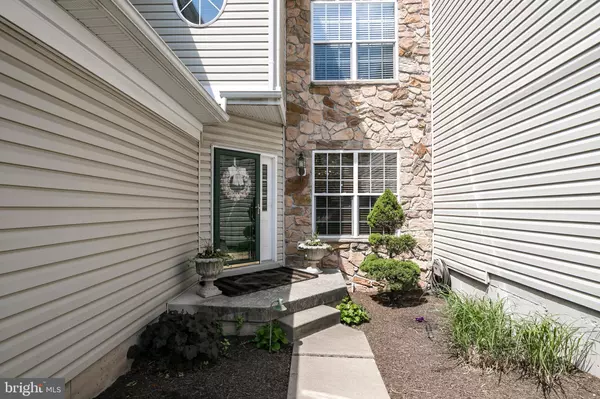$515,000
$515,000
For more information regarding the value of a property, please contact us for a free consultation.
4 Beds
4 Baths
3,354 SqFt
SOLD DATE : 07/31/2019
Key Details
Sold Price $515,000
Property Type Townhouse
Sub Type Interior Row/Townhouse
Listing Status Sold
Purchase Type For Sale
Square Footage 3,354 sqft
Price per Sqft $153
Subdivision None Available
MLS Listing ID PACT477050
Sold Date 07/31/19
Style Carriage House
Bedrooms 4
Full Baths 3
Half Baths 1
HOA Fees $274/mo
HOA Y/N Y
Abv Grd Liv Area 3,354
Originating Board BRIGHT
Year Built 2003
Annual Tax Amount $7,402
Tax Year 2018
Lot Size 4,116 Sqft
Acres 0.09
Lot Dimensions 0.00 x 0.00
Property Description
Premium Upgrades Alert! This luxury townhome has been incredibly maintained and exemplifies all the qualities of a model home. A premium lot with rare private entry, two car garage and Cul-de-sac street are just the start of the many qualities of 277 Torrey Pine Ct. in the Whiteland Woods. Upon entry the main level boasts a formal living room with soaring high cathederal ceilings, stylish neutral d cor, and prolific windows supplying abundant natural light. A formal dining room spares no expense with its trey ceiling, decorative chair rail, custom window treatments and magnificently modish crown moldings found throughout the entire home. The open living room and kitchen combo work super well in this floor plan. The kitchen features HW flooring, black granite counter tops and bar style kitchen island with tall white high end cabinetry. Features in the kitchen include a gas range, double wall oven, tiled backsplash, double sink, and pantry. The great room features a gas fireplace, custom window treatments, recessed lighting throughout the entire home and HW flooring. The Great room leads to a massive large outdoor trex deck with some of the best views in the county and surround sound built in to entertain your friends and neighbors. You can see fireworks from 4 different townships on the 4th of July from the comfort of your own home. The finished walkout basement also spares no expense. A full bathroom, new carpet, custom stone wall, recessed lighting, custom window treatments, granite, pillars, custom upholstered bench s extra windows, chair rail, surround sound, multiple television hookup, and gas fireplace. NO EXPENSE SPARED. The elegant wrap around staircase leads to the 2nd floor and large 3rd floor loft. The master bedroom features a gas fireplace, crown moldings, recessed lighting, and a large envious walk in closet. The master bathroom has a stall shower, double sink vanity, jetted bathtub. This home has incredible finishes that any home owner would be proud to own. It is a must see if you are in the market. The Whiteland Woods is conveniently located to all major roadways leading to Philadelphia, Wilmington, King of Prussia, and Malvern. It is close to popular retail such as Whole Foods, Wegman s, The movie Tavern and the Main Street at Exton shopping center. The Community features a gym, swimming pool, tennis courts, walking trails, and is close to the Train Station. Come admire and tour this beautifully built Toll Brothers home before it s too late.
Location
State PA
County Chester
Area West Whiteland Twp (10341)
Zoning R3
Direction North
Rooms
Other Rooms Dining Room, Primary Bedroom, Bedroom 2, Bedroom 3, Kitchen, Family Room, Basement, Great Room, Loft, Bathroom 2, Primary Bathroom
Basement Full, Fully Finished, Walkout Level, Rear Entrance, Windows
Interior
Interior Features Breakfast Area, Carpet, Chair Railings, Combination Kitchen/Living, Crown Moldings, Curved Staircase, Dining Area, Family Room Off Kitchen, Formal/Separate Dining Room, Kitchen - Island, Primary Bath(s), Pantry, Recessed Lighting, Skylight(s), Sprinkler System, Stall Shower, Upgraded Countertops, Wainscotting, Walk-in Closet(s), WhirlPool/HotTub, Window Treatments, Wood Floors
Hot Water Natural Gas
Heating Forced Air
Cooling Central A/C
Flooring Carpet, Hardwood, Ceramic Tile
Fireplaces Number 3
Fireplaces Type Gas/Propane
Equipment Built-In Microwave, Built-In Range, Dishwasher, Disposal, Dryer, Washer, Water Heater, Refrigerator, Oven/Range - Gas, Oven - Wall, Oven - Double
Furnishings Yes
Fireplace Y
Appliance Built-In Microwave, Built-In Range, Dishwasher, Disposal, Dryer, Washer, Water Heater, Refrigerator, Oven/Range - Gas, Oven - Wall, Oven - Double
Heat Source Natural Gas
Laundry Main Floor
Exterior
Garage Garage Door Opener, Inside Access
Garage Spaces 2.0
Utilities Available Cable TV, Natural Gas Available, Phone
Waterfront N
Water Access N
View Garden/Lawn, Panoramic, Trees/Woods, Street
Roof Type Shingle
Accessibility None
Parking Type Attached Garage, Driveway
Attached Garage 2
Total Parking Spaces 2
Garage Y
Building
Story 3+
Sewer Public Sewer
Water Public
Architectural Style Carriage House
Level or Stories 3+
Additional Building Above Grade, Below Grade
New Construction N
Schools
Elementary Schools Mary C. Howse
Middle Schools Peirce
High Schools B. Reed Henderson
School District West Chester Area
Others
HOA Fee Include Common Area Maintenance,Ext Bldg Maint,Lawn Maintenance,Snow Removal,Pool(s),Recreation Facility
Senior Community No
Tax ID 41-05K-0152
Ownership Fee Simple
SqFt Source Assessor
Security Features Security System
Acceptable Financing Cash, Conventional
Listing Terms Cash, Conventional
Financing Cash,Conventional
Special Listing Condition Standard
Read Less Info
Want to know what your home might be worth? Contact us for a FREE valuation!

Our team is ready to help you sell your home for the highest possible price ASAP

Bought with Daryl R Turner • Coldwell Banker Realty

"My job is to find and attract mastery-based agents to the office, protect the culture, and make sure everyone is happy! "







