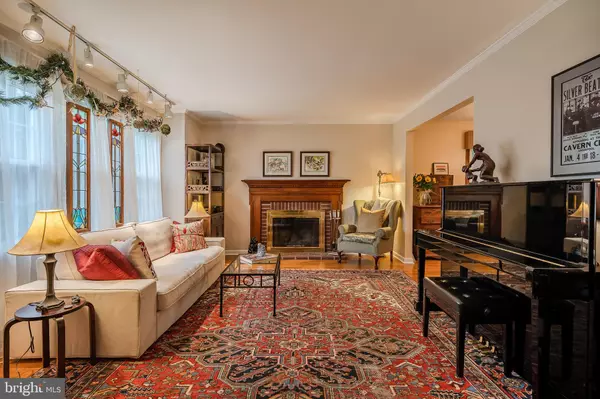$420,000
$415,000
1.2%For more information regarding the value of a property, please contact us for a free consultation.
4 Beds
2 Baths
2,049 SqFt
SOLD DATE : 07/25/2019
Key Details
Sold Price $420,000
Property Type Single Family Home
Sub Type Detached
Listing Status Sold
Purchase Type For Sale
Square Footage 2,049 sqft
Price per Sqft $204
Subdivision Whiteland Farms
MLS Listing ID PACT479994
Sold Date 07/25/19
Style Colonial
Bedrooms 4
Full Baths 1
Half Baths 1
HOA Y/N N
Abv Grd Liv Area 1,649
Originating Board BRIGHT
Year Built 1960
Annual Tax Amount $3,507
Tax Year 2018
Lot Size 0.439 Acres
Acres 0.44
Lot Dimensions 0.00 x 0.00
Property Description
The one you have been looking for. A Home in Great Valley School District under $450,000 that is move in ready. s: New kitchen with 42-inch cherry cabinets with crown molding. Deep inset pantry with wood pull out shelves. There is a hidden drawer. See if you can find it in the kitchen. Under cabinet lighting, glass backsplash, stainless steel appliances, built-in microwave, recessed lighting. All New drywall and insulation. Family room: New drywall and insulation, recessed lighting, Pergo Flooring with radiant in-floor heating with a separate thermostat. New side door and storm door, wood blinds. Powder room: Hardwood floors, new drywall, and insulation, new door, new sink and toilet, New wainscoting and light fixture. Laundry room: New wall cabinets, shelving, new door, and vinyl flooring.Upstairs bathroom: New Glass tub and shower enclosure, new vanity and new lighting. Master Bedroom: Mirrored sliding glass doors. All New windows with screens. Newer Gas furnace and central air. Attic: Added flooring and insulation and an automatic exhaust fan. Outdoors: Added cedar deck, paver patio, exterior lighting. Perfect place to have your coffee in the morning. Oversized storage shed for your outdoor tools. Split rail fence and gate and stockade fencing. New front door and storm door. Finished Basement. Come enjoy the most perfect yard!
Location
State PA
County Chester
Area East Whiteland Twp (10342)
Zoning R2
Rooms
Other Rooms Living Room, Dining Room, Bedroom 4, Kitchen, Family Room, Exercise Room, Laundry, Bathroom 1, Bathroom 2, Bathroom 3, Half Bath
Basement Full, Fully Finished
Interior
Interior Features Breakfast Area, Built-Ins, Crown Moldings, Dining Area, Family Room Off Kitchen, Floor Plan - Open, Kitchen - Gourmet, Pantry, Upgraded Countertops, Window Treatments, Wine Storage, Wainscotting, Wood Floors, Recessed Lighting, Kitchen - Eat-In, Attic, Ceiling Fan(s)
Heating Forced Air
Cooling Central A/C
Flooring Hardwood, Ceramic Tile
Fireplaces Number 1
Fireplaces Type Brick, Fireplace - Glass Doors, Mantel(s)
Equipment Built-In Microwave, Dishwasher, Disposal, Dryer, Dryer - Gas, Exhaust Fan, Stainless Steel Appliances, Stove
Furnishings No
Fireplace Y
Window Features Energy Efficient,Double Pane,Replacement,Screens
Appliance Built-In Microwave, Dishwasher, Disposal, Dryer, Dryer - Gas, Exhaust Fan, Stainless Steel Appliances, Stove
Heat Source Natural Gas
Laundry Main Floor
Exterior
Exterior Feature Deck(s), Patio(s)
Garage Spaces 4.0
Waterfront N
Water Access N
Roof Type Asphalt
Accessibility None
Porch Deck(s), Patio(s)
Parking Type Driveway
Total Parking Spaces 4
Garage N
Building
Story 2
Sewer Public Sewer
Water Public
Architectural Style Colonial
Level or Stories 2
Additional Building Above Grade, Below Grade
Structure Type Dry Wall
New Construction N
Schools
Elementary Schools K.D. Markley
Middle Schools Great Valley
High Schools Great Val
School District Great Valley
Others
Senior Community No
Tax ID 42-04K-0023
Ownership Fee Simple
SqFt Source Assessor
Horse Property N
Special Listing Condition Standard
Read Less Info
Want to know what your home might be worth? Contact us for a FREE valuation!

Our team is ready to help you sell your home for the highest possible price ASAP

Bought with Peter J McGuinn • RE/MAX Main Line-West Chester

"My job is to find and attract mastery-based agents to the office, protect the culture, and make sure everyone is happy! "







