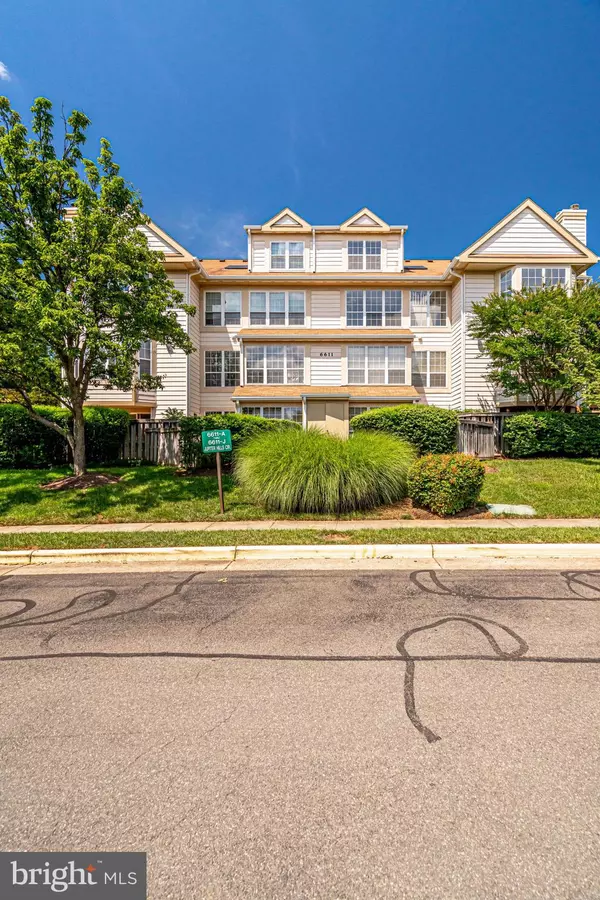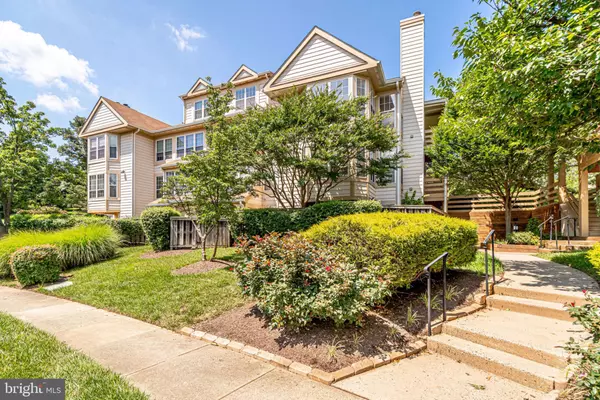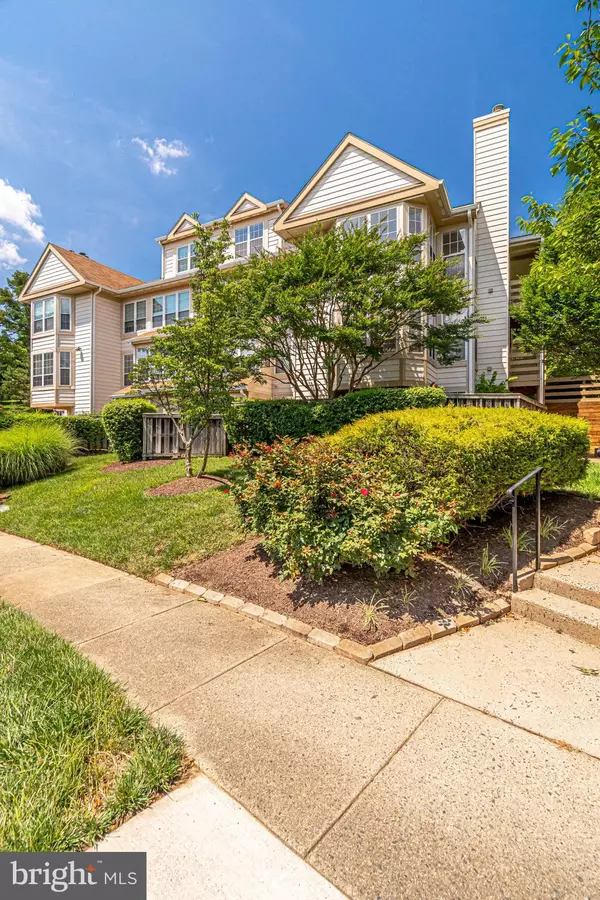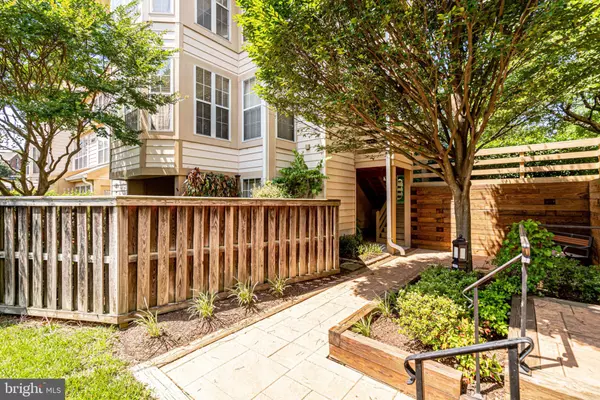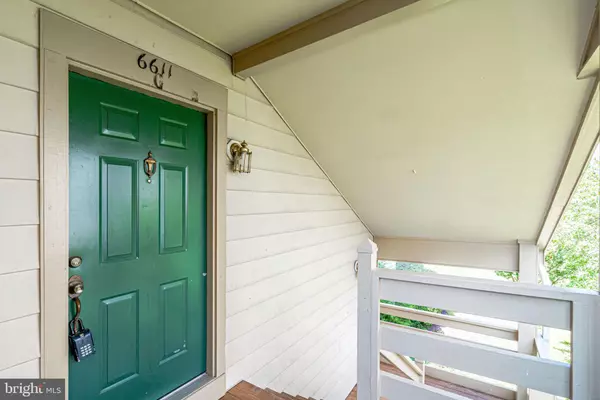$350,000
$349,999
For more information regarding the value of a property, please contact us for a free consultation.
2 Beds
3 Baths
1,480 SqFt
SOLD DATE : 07/31/2019
Key Details
Sold Price $350,000
Property Type Condo
Sub Type Condo/Co-op
Listing Status Sold
Purchase Type For Sale
Square Footage 1,480 sqft
Price per Sqft $236
Subdivision Carr At Pinecrest
MLS Listing ID VAFX1069864
Sold Date 07/31/19
Style Contemporary
Bedrooms 2
Full Baths 2
Half Baths 1
Condo Fees $487/mo
HOA Fees $86/qua
HOA Y/N Y
Abv Grd Liv Area 1,480
Originating Board BRIGHT
Year Built 1987
Annual Tax Amount $3,461
Tax Year 2018
Property Description
Beautifully renovated 2-level, spacious, sun filled, open concept living condo. This amazing condo is 1,480 square feet and is one of the largest in the sought after Pinecrest community. On the main level is the living room with a cozy wood burning fireplace, a sunroom, a den with cathedral ceilings, recess lighting and skylight. A separate dining room with crown molding and chair railings. The kitchen has an eating area, new stainless-steel appliances, new kitchen cabinets. The main level master bedroom has a walk-in closet. The second level has a spacious master bedroom with a soaking tub and a bonus bedroom/office. New carpet throughout, freshly painted. Great Community Amenities Tennis Courts, Pool, Jogging Trails. Walk to restaurants, shopping, Metro Bus stops, golf course. Minutes to I-395, Capital Beltway and 13 miles to DC. Please park on non-reserved parking spaces.
Location
State VA
County Fairfax
Zoning 308
Rooms
Other Rooms Living Room, Dining Room, Primary Bedroom, Kitchen, Den, Other
Main Level Bedrooms 2
Interior
Interior Features Chair Railings, Crown Moldings, Floor Plan - Open, Formal/Separate Dining Room, Kitchen - Table Space, Recessed Lighting, Walk-in Closet(s)
Hot Water Electric
Heating Heat Pump(s)
Cooling Central A/C
Fireplaces Number 1
Fireplaces Type Wood, Screen
Equipment Built-In Microwave, Dishwasher, Disposal, Exhaust Fan, Refrigerator, Stainless Steel Appliances
Fireplace Y
Appliance Built-In Microwave, Dishwasher, Disposal, Exhaust Fan, Refrigerator, Stainless Steel Appliances
Heat Source Electric
Laundry Hookup
Exterior
Amenities Available Community Center, Pool - Outdoor, Tot Lots/Playground
Water Access N
View Trees/Woods
Roof Type Shingle
Accessibility None
Garage N
Building
Story 2
Sewer Public Sewer
Water Public
Architectural Style Contemporary
Level or Stories 2
Additional Building Above Grade, Below Grade
New Construction N
Schools
Elementary Schools Columbia
Middle Schools Holmes
High Schools Annandale
School District Fairfax County Public Schools
Others
HOA Fee Include Common Area Maintenance,Ext Bldg Maint,Insurance,Management,Parking Fee,Pool(s),Recreation Facility,Reserve Funds,Snow Removal,Trash,Water
Senior Community No
Tax ID 0712 3521 G
Ownership Condominium
Special Listing Condition Standard
Read Less Info
Want to know what your home might be worth? Contact us for a FREE valuation!

Our team is ready to help you sell your home for the highest possible price ASAP

Bought with Jennifir L Birtwhistle • Weichert, REALTORS
"My job is to find and attract mastery-based agents to the office, protect the culture, and make sure everyone is happy! "



