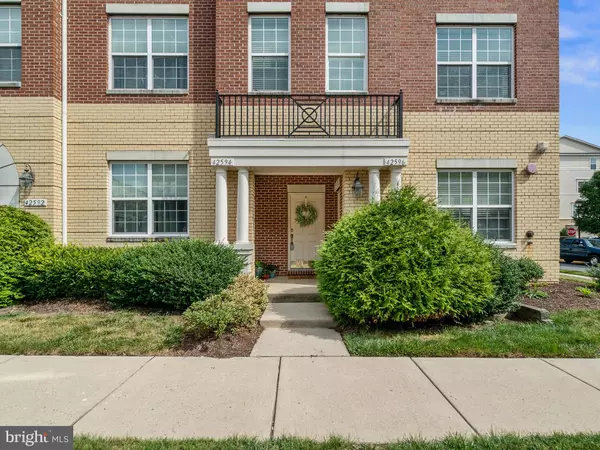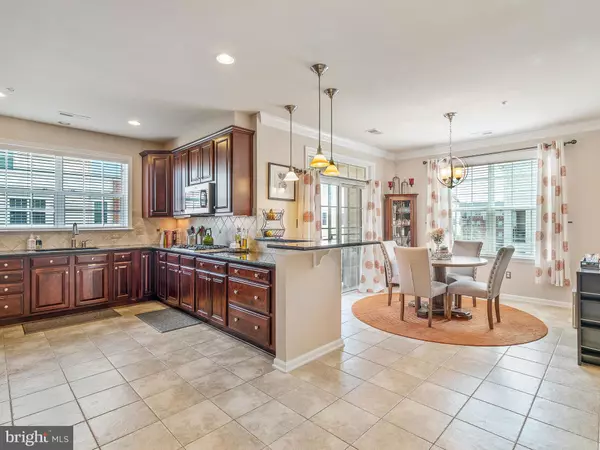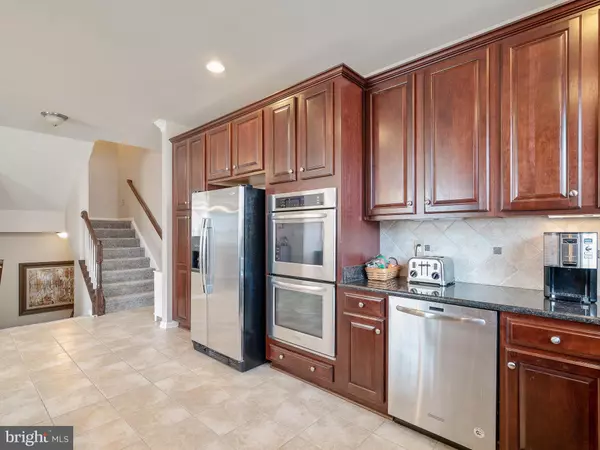$390,000
$389,990
For more information regarding the value of a property, please contact us for a free consultation.
3 Beds
3 Baths
2,766 SqFt
SOLD DATE : 07/31/2019
Key Details
Sold Price $390,000
Property Type Condo
Sub Type Condo/Co-op
Listing Status Sold
Purchase Type For Sale
Square Footage 2,766 sqft
Price per Sqft $140
Subdivision Residences At Brambleton
MLS Listing ID VALO388434
Sold Date 07/31/19
Style Other
Bedrooms 3
Full Baths 2
Half Baths 1
Condo Fees $314/mo
HOA Fees $154/mo
HOA Y/N Y
Abv Grd Liv Area 2,766
Originating Board BRIGHT
Year Built 2009
Annual Tax Amount $3,645
Tax Year 2019
Property Description
Welcome Home to your beautifully maintained End Unit Garage Townhome in the heart of Brambleton! You ll be impressed at every turn with the tasteful upgrades throughout. The main level features an expansive gourmet kitchen with stainless steel appliances, granite countertops, convenient breakfast nook and balcony. Next you ll find spacious family room and formal dining rooms, both with upgraded hardwood flooring. There is also a private office and powder room on the main level! Upstairs, awaits two enormous bedrooms (each with custom closets) that share a hall bath, a convenient laundry room, and an owner s suite with a private balcony! Enjoy spacious dual closets with designer built-ins as well. The luxurious owner s bathroom features a separate tub and shower, and granite countertops. Balconies have been recently renovated! New water heater, microwave, dishwasher and carpets.HOA includes internet, cable, & phone. The Residences at Brambleton feature amenities including Pool, Sport Courts, Trails, Tot Lots and more!
Location
State VA
County Loudoun
Zoning 1234
Interior
Heating Forced Air
Cooling Central A/C
Fireplace N
Heat Source Natural Gas
Laundry Upper Floor
Exterior
Parking Features Garage - Rear Entry
Garage Spaces 1.0
Amenities Available Pool - Outdoor, Tot Lots/Playground
Water Access N
Accessibility None
Attached Garage 1
Total Parking Spaces 1
Garage Y
Building
Story 2
Sewer Public Sewer
Water Public
Architectural Style Other
Level or Stories 2
Additional Building Above Grade, Below Grade
New Construction N
Schools
Elementary Schools Legacy
Middle Schools Stone Hill
High Schools Briar Woods
School District Loudoun County Public Schools
Others
Pets Allowed Y
HOA Fee Include High Speed Internet,Cable TV
Senior Community No
Tax ID 158163768013
Ownership Condominium
Horse Property N
Special Listing Condition Standard
Pets Allowed No Pet Restrictions
Read Less Info
Want to know what your home might be worth? Contact us for a FREE valuation!

Our team is ready to help you sell your home for the highest possible price ASAP

Bought with Patricia S Paulas • Berkshire Hathaway HomeServices PenFed Realty
"My job is to find and attract mastery-based agents to the office, protect the culture, and make sure everyone is happy! "







