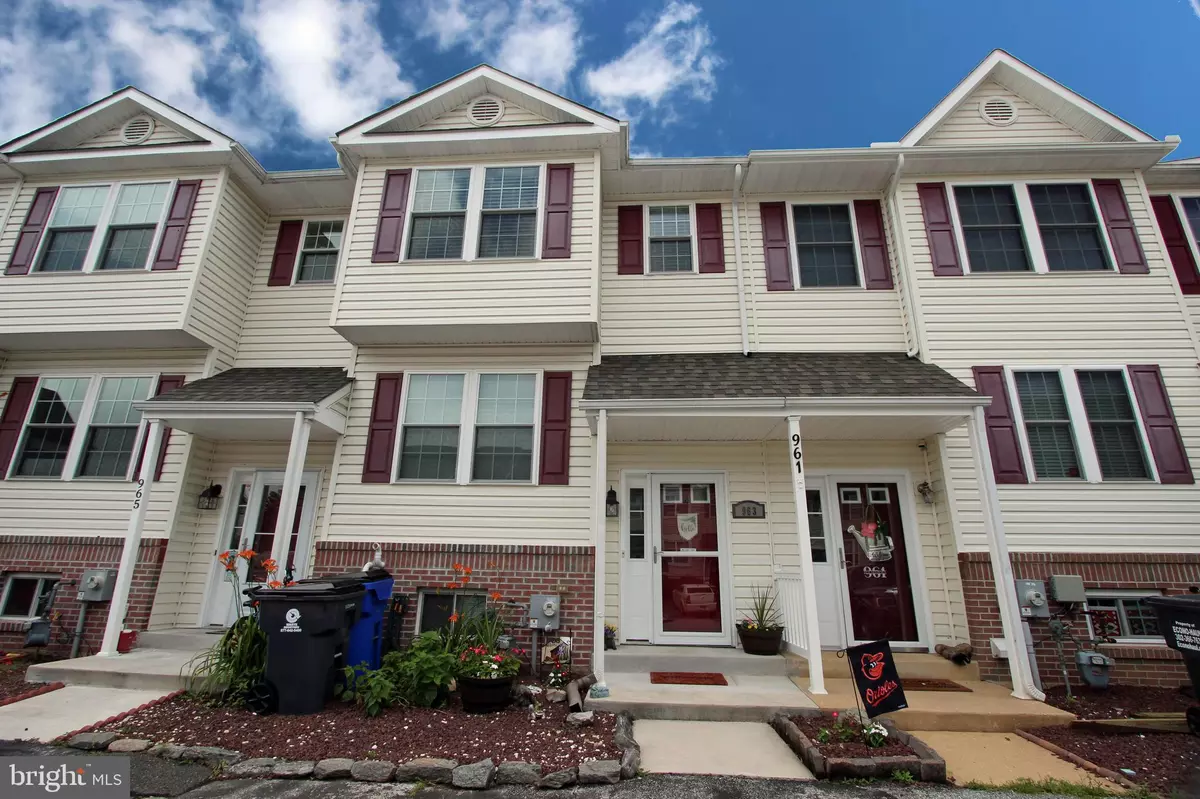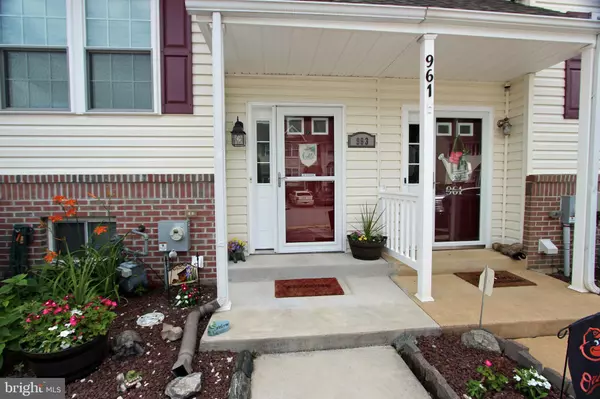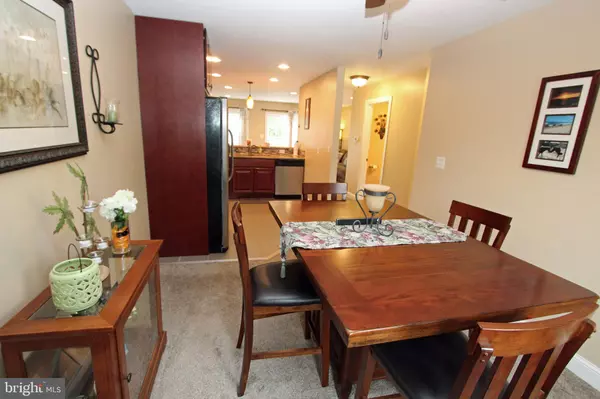$209,000
$209,000
For more information regarding the value of a property, please contact us for a free consultation.
3 Beds
3 Baths
2,195 SqFt
SOLD DATE : 07/31/2019
Key Details
Sold Price $209,000
Property Type Townhouse
Sub Type Interior Row/Townhouse
Listing Status Sold
Purchase Type For Sale
Square Footage 2,195 sqft
Price per Sqft $95
Subdivision Forest Glen
MLS Listing ID DENC481270
Sold Date 07/31/19
Style Contemporary
Bedrooms 3
Full Baths 2
Half Baths 1
HOA Fees $12/ann
HOA Y/N Y
Abv Grd Liv Area 1,875
Originating Board BRIGHT
Year Built 2014
Annual Tax Amount $2,028
Tax Year 2018
Lot Size 2,178 Sqft
Acres 0.05
Lot Dimensions 18.00 x 110.00
Property Description
3 Stories of Daylight in this 4 yr Old Luxurious Townhouse w/ all the details attended. 2014 Newly Constructed Home w/ Finished Lower Level! Formal Dining Rm to the Gourmet Kitchen w/ 42" cabinets, Granite countertops, All Included Stainless Steel Appliances, Glass Accented Backsplash, Under Cabinet Microwave and Bar level Breakfast Counter Overlooking Spacious Living Rm with Sliders to Private Deck with views of Beautiful Landscaping and Wooded area. Master Bedroom w/ walk-in closet Adjoining Tiled Master Bath with Glass tile accents and Granite topped vanity. Tiled Family bath with Tile and Glass tile accents. Finished Walk-out Basement to landscaped backyard with Privacy fencing and backing to wooded area. Book your showing NOW! This won't last long!
Location
State DE
County New Castle
Area Newark/Glasgow (30905)
Zoning NCTH
Rooms
Other Rooms Living Room, Dining Room, Primary Bedroom, Bedroom 2, Bedroom 3, Kitchen, Family Room, Foyer, Utility Room, Bathroom 1, Primary Bathroom, Half Bath
Basement Full, Outside Entrance, Partially Finished, Walkout Level, Windows
Interior
Interior Features Dining Area
Hot Water Electric
Heating Forced Air
Cooling Central A/C
Flooring Tile/Brick, Carpet
Equipment Built-In Microwave, Dishwasher, Disposal, Washer, Refrigerator, Microwave, Dryer, Stove
Fireplace N
Appliance Built-In Microwave, Dishwasher, Disposal, Washer, Refrigerator, Microwave, Dryer, Stove
Heat Source Natural Gas
Laundry Lower Floor
Exterior
Exterior Feature Deck(s)
Garage Spaces 2.0
Fence Privacy
Waterfront N
Water Access N
Accessibility None
Porch Deck(s)
Parking Type Driveway
Total Parking Spaces 2
Garage N
Building
Story 3+
Sewer Public Sewer
Water Public
Architectural Style Contemporary
Level or Stories 3+
Additional Building Above Grade, Below Grade
New Construction N
Schools
School District Christina
Others
Senior Community No
Tax ID 11-028.20-247
Ownership Fee Simple
SqFt Source Assessor
Acceptable Financing Cash, Conventional, FHA, VA
Listing Terms Cash, Conventional, FHA, VA
Financing Cash,Conventional,FHA,VA
Special Listing Condition Standard
Read Less Info
Want to know what your home might be worth? Contact us for a FREE valuation!

Our team is ready to help you sell your home for the highest possible price ASAP

Bought with Lakeisha Cunningham • Empower Real Estate, LLC

"My job is to find and attract mastery-based agents to the office, protect the culture, and make sure everyone is happy! "







