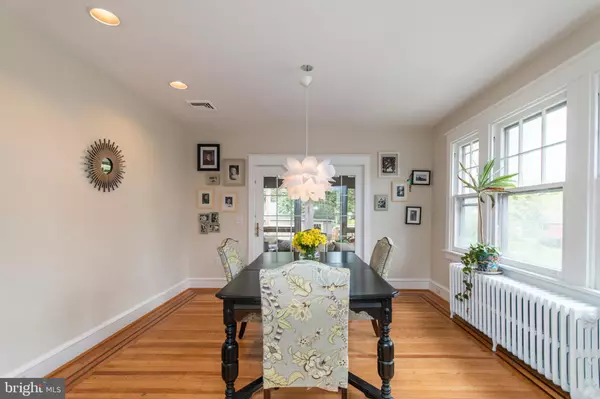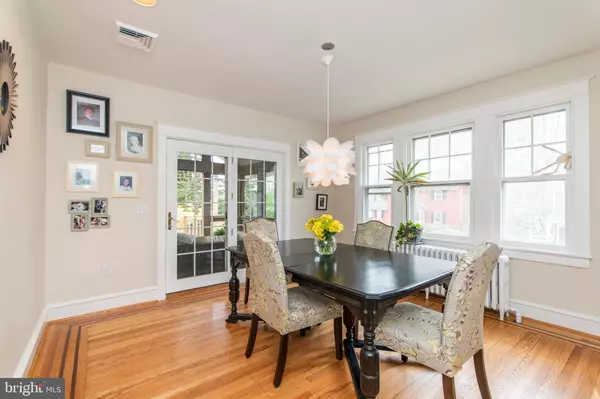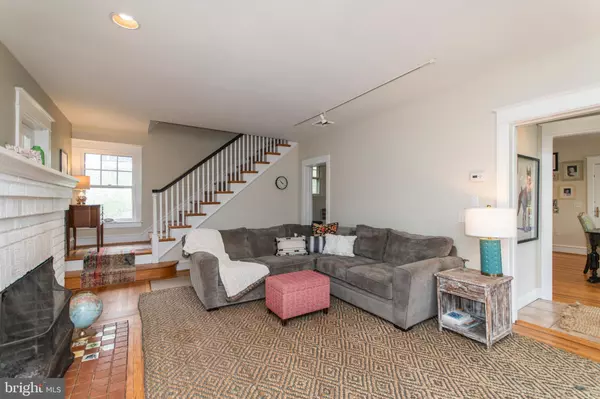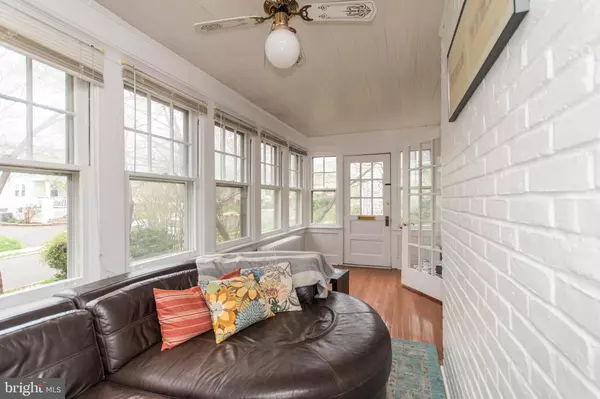$412,000
$399,000
3.3%For more information regarding the value of a property, please contact us for a free consultation.
4 Beds
3 Baths
1,860 SqFt
SOLD DATE : 07/30/2019
Key Details
Sold Price $412,000
Property Type Single Family Home
Sub Type Detached
Listing Status Sold
Purchase Type For Sale
Square Footage 1,860 sqft
Price per Sqft $221
Subdivision Abington
MLS Listing ID PAMC604518
Sold Date 07/30/19
Style Colonial
Bedrooms 4
Full Baths 2
Half Baths 1
HOA Y/N N
Abv Grd Liv Area 1,860
Originating Board BRIGHT
Year Built 1922
Annual Tax Amount $5,315
Tax Year 2020
Lot Size 8,232 Sqft
Acres 0.19
Lot Dimensions 49.00 x 0.00
Property Description
Welcome to 1067 Wynnwood! Located in the heart of Abington, this colonial style home is truly inviting with the perfect blend of original charming details, modern updates and tasteful finishes. With 4 bedrooms and 2.5 baths, three floors of living space plus the cutest covered porch and newly replaced deck there is plenty of room to enjoy comfortable living inside and out. Sunlight floods this home with plenty of windows and french doors between all of the main rooms of the first floor. The first floor includes a large dining room with french doors that lead to the covered porch and access to the updated kitchen. Decorated with timeless style the kitchen has white wood cabinets, granite tops with breakfast bar, newer stainless appliances and a subway tile backsplash. Tucked off to the side of the kitchen is the sweetest mudroom with laundry and powder room and access to the fenced yard. Enjoy relaxing in the large living room that features a wood burning brick fireplace with a decorative tile hearth. On either side of the fireplace there is a french door to the sunroom/office with exposed brick and it s own entrance. Upstairs is the master bed and bath retreat with vaulted ceiling and skylights, large whirlpool tub, stall shower and a large vanity. Three more bedrooms and a tile hall bath complete this floor. Walk up attic access with plenty of storage. Need more space? There is a fully finished basement that gets natural light! Situated on a corner lot the main door, detached garage and driveway are on Adams Avenue. This home has been meticulously maintained by the current owner: the hardwood have been refinished, the fridge is new this year, HVAC serviced regularly and in good condition and it comes with a 1 Year basic home warranty for the new owner. The Property is conveniently located close to library, highly rated Abington School District schools, hospital, shopping, dining and transportation. *showings start Thursday 4/25 after 5PM*
Location
State PA
County Montgomery
Area Abington Twp (10630)
Zoning T
Rooms
Other Rooms Living Room, Dining Room, Primary Bedroom, Bedroom 2, Bedroom 3, Kitchen, Basement, Bedroom 1, Laundry, Office, Bathroom 1, Primary Bathroom, Half Bath
Basement Full
Interior
Heating Hot Water
Cooling Central A/C
Flooring Hardwood, Carpet
Fireplaces Number 1
Fireplaces Type Mantel(s), Wood
Fireplace Y
Heat Source Natural Gas
Laundry Main Floor
Exterior
Exterior Feature Patio(s), Porch(es)
Parking Features Garage - Front Entry
Garage Spaces 2.0
Fence Fully
Water Access N
Roof Type Asphalt
Accessibility None
Porch Patio(s), Porch(es)
Total Parking Spaces 2
Garage Y
Building
Story 2
Foundation Stone
Sewer Public Sewer
Water Public
Architectural Style Colonial
Level or Stories 2
Additional Building Above Grade, Below Grade
New Construction N
Schools
Elementary Schools Highland
Middle Schools Abington Junior
High Schools Abington
School District Abington
Others
Senior Community No
Tax ID 30-00-74788-008
Ownership Fee Simple
SqFt Source Assessor
Horse Property N
Special Listing Condition Standard
Read Less Info
Want to know what your home might be worth? Contact us for a FREE valuation!

Our team is ready to help you sell your home for the highest possible price ASAP

Bought with Kelly Ford • The Davidson Group
"My job is to find and attract mastery-based agents to the office, protect the culture, and make sure everyone is happy! "







