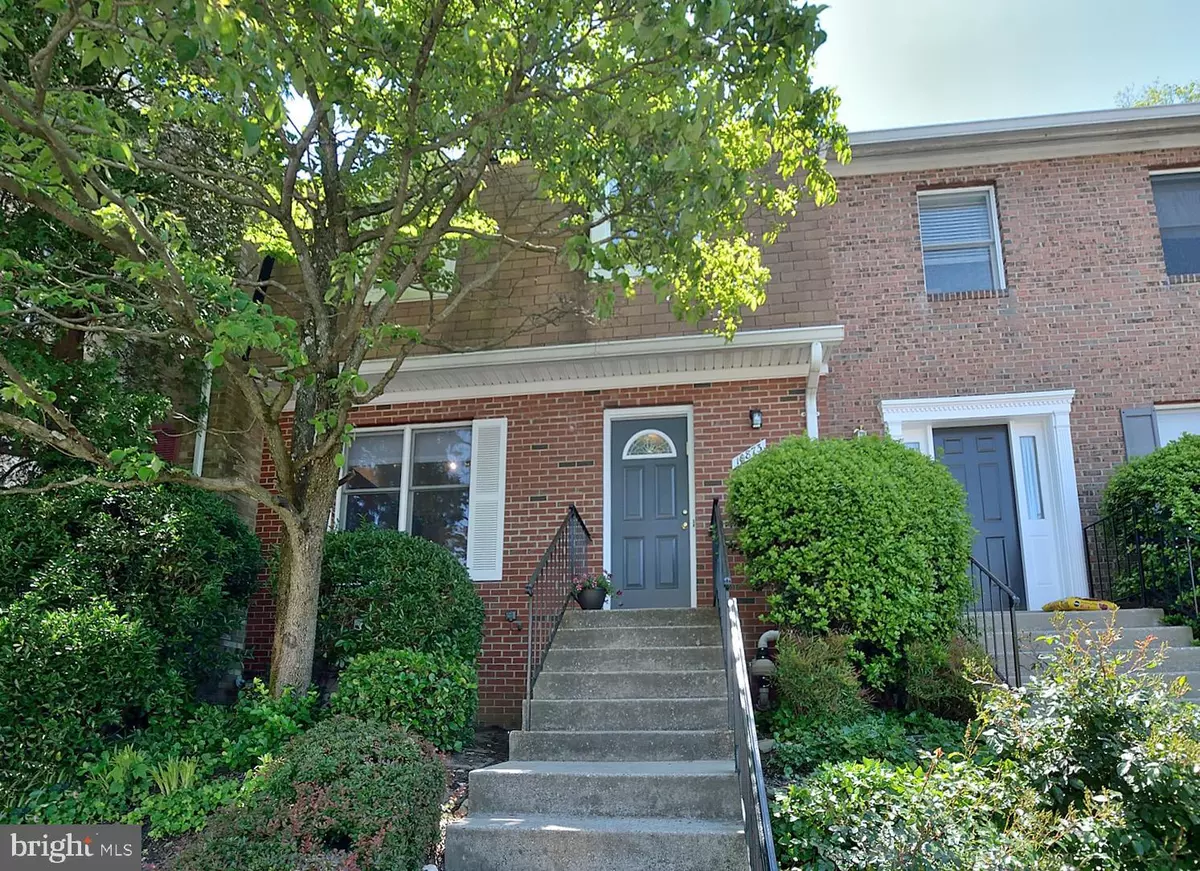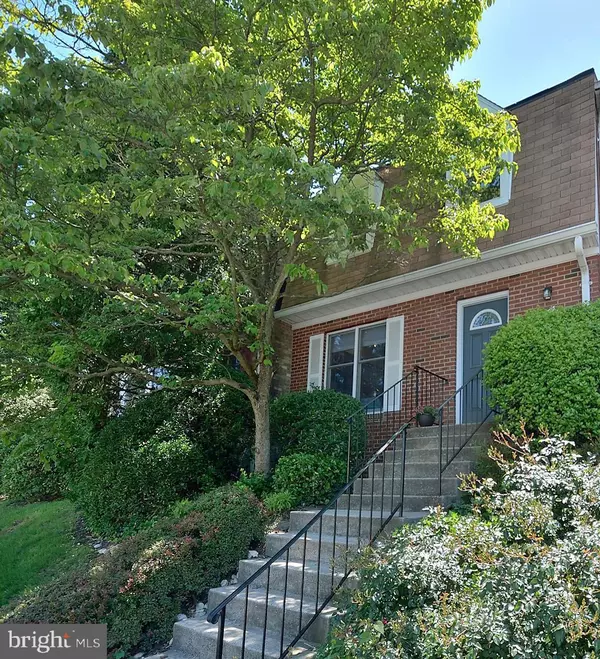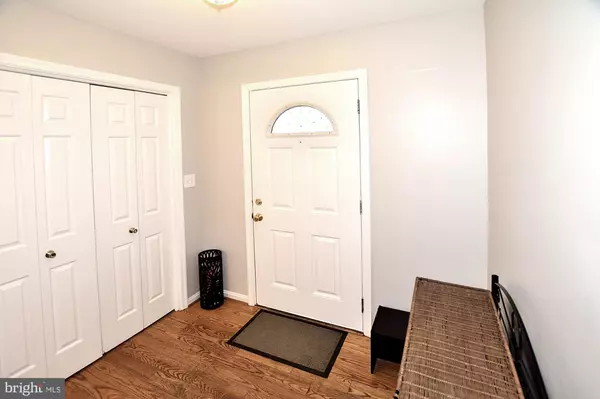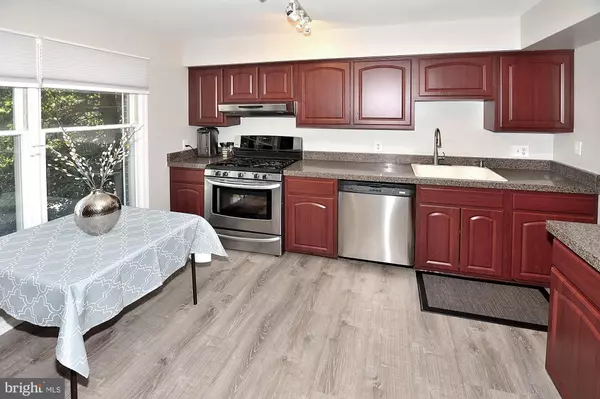$380,000
$375,900
1.1%For more information regarding the value of a property, please contact us for a free consultation.
3 Beds
4 Baths
2,024 SqFt
SOLD DATE : 07/29/2019
Key Details
Sold Price $380,000
Property Type Townhouse
Sub Type Interior Row/Townhouse
Listing Status Sold
Purchase Type For Sale
Square Footage 2,024 sqft
Price per Sqft $187
Subdivision Northwest Branch Estates
MLS Listing ID MDMC658310
Sold Date 07/29/19
Style Colonial
Bedrooms 3
Full Baths 3
Half Baths 1
HOA Fees $155/mo
HOA Y/N Y
Abv Grd Liv Area 1,584
Originating Board BRIGHT
Year Built 1982
Annual Tax Amount $3,631
Tax Year 2019
Lot Size 1,496 Sqft
Acres 0.03
Property Description
PRICE ADJUSTMENT ON THIS BEAUTIFUL TOWNHOME. THIS SPACIOUS 3 bedroom, 3.5 bath townhome offers 3 levels of spacious and comfortable living. The main level offers an open floor plan with natural light. Formal entry leads to the kitchen with stainless steel appliances and table space. A large Dining room leads to the step down living room with the fireplace being its focal point and new sliding glass doors that provide natural light and opens up to the stone patio perfect for outdoor lounging and eating. The main level has a powder room. Upstairs, the large Master bedroom offers a wall of generous closet space and an en-suite bathroom. Also, upstairs are 2 additional nicely sized Bedrooms with generous closet space and a full Bathroom. In addition, a Skylight in the upstairs hallway offers natural light. The large, fully finished lower level offers a space for an office or workout room. The lower level also provides a large space for a family room and/or kids play area. GREAT LOCATION-The townhome is walking distance to bus stops and shopping. The Beltway is 1.5 miles south on Rte. 29. Downtown Silver Spring and the Silver Spring Metro stop is 3 miles south on Rte. 29. The townhome has been freshly painted top to bottom. A new stone retaining wall was installed in backyard in April 2019. The roof was installed in 2010. HOA is responsible for landscaping and snow removal. 2 reserved parking spaces for the townhome, parking spaces #2 & #9.
Location
State MD
County Montgomery
Zoning RT12
Rooms
Other Rooms Living Room, Dining Room, Primary Bedroom, Bedroom 2, Kitchen, Family Room, Bedroom 1, Other, Office, Bathroom 1, Primary Bathroom
Basement Full, Connecting Stairway, Fully Finished, Heated, Improved
Interior
Interior Features Carpet, Dining Area, Floor Plan - Open, Kitchen - Table Space, Primary Bath(s), Skylight(s), Wood Floors
Hot Water Natural Gas
Heating Forced Air
Cooling Central A/C
Flooring Hardwood, Carpet
Fireplaces Number 2
Fireplace Y
Heat Source Natural Gas Available
Laundry Basement
Exterior
Exterior Feature Patio(s)
Parking On Site 2
Water Access N
Roof Type Shingle
Accessibility 2+ Access Exits
Porch Patio(s)
Garage N
Building
Lot Description Backs to Trees, Cul-de-sac, No Thru Street
Story 3+
Foundation Active Radon Mitigation
Sewer Public Sewer
Water Public
Architectural Style Colonial
Level or Stories 3+
Additional Building Above Grade, Below Grade
Structure Type Dry Wall
New Construction N
Schools
School District Montgomery County Public Schools
Others
HOA Fee Include All Ground Fee,Common Area Maintenance,Lawn Maintenance,Snow Removal,Road Maintenance
Senior Community No
Tax ID 160502171437
Ownership Fee Simple
SqFt Source Assessor
Acceptable Financing Negotiable
Listing Terms Negotiable
Financing Negotiable
Special Listing Condition Standard
Read Less Info
Want to know what your home might be worth? Contact us for a FREE valuation!

Our team is ready to help you sell your home for the highest possible price ASAP

Bought with Luis A Miranda • Fairfax Realty of Tysons
"My job is to find and attract mastery-based agents to the office, protect the culture, and make sure everyone is happy! "







