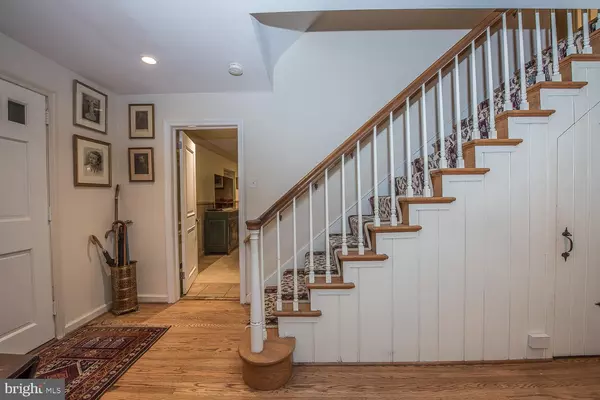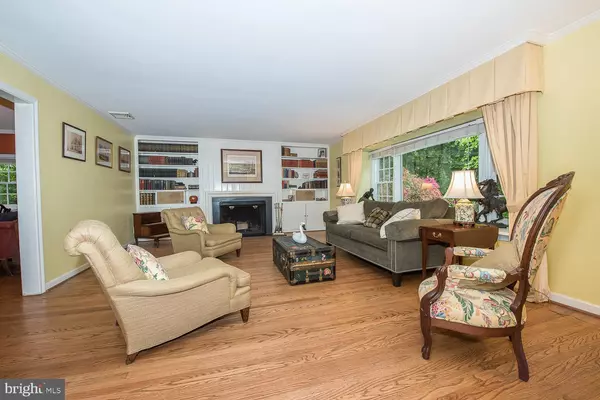$850,000
$880,000
3.4%For more information regarding the value of a property, please contact us for a free consultation.
4 Beds
4 Baths
3,783 SqFt
SOLD DATE : 07/29/2019
Key Details
Sold Price $850,000
Property Type Single Family Home
Sub Type Detached
Listing Status Sold
Purchase Type For Sale
Square Footage 3,783 sqft
Price per Sqft $224
Subdivision None Available
MLS Listing ID PADE490178
Sold Date 07/29/19
Style Colonial
Bedrooms 4
Full Baths 4
HOA Y/N N
Abv Grd Liv Area 3,783
Originating Board BRIGHT
Year Built 1952
Annual Tax Amount $14,456
Tax Year 2018
Lot Size 1.062 Acres
Acres 1.06
Lot Dimensions 0.00 x 0.00
Property Description
This beautiful 4/5 Bedroom, 4 Bath stone colonial, located in the award winning Radnor School District, has been totally renovated and modernized for today's busy family lifestyles yet offers original details such as Dutch doors, antique hardware, and deep window sills. These charming features meld with modern luxuries like custom cabinetry, stainless steel appliances, and Carrara marble countertops in the kitchen, as well as radiant heated tile flooring, frameless glass shower enclosure, and heated towel rack in the recently renovated Master Bathroom. The open-concept Kitchen flows directly into the Breakfast Room and Family Room featuring a beautiful stone fireplace which offers wonderful family living space. The spacious Living Room has another fireplace and the Dining Room opens to the picturesque rear flagstone patio, creating great flow, perfect for entertaining. The Mudroom has ample storage cabinets and closets for all your family needs, as well as indoor access to the 2 car garage. There is a full bath with shower/dog tub station for easy pup clean up. The large spacious Master Bedroom features custom-built closets (including one which is walk-in), along with the totally updated Master Bath. The Master Sitting Room/Sun Porch offers private views of the stunning rear yard and is a wonderful room for reading or working. Down the hall are 2 more Bedrooms, a totally renovated Hall Bath, and a Bonus Room which is ideal for an office, homework, music, or hobbies. At the opposite end of the house is the 4th Bedroom/4th Full Bath and Laundry Room. This room could also be used as separate kid space or an in-law suite, depending on the needs of the buyer since the rear stair case provides separate access. On the Third Floor, there is a large finished area currently being used as a hang-out space but could easily serve as a 5th Bedroom. There is also a separate unfinished area great for storage.You'll love relaxing on the large rear flagstone patio overlooking the scenic property. The grassy, open, yard offers ample room for expansion and recreation and is screened from the road by tall, mature shrubs and trees. Additional features include 2 covered porches, a backup generator, a new water softening, filtration and pressurization system, and walking distance to Ithan Park with their gorgeous water falls. This home is minutes to the train station, Blue Route, schools and hospital. Conveniently located to Center City, corporate centers, and the Philadelphia International Airport.
Location
State PA
County Delaware
Area Radnor Twp (10436)
Zoning R-10
Rooms
Other Rooms Living Room, Dining Room, Primary Bedroom, Sitting Room, Bedroom 2, Bedroom 3, Bedroom 4, Kitchen, Family Room, Foyer, Breakfast Room, Mud Room, Office, Bathroom 1, Bathroom 2, Bathroom 3, Attic, Bonus Room, Primary Bathroom
Interior
Interior Features Attic, Attic/House Fan, Breakfast Area, Built-Ins, Carpet, Chair Railings, Crown Moldings, Dining Area, Double/Dual Staircase, Entry Level Bedroom, Exposed Beams, Family Room Off Kitchen, Floor Plan - Open, Formal/Separate Dining Room, Kitchen - Island, Primary Bath(s), Pantry, Recessed Lighting, Stall Shower, Wainscotting, Walk-in Closet(s), WhirlPool/HotTub, Window Treatments, Wood Floors, Kitchen - Gourmet
Hot Water Oil
Heating Hot Water
Cooling Central A/C
Fireplaces Number 2
Fireplaces Type Stone, Wood, Mantel(s)
Equipment Cooktop, Dishwasher, Disposal, Dryer, Refrigerator, Built-In Microwave, Oven - Wall, Stainless Steel Appliances, Washer, Water Heater
Fireplace Y
Appliance Cooktop, Dishwasher, Disposal, Dryer, Refrigerator, Built-In Microwave, Oven - Wall, Stainless Steel Appliances, Washer, Water Heater
Heat Source Oil
Laundry Upper Floor
Exterior
Parking Features Garage - Side Entry, Built In, Garage Door Opener, Inside Access
Garage Spaces 2.0
Utilities Available Cable TV
Water Access N
Accessibility None
Attached Garage 2
Total Parking Spaces 2
Garage Y
Building
Story 3+
Foundation Crawl Space
Sewer Public Sewer
Water Well
Architectural Style Colonial
Level or Stories 3+
Additional Building Above Grade, Below Grade
New Construction N
Schools
Elementary Schools Ithan
Middle Schools Radnor M
High Schools Radnor H
School District Radnor Township
Others
Senior Community No
Tax ID 36-05-03109-00
Ownership Fee Simple
SqFt Source Assessor
Security Features Carbon Monoxide Detector(s),Smoke Detector,Security System,Electric Alarm
Acceptable Financing Cash, Conventional
Listing Terms Cash, Conventional
Financing Cash,Conventional
Special Listing Condition Standard
Read Less Info
Want to know what your home might be worth? Contact us for a FREE valuation!

Our team is ready to help you sell your home for the highest possible price ASAP

Bought with Clare B Girton • BHHS Fox & Roach-Wayne
"My job is to find and attract mastery-based agents to the office, protect the culture, and make sure everyone is happy! "







