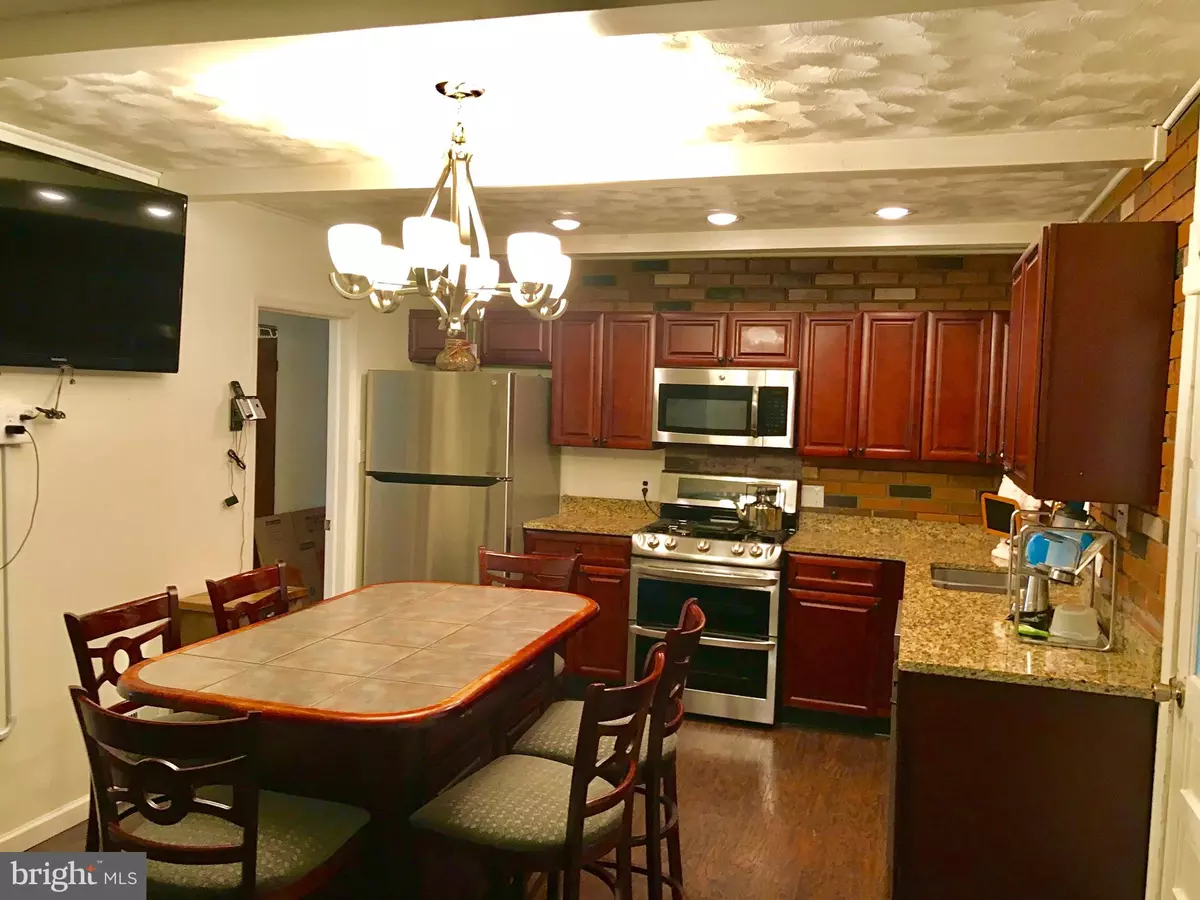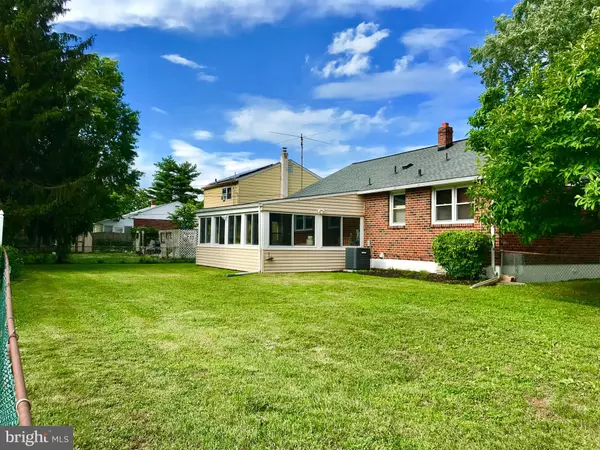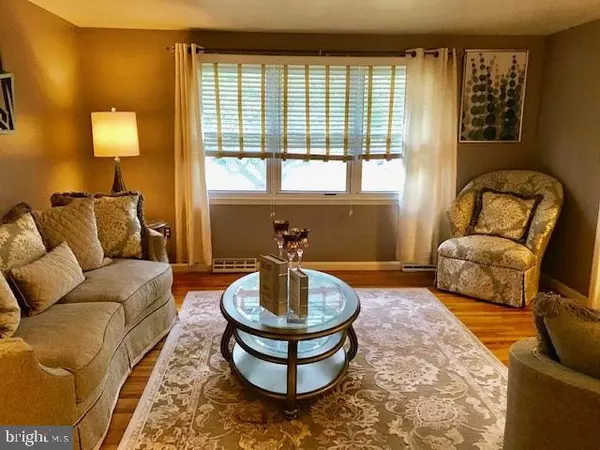$225,000
$219,900
2.3%For more information regarding the value of a property, please contact us for a free consultation.
4 Beds
2 Baths
2,334 SqFt
SOLD DATE : 07/29/2019
Key Details
Sold Price $225,000
Property Type Single Family Home
Sub Type Detached
Listing Status Sold
Purchase Type For Sale
Square Footage 2,334 sqft
Price per Sqft $96
Subdivision Jefferson Farms
MLS Listing ID DENC479066
Sold Date 07/29/19
Style Ranch/Rambler
Bedrooms 4
Full Baths 1
Half Baths 1
HOA Y/N N
Abv Grd Liv Area 1,750
Originating Board BRIGHT
Year Built 1964
Annual Tax Amount $1,551
Tax Year 2018
Lot Size 9,148 Sqft
Acres 0.21
Lot Dimensions 85.70 x 100.00
Property Description
Welcome to one of the elite corner properties in Jefferson Farm Development. You are invited to BUY this 4 bedrm1 1/2 ranch style property which has a recently renovated kitchen with an oversized island, plenty of granite counter space, stainless steel appliances(double oven), dual deep kitchen sink, large pantry, w/ an entrance to a large sunroom w/ access to the rear yard, formal living room, hardwood floors, 3 ample size bedrooms on the main level, remodeled hallway bathroom. From the kitchen, you can enter into oversized sun rm which is heated by propane gas. The finished basement has 2 additional bedrooms and a powder rm with a nice size entertainment room and a full-size laundry rm. The property is within minutes of I-95, I-295, and tax-free mall shopping. New roof with a transferable warranty was
Location
State DE
County New Castle
Area New Castle/Red Lion/Del.City (30904)
Zoning NC6.5
Rooms
Other Rooms Bedroom 2, Bedroom 3, Bedroom 4, Basement, Sun/Florida Room, Bathroom 1
Basement Fully Finished
Main Level Bedrooms 3
Interior
Interior Features Kitchen - Eat-In, Kitchen - Island
Heating Forced Air
Cooling Central A/C
Flooring Hardwood, Carpet
Equipment Dishwasher, Dryer - Gas, Stove, Washer
Fireplace N
Appliance Dishwasher, Dryer - Gas, Stove, Washer
Heat Source Natural Gas
Laundry Basement
Exterior
Parking Features Garage - Front Entry
Garage Spaces 3.0
Water Access N
Roof Type Fiberglass,Shingle
Accessibility None
Attached Garage 1
Total Parking Spaces 3
Garage Y
Building
Story 1
Sewer Public Sewer
Water Public
Architectural Style Ranch/Rambler
Level or Stories 1
Additional Building Above Grade, Below Grade
New Construction N
Schools
High Schools William Penn
School District Colonial
Others
Senior Community No
Tax ID 10-019.40-304
Ownership Fee Simple
SqFt Source Assessor
Acceptable Financing Cash, FHA, VA
Horse Property N
Listing Terms Cash, FHA, VA
Financing Cash,FHA,VA
Special Listing Condition Standard
Read Less Info
Want to know what your home might be worth? Contact us for a FREE valuation!

Our team is ready to help you sell your home for the highest possible price ASAP

Bought with Katina Geralis • EXP Realty, LLC
"My job is to find and attract mastery-based agents to the office, protect the culture, and make sure everyone is happy! "







