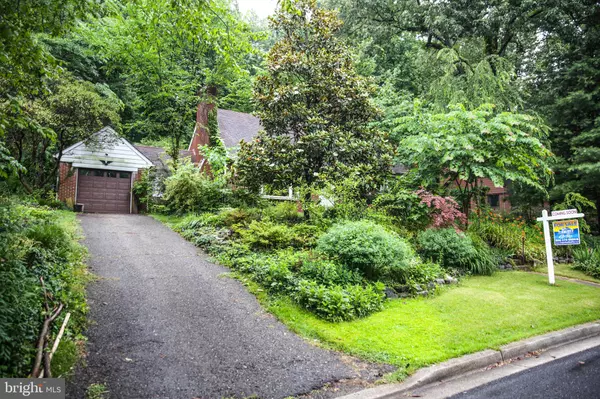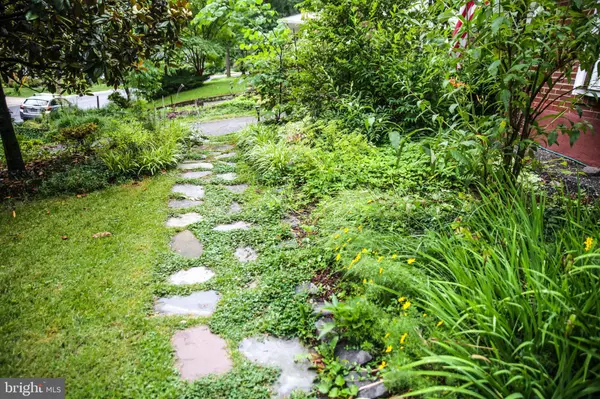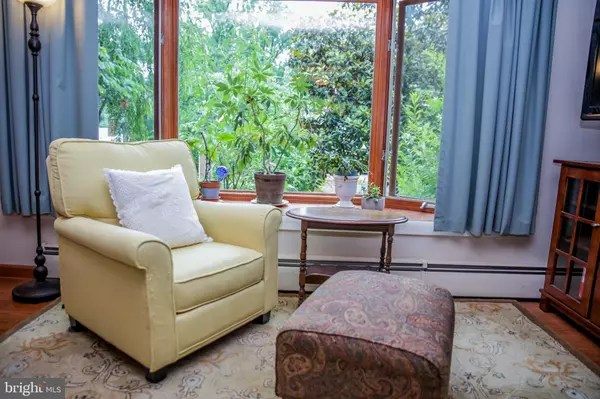$425,000
$425,000
For more information regarding the value of a property, please contact us for a free consultation.
4 Beds
2 Baths
1,580 SqFt
SOLD DATE : 07/29/2019
Key Details
Sold Price $425,000
Property Type Single Family Home
Sub Type Detached
Listing Status Sold
Purchase Type For Sale
Square Footage 1,580 sqft
Price per Sqft $268
Subdivision Lakeside
MLS Listing ID MDPG532208
Sold Date 07/29/19
Style Cape Cod
Bedrooms 4
Full Baths 2
HOA Y/N N
Abv Grd Liv Area 1,580
Originating Board BRIGHT
Year Built 1956
Annual Tax Amount $7,431
Tax Year 2019
Lot Size 0.276 Acres
Acres 0.28
Property Description
This gracious all-brick Cape Cod is in one of Old Greenbelt's finest locations, on the library end of Lakeside Drive. The home has been loved and well cared for by the sellers for many years. Though they are offering it "as is," you will see their stewardship everywhere. With two bedrooms and one bath upstairs, and two bedrooms one bath downstairs, there's plenty of space to grow here, and stay. The living room, with its much-enjoyed wood-burning fireplace, flows into the dining area. This in turn opens to a charming, updated kitchen with a farm sink under a sunny window that overlooks the patio and extensive back gardens. A door opens from the living/dining area onto a jalousied breezeway to the single car garage. The house and garage both have doors opening onto the back yard, which includes a very large patio for outside dining, grilling, and entertaining. The back yard has been terraced and french drains added, and gardeners will recognize that the garden--mostly well-established perennials--has been a labor of love for many years. A smaller patio with a fire pit sits at the back of the yard, nicely secluded and backing to the woods behind the property. The unfinished basement includes a laundry area and has a stairwell exit to the back patio. At the moment it is a massive storage area, but it has sufficient ceiling height, and could be finished just the way you'd want it. Could this be your forever home?
Location
State MD
County Prince Georges
Zoning R55
Rooms
Other Rooms Living Room, Dining Room, Kitchen, Basement, Laundry
Basement Other, Full, Rear Entrance, Unfinished, Walkout Stairs
Main Level Bedrooms 2
Interior
Interior Features Built-Ins, Ceiling Fan(s), Combination Dining/Living, Entry Level Bedroom, Kitchen - Island, Wood Floors
Heating Hot Water & Baseboard - Electric
Cooling Window Unit(s), Ceiling Fan(s), Whole House Fan
Flooring Hardwood
Fireplaces Number 1
Fireplaces Type Brick, Mantel(s)
Equipment Dishwasher, Disposal, Dryer, Oven - Self Cleaning, Refrigerator, Washer, Water Heater
Fireplace Y
Window Features Bay/Bow,Screens
Appliance Dishwasher, Disposal, Dryer, Oven - Self Cleaning, Refrigerator, Washer, Water Heater
Heat Source Oil
Laundry Basement
Exterior
Exterior Feature Breezeway, Patio(s), Terrace
Parking Features Garage - Front Entry
Garage Spaces 3.0
Water Access N
View Garden/Lawn, Trees/Woods
Roof Type Asphalt
Accessibility None
Porch Breezeway, Patio(s), Terrace
Total Parking Spaces 3
Garage Y
Building
Story 3+
Sewer Public Sewer
Water Public
Architectural Style Cape Cod
Level or Stories 3+
Additional Building Above Grade, Below Grade
New Construction N
Schools
Elementary Schools Greenbelt
Middle Schools Greenbelt
High Schools Eleanor Roosevelt
School District Prince George'S County Public Schools
Others
Senior Community No
Tax ID 17212287118
Ownership Fee Simple
SqFt Source Assessor
Acceptable Financing FHA, Conventional, Cash, VA
Listing Terms FHA, Conventional, Cash, VA
Financing FHA,Conventional,Cash,VA
Special Listing Condition Standard
Read Less Info
Want to know what your home might be worth? Contact us for a FREE valuation!

Our team is ready to help you sell your home for the highest possible price ASAP

Bought with Douglas Scott MacLean • RE/MAX Excellence Realty
"My job is to find and attract mastery-based agents to the office, protect the culture, and make sure everyone is happy! "







