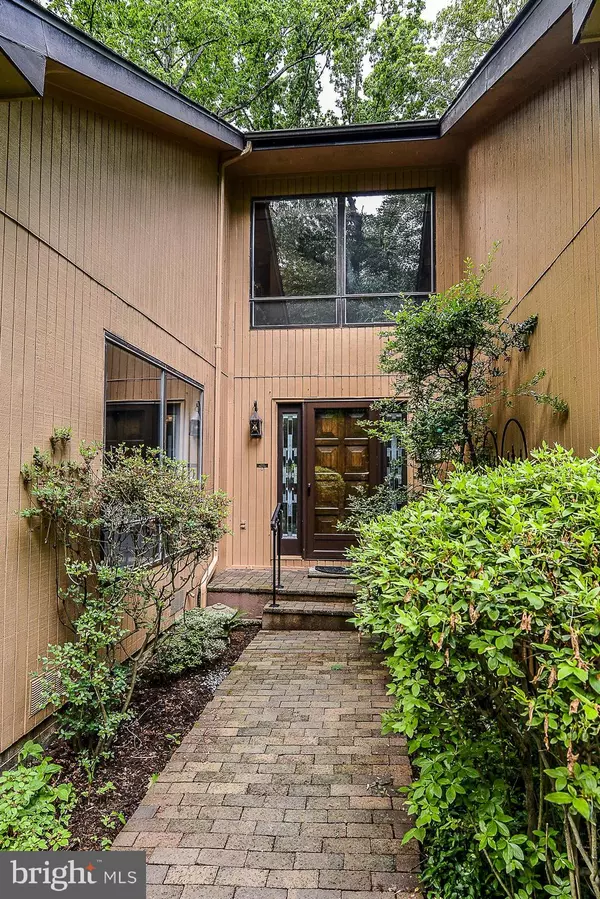$725,000
$750,000
3.3%For more information regarding the value of a property, please contact us for a free consultation.
4 Beds
3 Baths
3,012 SqFt
SOLD DATE : 07/25/2019
Key Details
Sold Price $725,000
Property Type Single Family Home
Sub Type Detached
Listing Status Sold
Purchase Type For Sale
Square Footage 3,012 sqft
Price per Sqft $240
Subdivision Homewood
MLS Listing ID VAFX1062918
Sold Date 07/25/19
Style Colonial
Bedrooms 4
Full Baths 3
HOA Y/N N
Abv Grd Liv Area 3,012
Originating Board BRIGHT
Year Built 1979
Annual Tax Amount $8,098
Tax Year 2019
Lot Size 0.517 Acres
Acres 0.52
Property Description
Extraordinary custom built Contemporary with a gorgeous main level master suite -Brick paver walkway & front porch welcomes you -Solid wood front entry door with sparkling atrium windows-Spacious foyer w/ ceramic tile floor & dual coat closets -Gleaming light, wide plank hardwood flooring throughout entry hallway & family room -Stunning living room w/ vaulted ceilings, recessed lighting, picture windows lets in tons of natural light -Living room flows into wide formal dining room with lovely wooded view through wall of windows -Gorgeous remodeled Kitchen features: oversized center Island with cooktop, walnut colored cabinetry with built-in desk area, Corian countertops & breakfast nook overlooking family room -Relaxing Family room w/ gleaming hardwood flooring, recessed lighting & cozy brick hearth gas fireplace -Enormous main level master suite featuring dual walk-in closets, spacious size with room for sitting area, large windows with scenic wooded view, comfortable ceiling fan & handicap accessible master bath -Master bath offer: pocket door (wide enuf for wheel chair), deep Jacuzzi tub & dual sink vanity-Main level laundry room with custom built-in cabinetry-right off of master suite! -Upper level offers: Huge 2nd master suite w/ 2 closets (1 walk-in and one extremely deep closet) with full bath, 2nd bedroom w/ another walk-in closet, giant 3rd bedroom w/ ample closet space & tons of windows-feels as though you are in a tree house, reading/study solarium & 2 walk-in attics-amazing storage areas-Oversized 2 car garage side load garage & entrance from expanded driveway with parking for additional cars -Full walk-out lower level is partially finished (needs ceiling & flooring) but already has a full bath & great space for workshop or to finish the way you want to! -Beautiful wooded 1/2 acre lot in the heart of Burke/West Springfield. Walk to VRE (Virginia Rail Express) and experience more privacy yet close to convenient amenities. Whole Foods shopping center, commuter routes & Springfield Metro, restaurants, shopping at Springfield Town Center & lovely parks & rec centers! to incredible sunroom from Family Room/Kitchen. Vaulted ceilings, ceiling fans & wall unit, leads to relaxing deck with built-in seating & bench!
Location
State VA
County Fairfax
Zoning 110
Rooms
Basement Full, Partially Finished
Main Level Bedrooms 1
Interior
Interior Features Window Treatments, Attic, Breakfast Area, Carpet, Ceiling Fan(s), Chair Railings, Crown Moldings, Entry Level Bedroom, Family Room Off Kitchen, Floor Plan - Open, Formal/Separate Dining Room, Kitchen - Country, Kitchen - Eat-In, Kitchen - Island, Kitchen - Table Space, Primary Bath(s), Recessed Lighting, Skylight(s), Upgraded Countertops, Walk-in Closet(s), Wood Floors
Heating Heat Pump(s)
Cooling Central A/C, Ceiling Fan(s)
Fireplaces Number 1
Fireplaces Type Gas/Propane, Fireplace - Glass Doors
Equipment Built-In Microwave, Washer, Dryer, Dishwasher, Disposal, Cooktop, Refrigerator, Oven - Wall
Fireplace Y
Window Features Atrium,Insulated,Skylights,Storm
Appliance Built-In Microwave, Washer, Dryer, Dishwasher, Disposal, Cooktop, Refrigerator, Oven - Wall
Heat Source Natural Gas
Laundry Dryer In Unit, Main Floor, Washer In Unit
Exterior
Garage Garage Door Opener
Garage Spaces 2.0
Waterfront N
Water Access N
View Garden/Lawn
Accessibility None
Parking Type Attached Garage, Driveway
Attached Garage 2
Total Parking Spaces 2
Garage Y
Building
Lot Description Backs to Trees, Landscaping, Private, Premium, Trees/Wooded
Story 3+
Sewer Public Sewer
Water Public
Architectural Style Colonial
Level or Stories 3+
Additional Building Above Grade, Below Grade
New Construction N
Schools
Elementary Schools Kings Park
Middle Schools Lake Braddock Secondary School
High Schools Lake Braddock
School District Fairfax County Public Schools
Others
Senior Community No
Tax ID 0791 04 0027
Ownership Fee Simple
SqFt Source Estimated
Special Listing Condition Standard
Read Less Info
Want to know what your home might be worth? Contact us for a FREE valuation!

Our team is ready to help you sell your home for the highest possible price ASAP

Bought with Christine M Weedon • KW United

"My job is to find and attract mastery-based agents to the office, protect the culture, and make sure everyone is happy! "







