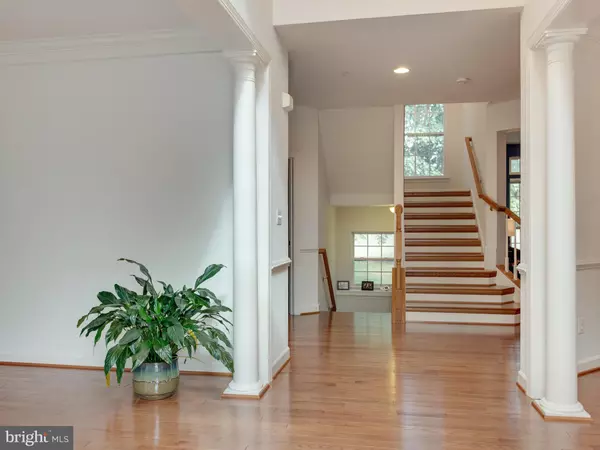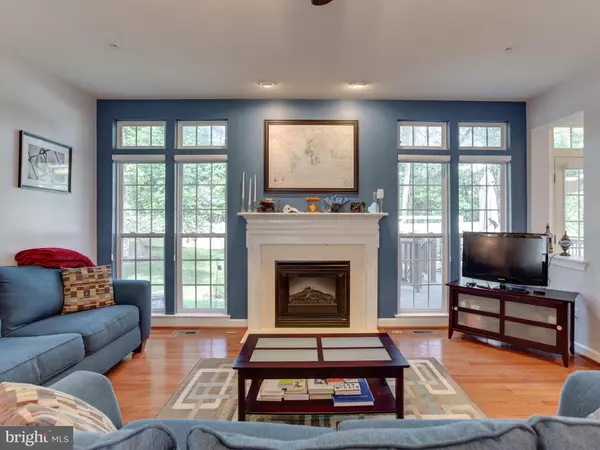$530,000
$559,900
5.3%For more information regarding the value of a property, please contact us for a free consultation.
4 Beds
3 Baths
3,939 SqFt
SOLD DATE : 07/22/2019
Key Details
Sold Price $530,000
Property Type Single Family Home
Sub Type Detached
Listing Status Sold
Purchase Type For Sale
Square Footage 3,939 sqft
Price per Sqft $134
Subdivision Potomac Ridge
MLS Listing ID 1009949422
Sold Date 07/22/19
Style Colonial
Bedrooms 4
Full Baths 2
Half Baths 1
HOA Fees $65/mo
HOA Y/N Y
Abv Grd Liv Area 3,208
Originating Board BRIGHT
Year Built 2006
Annual Tax Amount $6,122
Tax Year 2019
Lot Size 10,582 Sqft
Acres 0.24
Property Description
Stunning, meticulously maintained home in Potomac Ridge. Minutes from National Harbor, the Woodrow Wilson Bridge and DC. Features include hardwood floors on entire main and second levels, open floor plan with den/office, separate dining room, sun room, formal living room and family room w/ fireplace on main level. Large family room in basement with fresh paint and new carpeting. "Hidden" features include a whole house water purification system, underground irrigation system, dual zone HVAC and battery backup system for sump pump. Rough-in for 3rd full bath in basement. Magnificent landscaping.Custom composite deck w/ privacy blinds and integrated LED lighting overlooks professionally installed patio. Fenced back yard with woods behind and to the side. The most private lot in the community! This home has everything and is move-in ready. Also included is a Thermal Life Sauna as-is in the basement. Sauna is fully functional and in very good condition. https://www.hightechhealth.com/thermal-life-sauna-3/
Location
State MD
County Prince Georges
Zoning R80
Rooms
Other Rooms Living Room, Dining Room, Primary Bedroom, Bedroom 2, Bedroom 3, Kitchen, Family Room, Den, Bedroom 1, Office, Bathroom 1, Bonus Room, Primary Bathroom, Half Bath
Basement Other, Connecting Stairway, Daylight, Partial, Full, Heated, Outside Entrance, Interior Access, Partially Finished, Rear Entrance, Rough Bath Plumb, Shelving, Sump Pump, Walkout Stairs, Windows, Workshop, Space For Rooms, Improved, Water Proofing System
Interior
Interior Features Breakfast Area, Carpet, Ceiling Fan(s), Combination Kitchen/Dining, Crown Moldings, Dining Area, Family Room Off Kitchen, Floor Plan - Open, Formal/Separate Dining Room, Kitchen - Eat-In, Kitchen - Island, Pantry, Wood Floors, Window Treatments, Primary Bath(s), Walk-in Closet(s)
Hot Water Natural Gas
Heating Forced Air
Cooling Central A/C
Flooring Hardwood, Partially Carpeted, Ceramic Tile
Fireplaces Number 1
Fireplaces Type Fireplace - Glass Doors, Mantel(s)
Equipment Humidifier, Built-In Microwave, Disposal, Dryer - Front Loading, Refrigerator, Washer - Front Loading, Water Heater
Fireplace Y
Window Features Double Pane,Energy Efficient,Screens
Appliance Humidifier, Built-In Microwave, Disposal, Dryer - Front Loading, Refrigerator, Washer - Front Loading, Water Heater
Heat Source Natural Gas
Laundry Upper Floor
Exterior
Exterior Feature Deck(s), Patio(s)
Parking Features Garage - Front Entry, Garage Door Opener, Inside Access
Garage Spaces 2.0
Fence Fully, Rear, Vinyl
Water Access N
View Trees/Woods
Roof Type Asphalt
Accessibility Other
Porch Deck(s), Patio(s)
Attached Garage 2
Total Parking Spaces 2
Garage Y
Building
Lot Description Backs to Trees, Cul-de-sac, Front Yard, Landscaping, Partly Wooded, Rear Yard, SideYard(s), Trees/Wooded
Story 3+
Sewer Public Sewer
Water Public
Architectural Style Colonial
Level or Stories 3+
Additional Building Above Grade, Below Grade
New Construction N
Schools
School District Prince George'S County Public Schools
Others
HOA Fee Include Management,Snow Removal,Trash
Senior Community No
Tax ID 17123596269
Ownership Fee Simple
SqFt Source Estimated
Security Features Carbon Monoxide Detector(s),Smoke Detector,Sprinkler System - Indoor
Acceptable Financing FHA, VA, Other
Horse Property N
Listing Terms FHA, VA, Other
Financing FHA,VA,Other
Special Listing Condition Standard
Read Less Info
Want to know what your home might be worth? Contact us for a FREE valuation!

Our team is ready to help you sell your home for the highest possible price ASAP

Bought with Wendell Catlett • Bennett Realty Solutions
"My job is to find and attract mastery-based agents to the office, protect the culture, and make sure everyone is happy! "







