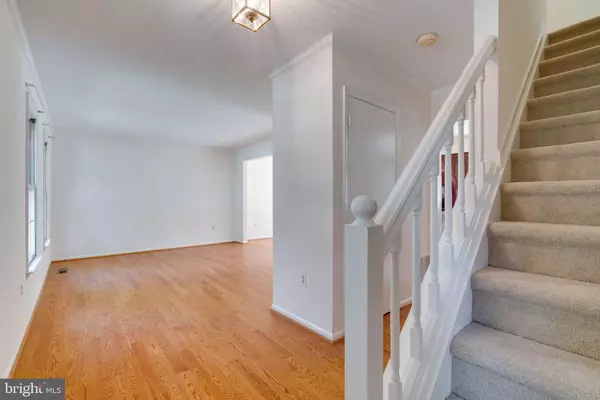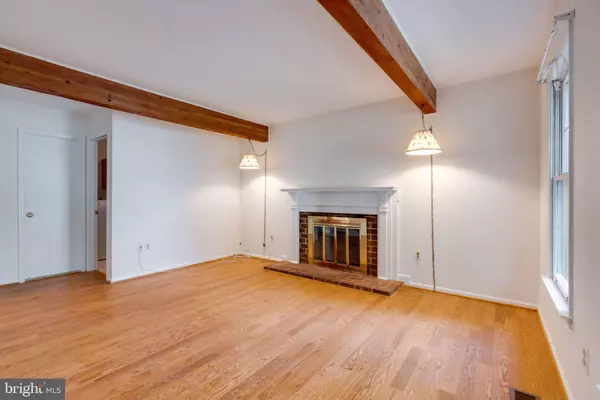$637,500
$637,500
For more information regarding the value of a property, please contact us for a free consultation.
4 Beds
4 Baths
2,646 SqFt
SOLD DATE : 07/26/2019
Key Details
Sold Price $637,500
Property Type Single Family Home
Sub Type Detached
Listing Status Sold
Purchase Type For Sale
Square Footage 2,646 sqft
Price per Sqft $240
Subdivision Signal Hill
MLS Listing ID VAFX1066554
Sold Date 07/26/19
Style Colonial
Bedrooms 4
Full Baths 3
Half Baths 1
HOA Fees $11/ann
HOA Y/N Y
Abv Grd Liv Area 1,764
Originating Board BRIGHT
Year Built 1978
Annual Tax Amount $7,345
Tax Year 2019
Lot Size 9,125 Sqft
Acres 0.21
Property Description
Fabulous three full finish level brick front detach colonial style home with an over sized one car garage in sought after - Signal Hill in Burke! Over 2500 square feet of living area - including the full finish lower level! Open and flowing floor plan! Formal living room with hardwood flooring. Separate formal dining room with hardwood flooring and access to Deck and one of the best back yard in the whole community! Gourmet kitchen with granite counter tops, Granite island, Gas cook top oven with electrical stove ,ceramic tile flooring. Family room with hardwood flooring and wood burning fireplace. Main level laundry room with full size washer and dryer! Upper level with four bedrooms and two full bathrooms. Master bedroom -with his and her closets and a full master bathroom. Note -good size other bedrooms! Lower level with a recreation room, great room, full bathroom, storage room/closet, utility room! New HVAC, roof, upper level carpet.Recent other improvements to include hardwood flooring, granite counter tops, Italian ceramic tile, garage door and so much more! Home is sited with a sought after east /south east front exposure and the back of the home towards west.This allows and abundance of sunlight! The back yard is level with premium landscape touches! Fenced in back yard! Additional photos coming June 01 2019! Priced for immediate sale!
Location
State VA
County Fairfax
Zoning 131
Direction East
Rooms
Other Rooms Living Room, Dining Room, Primary Bedroom, Bedroom 2, Bedroom 3, Bedroom 4, Kitchen, Family Room, Great Room, Laundry, Storage Room, Utility Room, Bathroom 1, Bathroom 2, Primary Bathroom, Full Bath
Basement Full, Fully Finished, Windows, Other
Interior
Interior Features Built-Ins, Carpet, Cedar Closet(s), Chair Railings, Crown Moldings, Dining Area, Floor Plan - Open, Floor Plan - Traditional, Formal/Separate Dining Room, Kitchen - Gourmet, Kitchen - Island, Kitchen - Table Space, Primary Bath(s), Recessed Lighting, Upgraded Countertops, Wood Floors, Other
Hot Water Electric
Heating Forced Air
Cooling Central A/C
Flooring Carpet, Ceramic Tile, Hardwood
Fireplaces Number 1
Fireplaces Type Fireplace - Glass Doors, Mantel(s), Screen, Wood
Equipment Built-In Microwave, Dishwasher, Disposal, Dryer, Exhaust Fan, Oven - Self Cleaning, Refrigerator, Stove, Washer
Fireplace Y
Window Features Storm
Appliance Built-In Microwave, Dishwasher, Disposal, Dryer, Exhaust Fan, Oven - Self Cleaning, Refrigerator, Stove, Washer
Heat Source Electric
Laundry Main Floor
Exterior
Exterior Feature Deck(s)
Parking Features Garage - Front Entry, Garage Door Opener, Other
Garage Spaces 1.0
Fence Other, Wood
Utilities Available Cable TV, Cable TV Available
Amenities Available Other
Water Access N
View Scenic Vista, Trees/Woods, Other
Accessibility Other
Porch Deck(s)
Attached Garage 1
Total Parking Spaces 1
Garage Y
Building
Lot Description Backs to Trees, Landscaping, Premium, Rear Yard, Other
Story 3+
Foundation Other
Sewer Public Sewer
Water Public
Architectural Style Colonial
Level or Stories 3+
Additional Building Above Grade, Below Grade
Structure Type Beamed Ceilings
New Construction N
Schools
Elementary Schools Ravensworth
Middle Schools Lake Braddock Secondary School
High Schools Lake Braddock
School District Fairfax County Public Schools
Others
HOA Fee Include Management,Reserve Funds,Other
Senior Community No
Tax ID 0782 14 0134
Ownership Fee Simple
SqFt Source Estimated
Acceptable Financing Conventional, FHA, FHLMC, FHVA, FMHA, FNMA, Negotiable, VA, VHDA
Listing Terms Conventional, FHA, FHLMC, FHVA, FMHA, FNMA, Negotiable, VA, VHDA
Financing Conventional,FHA,FHLMC,FHVA,FMHA,FNMA,Negotiable,VA,VHDA
Special Listing Condition Standard
Read Less Info
Want to know what your home might be worth? Contact us for a FREE valuation!

Our team is ready to help you sell your home for the highest possible price ASAP

Bought with Paul R Donaldson • RE/MAX Allegiance
"My job is to find and attract mastery-based agents to the office, protect the culture, and make sure everyone is happy! "







