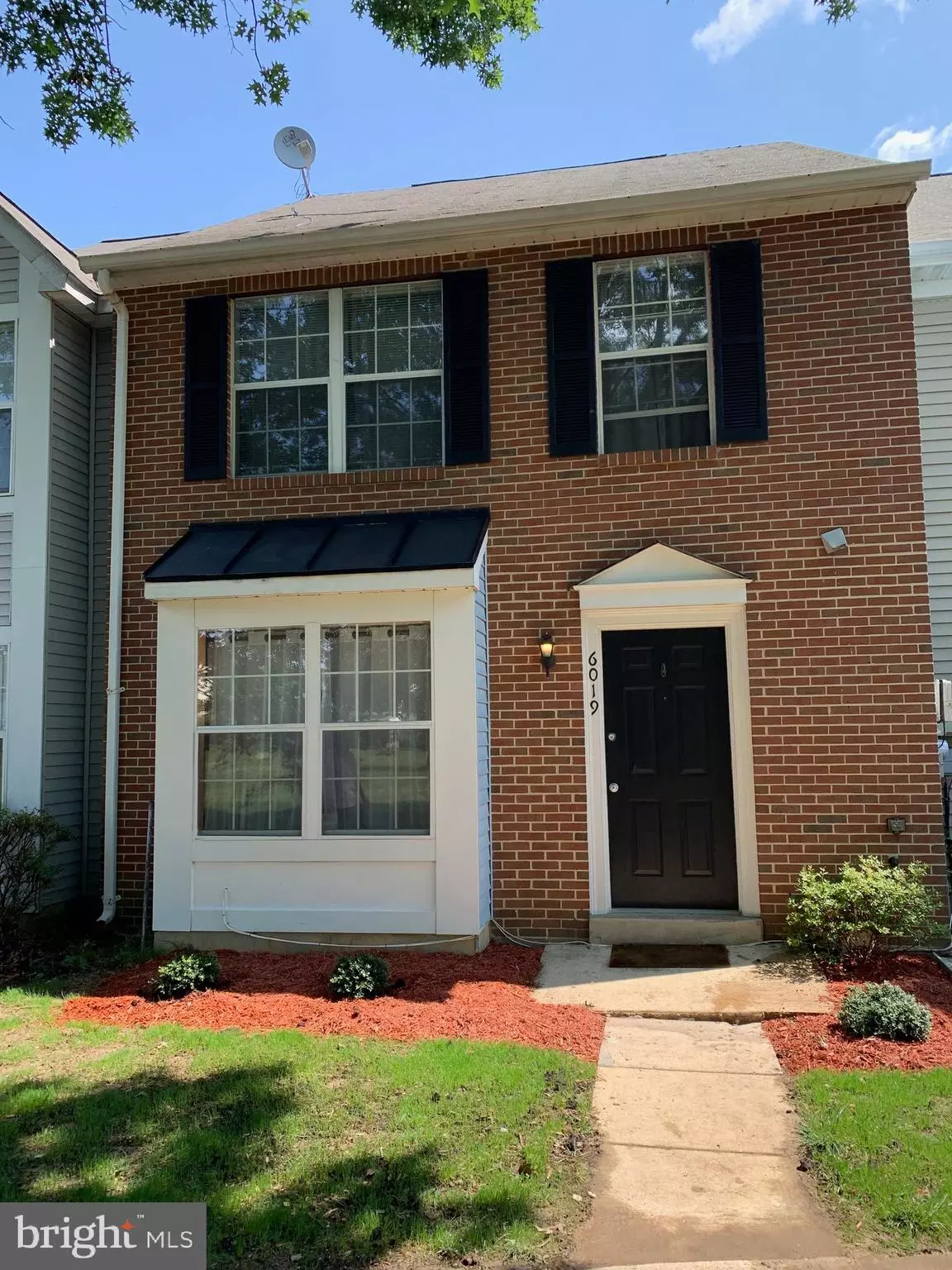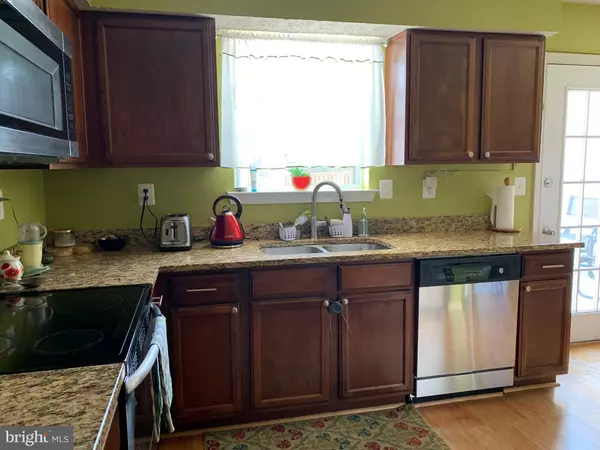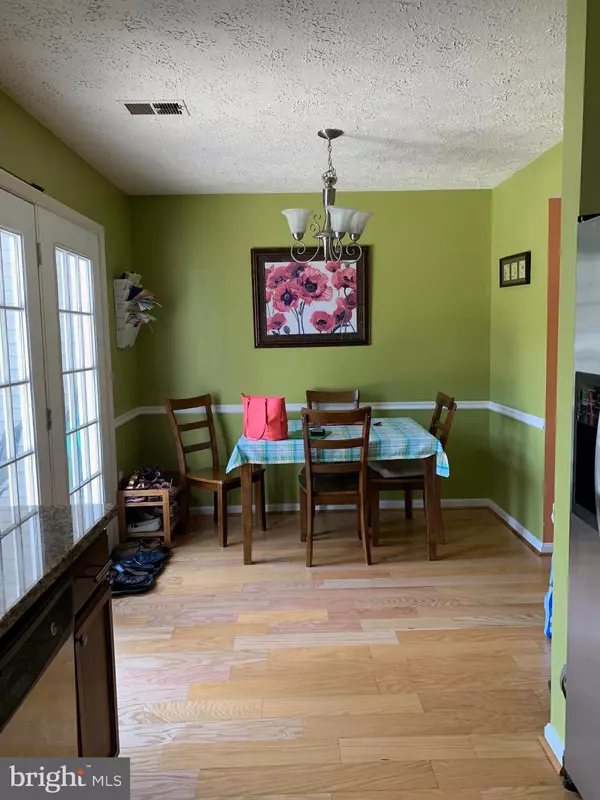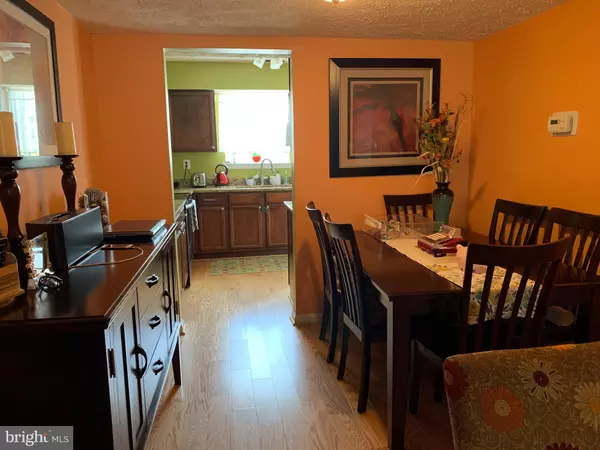$235,000
$229,900
2.2%For more information regarding the value of a property, please contact us for a free consultation.
3 Beds
3 Baths
1,256 SqFt
SOLD DATE : 07/25/2019
Key Details
Sold Price $235,000
Property Type Townhouse
Sub Type Interior Row/Townhouse
Listing Status Sold
Purchase Type For Sale
Square Footage 1,256 sqft
Price per Sqft $187
Subdivision Hampshire
MLS Listing ID MDCH202818
Sold Date 07/25/19
Style Traditional
Bedrooms 3
Full Baths 2
Half Baths 1
HOA Fees $70/mo
HOA Y/N Y
Abv Grd Liv Area 1,256
Originating Board BRIGHT
Year Built 1987
Annual Tax Amount $2,488
Tax Year 2018
Lot Size 1,884 Sqft
Acres 0.04
Property Description
Beautiful, upgraded town home in the Oakwood section of Hampshire Neighborhood. Gourmet kitchen with newer cabinets, granite counter tops, stainless steel appliances, eat in kitchen, dining room and living room on main level, hardwoods cover the main level and the stairs. 3 good size bedrooms, the master has a king size bed in it with plenty of room. Large deck area and beautiful grass in the back. Brick front with nice landscaping and new mulch. The bedroom closets have custom inserts for more storage along with motion sensor lights inside. This home has been meticulously cared for. COMES WITH ONE YEAR HOME WARRANTY! Hurry and see it! It's priced to sell and won't last long.
Location
State MD
County Charles
Zoning PUD
Interior
Interior Features Breakfast Area, Dining Area, Kitchen - Eat-In, Kitchen - Table Space, Primary Bath(s), Sprinkler System, Upgraded Countertops, Wood Floors
Hot Water Electric
Heating Heat Pump(s)
Cooling Central A/C
Flooring Hardwood, Carpet
Equipment Built-In Microwave, Dishwasher, Disposal, Dryer - Electric, Energy Efficient Appliances, Icemaker, Oven/Range - Electric, Refrigerator, Stainless Steel Appliances, Washer, Water Heater - High-Efficiency
Fireplace N
Appliance Built-In Microwave, Dishwasher, Disposal, Dryer - Electric, Energy Efficient Appliances, Icemaker, Oven/Range - Electric, Refrigerator, Stainless Steel Appliances, Washer, Water Heater - High-Efficiency
Heat Source Electric
Exterior
Garage Spaces 2.0
Parking On Site 2
Water Access N
Roof Type Asphalt
Accessibility 2+ Access Exits, Level Entry - Main
Total Parking Spaces 2
Garage N
Building
Story 2
Sewer Public Sewer
Water Public
Architectural Style Traditional
Level or Stories 2
Additional Building Above Grade, Below Grade
New Construction N
Schools
Elementary Schools Berry
Middle Schools Theodore G. Davis
High Schools Westlake
School District Charles County Public Schools
Others
HOA Fee Include Common Area Maintenance,Pool(s),Recreation Facility,Road Maintenance,Snow Removal
Senior Community No
Tax ID 0906177298
Ownership Fee Simple
SqFt Source Estimated
Acceptable Financing Cash, FHA, Conventional, Negotiable
Listing Terms Cash, FHA, Conventional, Negotiable
Financing Cash,FHA,Conventional,Negotiable
Special Listing Condition Standard
Read Less Info
Want to know what your home might be worth? Contact us for a FREE valuation!

Our team is ready to help you sell your home for the highest possible price ASAP

Bought with James L Archie • HomeSmart
"My job is to find and attract mastery-based agents to the office, protect the culture, and make sure everyone is happy! "







