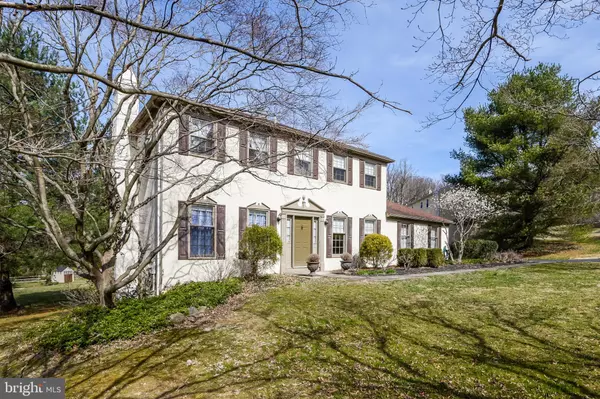$415,000
$415,000
For more information regarding the value of a property, please contact us for a free consultation.
4 Beds
3 Baths
2,252 SqFt
SOLD DATE : 07/25/2019
Key Details
Sold Price $415,000
Property Type Single Family Home
Sub Type Detached
Listing Status Sold
Purchase Type For Sale
Square Footage 2,252 sqft
Price per Sqft $184
Subdivision Meadowbrook
MLS Listing ID PADE440100
Sold Date 07/25/19
Style Colonial
Bedrooms 4
Full Baths 2
Half Baths 1
HOA Y/N N
Abv Grd Liv Area 2,252
Originating Board BRIGHT
Year Built 1972
Annual Tax Amount $6,969
Tax Year 2018
Lot Size 0.510 Acres
Acres 0.51
Lot Dimensions 100.00 x 218.00
Property Description
Location, location, location. Need I say more? Traditional 4 bedroom Colonial in Rose Tree Media SD located on a cul de sac off of S Ridley Creek Rd. Just a few short minutes to the Moylan-Rose Valley train station. You may have a hard time finding this one. This home is situated on a 1/2 acre lot that is fairly level. Lot's of room out back for entertaining. Enter into the home to the formal living room to your left with glass French doors and a wood burning fire place. To the right is the formal dining area with a separate door to the kitchen. Continue down the hall to the eat in kitchen off to the right of the home. The kitchen area has access to the mud room with a rear entrance to the home. The family room is also situated off the kitchen area and has a gas burning fire place and sliders to the rear upper level deck. You can also access the attached 2 car garage from the family room. The powder room is also located at the end of the entrance hallway. The upstairs area of the home features a large master bed room that will accommodate a king sized bed and also has it's own bathroom with a stall shower. There are three additional nice sized bedrooms located on this floor with a generous sized hall bathroom. Venture back downstairs to the finished basement and a work shop area. This is the perfect man/woman cave and even has a separate entrance. The projection system is also included with the home. The back yard is huge. Shed in rear of home is included and the riding mower too. Rear of home also has a double tiered deck. There is also an attached two car garage and an additional 3 plus parking spaces in the driveway. Did I also mention the new whole house generator for when the power is out and PECO has your street last on their list. This home has wonderful potential. Make it yours today. Seller is MOTIVATED !!Home is being sold AS-IS. Buyer responsible for township U&O and any and all repairs. Stucco Inspection complete.
Location
State PA
County Delaware
Area Upper Providence Twp (10435)
Zoning RESIDENTIAL
Rooms
Basement Full
Interior
Heating Forced Air
Cooling Central A/C
Fireplaces Number 2
Heat Source Natural Gas
Exterior
Parking Features Garage - Side Entry
Garage Spaces 2.0
Water Access N
Accessibility None
Attached Garage 2
Total Parking Spaces 2
Garage Y
Building
Story 2
Sewer Public Sewer
Water Public
Architectural Style Colonial
Level or Stories 2
Additional Building Above Grade, Below Grade
New Construction N
Schools
High Schools Penncrest
School District Rose Tree Media
Others
Senior Community No
Tax ID 35-00-01035-03
Ownership Fee Simple
SqFt Source Assessor
Acceptable Financing Cash, Conventional
Listing Terms Cash, Conventional
Financing Cash,Conventional
Special Listing Condition Standard
Read Less Info
Want to know what your home might be worth? Contact us for a FREE valuation!

Our team is ready to help you sell your home for the highest possible price ASAP

Bought with Sarah Siah • Coldwell Banker Realty
"My job is to find and attract mastery-based agents to the office, protect the culture, and make sure everyone is happy! "







