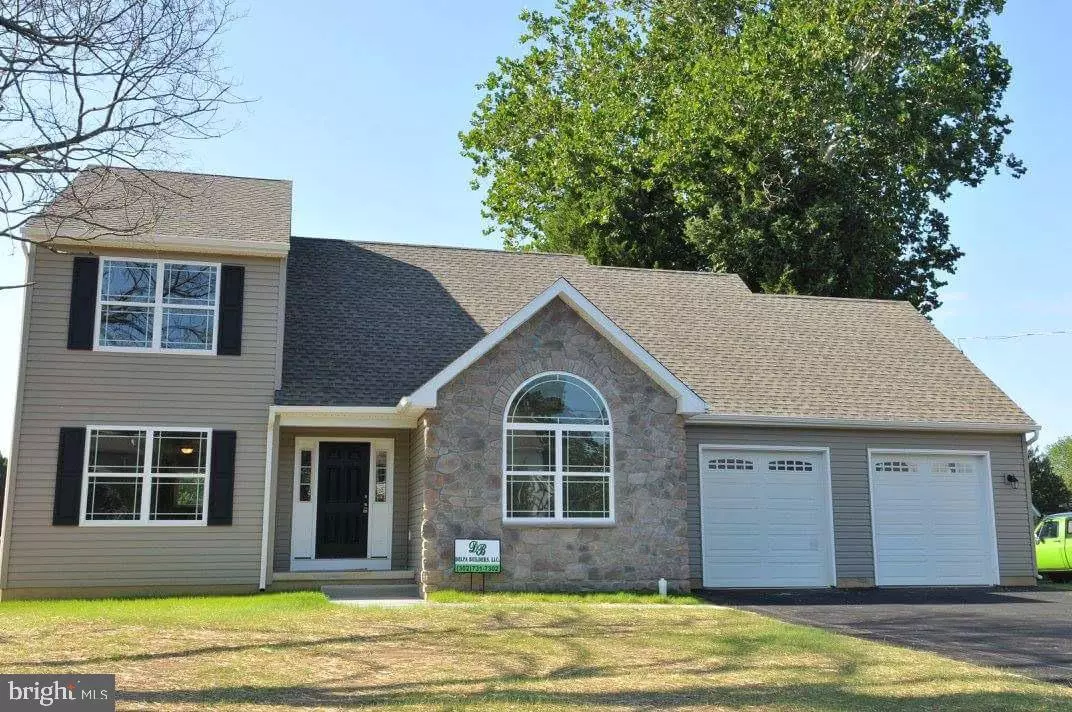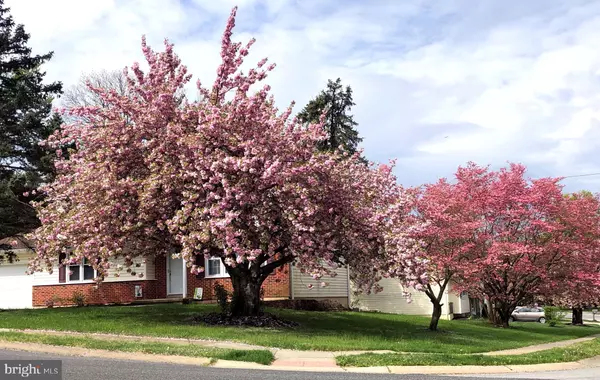$420,000
$425,000
1.2%For more information regarding the value of a property, please contact us for a free consultation.
4 Beds
3 Baths
2,002 SqFt
SOLD DATE : 07/22/2019
Key Details
Sold Price $420,000
Property Type Single Family Home
Sub Type Detached
Listing Status Sold
Purchase Type For Sale
Square Footage 2,002 sqft
Price per Sqft $209
Subdivision Dartmouth Woods
MLS Listing ID DENC476924
Sold Date 07/22/19
Style Colonial
Bedrooms 4
Full Baths 2
Half Baths 1
HOA Y/N N
Abv Grd Liv Area 2,002
Originating Board BRIGHT
Year Built 2019
Annual Tax Amount $3,190
Tax Year 2019
Lot Size 10,019 Sqft
Acres 0.23
Lot Dimensions 80.00 x 125.00
Property Description
Looking for New Construction in a Mature North Wilmington Neighborhood? You've found it! Available in early summer! Enter the home from a covered vestibule into the vaulted foyer and find the family room to the left and living room to the right. Note the large windows which will allow an abundance of natural light to stream in. The family room opens to the upscale kitchen with granite counters, stainless steel appliances and peninsula separating the dining area. From the two-car garage you will enter the mudroom area, adjacent to a separate laundry room. Hardwood floors are throughout the main level and powder room completes this floor. On the second level you will find four spacious bedrooms and 2 bathrooms. The Master Suite includes a walk-in closet and the bathroom has double sinks and a shower. The unfinished basement is approximately 900 sq ft, leaving significant expansion room as your needs evolve over the years. Dartmouth Woods is conveniently located off Naamans Rd with access to all the shopping you desire and commuter points north into PA and South to Wilmington. Rarely does a lot become available that allows you to have all the benefits of new construction in the middle of a mature neighborhood. Just look at the trees down the street from this home!Slightly different than the finished example of the Oxford Model, this specific finished home is under construction and will be finished in on-trend colors of Pacific Blue siding and Kentucky Lead Stone. The finished home also has a single oversized 2- car garage door. Call for an appointment today!
Location
State DE
County New Castle
Area Brandywine (30901)
Zoning NC10
Rooms
Other Rooms Living Room, Dining Room, Primary Bedroom, Bedroom 2, Bedroom 3, Bedroom 4, Kitchen, Family Room, Basement, Laundry, Bathroom 2, Primary Bathroom, Half Bath
Basement Unfinished
Interior
Interior Features Recessed Lighting, Wood Floors, Floor Plan - Open, Dining Area
Heating Forced Air
Cooling Central A/C
Flooring Hardwood, Carpet, Tile/Brick
Equipment Stainless Steel Appliances
Fireplace N
Appliance Stainless Steel Appliances
Heat Source Natural Gas
Laundry Main Floor
Exterior
Parking Features Garage - Front Entry
Garage Spaces 2.0
Water Access N
Roof Type Asphalt
Accessibility None
Attached Garage 2
Total Parking Spaces 2
Garage Y
Building
Story 2
Sewer Public Sewer
Water Public
Architectural Style Colonial
Level or Stories 2
Additional Building Above Grade, Below Grade
New Construction Y
Schools
School District Brandywine
Others
Senior Community No
Tax ID 06-006.00-065
Ownership Fee Simple
SqFt Source Assessor
Acceptable Financing Conventional, Cash, FHA, VA
Listing Terms Conventional, Cash, FHA, VA
Financing Conventional,Cash,FHA,VA
Special Listing Condition Standard
Read Less Info
Want to know what your home might be worth? Contact us for a FREE valuation!

Our team is ready to help you sell your home for the highest possible price ASAP

Bought with Rajesh Veeragandham • Brokers Realty Group, LLC
"My job is to find and attract mastery-based agents to the office, protect the culture, and make sure everyone is happy! "





