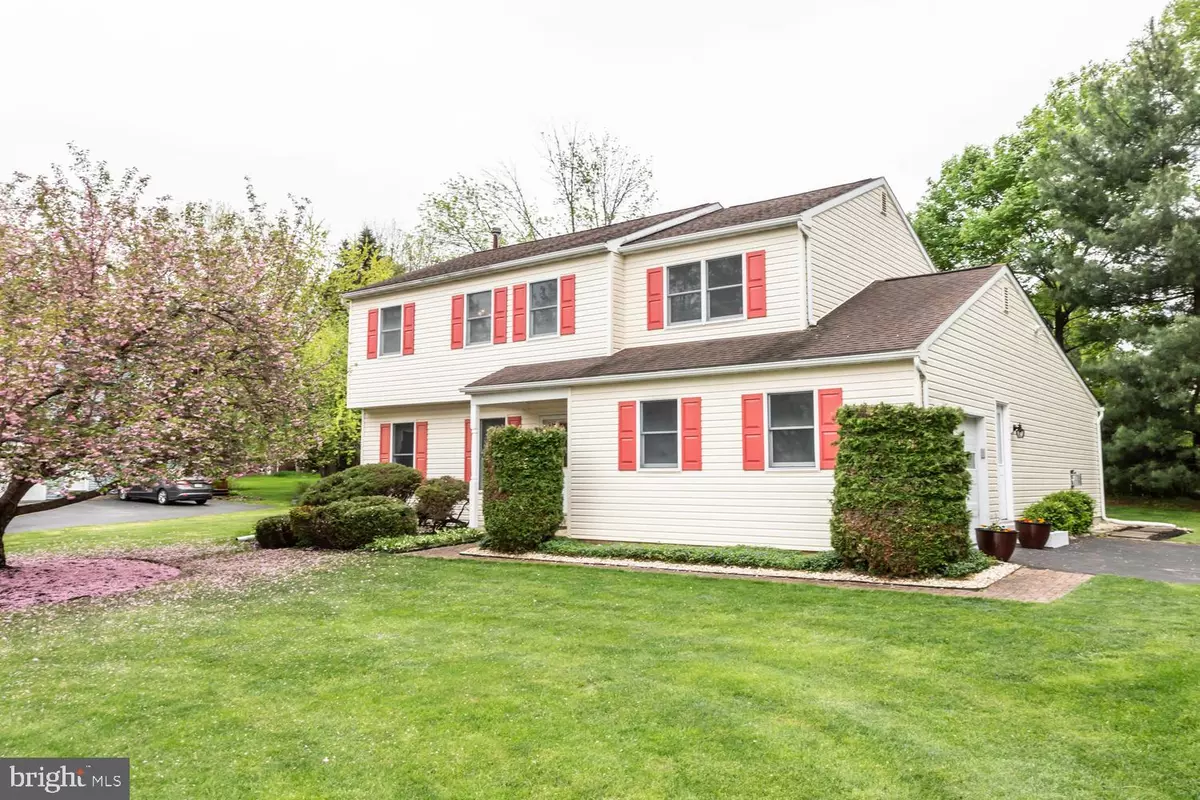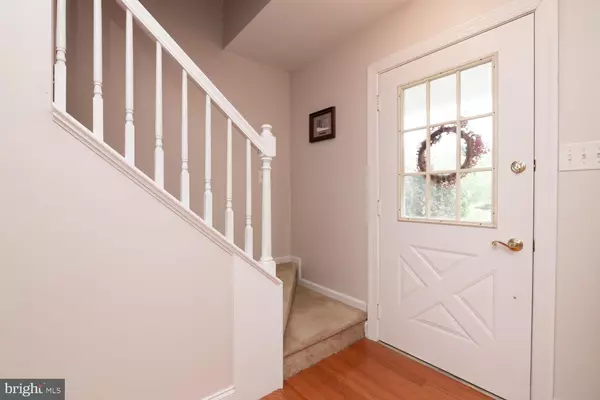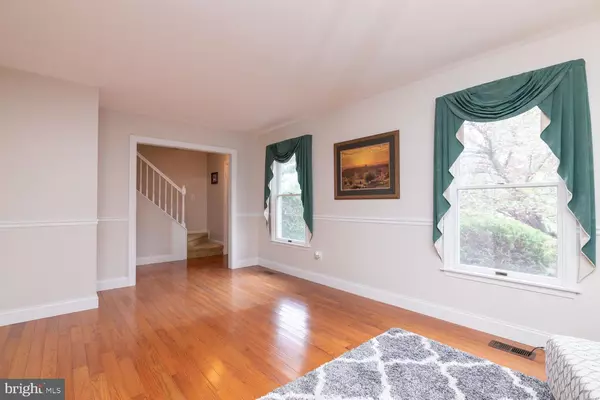$440,000
$449,000
2.0%For more information regarding the value of a property, please contact us for a free consultation.
4 Beds
3 Baths
2,816 SqFt
SOLD DATE : 07/22/2019
Key Details
Sold Price $440,000
Property Type Single Family Home
Sub Type Detached
Listing Status Sold
Purchase Type For Sale
Square Footage 2,816 sqft
Price per Sqft $156
Subdivision None Available
MLS Listing ID PACT477756
Sold Date 07/22/19
Style Colonial
Bedrooms 4
Full Baths 2
Half Baths 1
HOA Y/N N
Abv Grd Liv Area 2,516
Originating Board BRIGHT
Year Built 1985
Annual Tax Amount $6,385
Tax Year 2019
Lot Size 0.575 Acres
Acres 0.58
Lot Dimensions 0.00 x 0.00
Property Description
Move right in to this remarkably expanded Colonial home.....6 exceptional reasons why you should buy--(1) STUNNING 600 SQUARE FOOT ADDITION-dramatic renovated expansion to the rear of the home allows for enhanced first floor living which can accommodate exceptional entertaining and large family gatherings--(2) STRIKING UPGRADED KITCHEN-large eat-in kitchen, center island with granite counters, custom cabinets, pantry, special lighting, vaulted ceiling with skylights, and wood floors--(3) SPACIOUS OPEN FIRST FLOOR- expansive open layout from the kitchen, to the extended eat-in breakfast area, to the family room, and finally to the outdoor deck for ultimate family living--(4) OTHER SPECIAL FEATURES-built-in shelves on family room wall, partially finished lower level (300 square feet) ideal for game, exercise, or multi-media room, generous storage space, and lower level built-in de-humidifier--(5) BEAUTIFUL PROPERTY SETTING-0.58 acre lot with quiet outdoor living at its best and rear deck patio opening out from the breakfast area, convenient storage shed, mature landscaping, and perimeter screened trees--(6) HISTORIC KIMBERTON AREA-a distinctive natural quiet and beauty of its immediate pastoral surroundings coupled with its proximity to all the amenities that Chester County offers.
Location
State PA
County Chester
Area East Pikeland Twp (10326)
Zoning KR
Direction Northeast
Rooms
Other Rooms Living Room, Primary Bedroom, Bedroom 2, Bedroom 3, Bedroom 4, Kitchen, Game Room, Family Room, Laundry, Bathroom 2, Attic, Primary Bathroom, Half Bath
Basement Full, Partially Finished
Interior
Interior Features Attic/House Fan, Breakfast Area, Built-Ins, Carpet, Ceiling Fan(s), Chair Railings, Combination Dining/Living, Combination Kitchen/Dining, Combination Kitchen/Living, Dining Area, Family Room Off Kitchen, Floor Plan - Open, Kitchen - Eat-In, Kitchen - Island, Primary Bath(s), Skylight(s), Stall Shower, Upgraded Countertops, Window Treatments, Wood Floors, Pantry
Hot Water Natural Gas
Heating Forced Air
Cooling Central A/C
Flooring Carpet, Ceramic Tile, Laminated, Hardwood
Fireplaces Number 1
Fireplaces Type Gas/Propane
Equipment Built-In Microwave, Built-In Range, Cooktop, Dishwasher, Disposal, Dryer - Electric, Dryer - Front Loading, Humidifier, Oven - Double, Oven - Self Cleaning, Oven - Single, Oven - Wall, Oven/Range - Gas, Refrigerator, Stove, Washer - Front Loading, Washer, Water Heater
Fireplace Y
Window Features Bay/Bow,Double Pane,Vinyl Clad
Appliance Built-In Microwave, Built-In Range, Cooktop, Dishwasher, Disposal, Dryer - Electric, Dryer - Front Loading, Humidifier, Oven - Double, Oven - Self Cleaning, Oven - Single, Oven - Wall, Oven/Range - Gas, Refrigerator, Stove, Washer - Front Loading, Washer, Water Heater
Heat Source Natural Gas
Laundry Dryer In Unit, Main Floor, Washer In Unit
Exterior
Exterior Feature Deck(s)
Garage Garage - Side Entry, Covered Parking, Garage Door Opener
Garage Spaces 7.0
Fence Wood
Waterfront N
Water Access N
View Street, Trees/Woods
Roof Type Shingle
Street Surface Black Top
Accessibility None
Porch Deck(s)
Road Frontage Boro/Township
Parking Type Attached Garage, Driveway, On Street
Attached Garage 1
Total Parking Spaces 7
Garage Y
Building
Lot Description Front Yard, Irregular, Landscaping, Open, Rear Yard, Road Frontage, SideYard(s), Sloping, Rural
Story 2
Foundation Concrete Perimeter
Sewer Public Sewer
Water Well
Architectural Style Colonial
Level or Stories 2
Additional Building Above Grade, Below Grade
Structure Type Vaulted Ceilings,Dry Wall
New Construction N
Schools
Elementary Schools Manavon
Middle Schools Phoenixville
High Schools Phoenixville
School District Phoenixville Area
Others
Senior Community No
Tax ID 26-02L-0026
Ownership Fee Simple
SqFt Source Assessor
Acceptable Financing Cash, FHA
Listing Terms Cash, FHA
Financing Cash,FHA
Special Listing Condition Standard
Read Less Info
Want to know what your home might be worth? Contact us for a FREE valuation!

Our team is ready to help you sell your home for the highest possible price ASAP

Bought with Jamie Navas Roller • BHHS Fox & Roach-Media

"My job is to find and attract mastery-based agents to the office, protect the culture, and make sure everyone is happy! "







