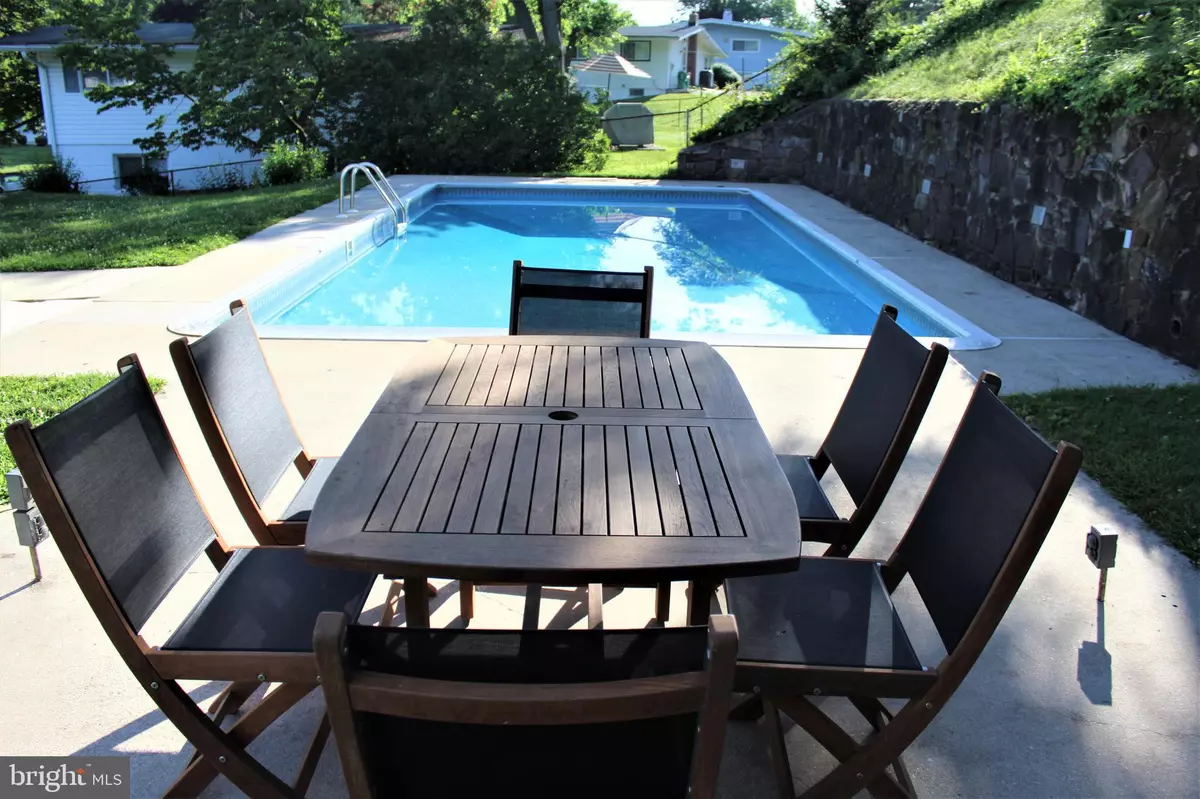$250,000
$250,000
For more information regarding the value of a property, please contact us for a free consultation.
3 Beds
2 Baths
1,400 SqFt
SOLD DATE : 07/24/2019
Key Details
Sold Price $250,000
Property Type Single Family Home
Sub Type Detached
Listing Status Sold
Purchase Type For Sale
Square Footage 1,400 sqft
Price per Sqft $178
Subdivision Village Green
MLS Listing ID PADE494402
Sold Date 07/24/19
Style Ranch/Rambler
Bedrooms 3
Full Baths 1
Half Baths 1
HOA Y/N N
Abv Grd Liv Area 1,400
Originating Board BRIGHT
Year Built 1956
Annual Tax Amount $4,624
Tax Year 2019
Lot Size 8,668 Sqft
Acres 0.2
Lot Dimensions 90.00 x 121.00
Property Description
Get the party started!! This hillside ranch has a lovely stone front and boasts an amazing in-ground Anthony pool out back! This home is so open, light and bright and the possibilities are endless! Enter thru the awesome, above-grade, finished basement which is just a few steps from the driveway, or pull right into the attached garage and enter from inside. This finished basement/family room also has a newer powder room as well with a white vanity. The main living area has an awesome, enclosed porch surrounded by windows and overlooks the beautiful side yard, back yard and pool. This main level is completely open and has a spacious living room with large picture window, dining area with newer door with large glass panel, and pretty white retro kitchen! Living room also has a newer door with large glass panel too. The entire house has just been repainted from top to bottom, carpeting is brand new (over hardwood flooring if you'd rather), new interior 6-panel doors have just been installed and all the white blinds are brand new and included too. A large double hall closet is super convenient and each of the 3 bedrooms also has nice closet space. The main level also offers a full hall bath and linen closet too. From the dining area you can step right out into the fully-fenced back yard to enjoy the pool, just relax on the patio or enjoy the yard. Basement has a laundry room (washer and dryer are included, and a handy laundry tub is also a bonus). There is another unfinished area in the back of the basement great for storage or a workshop. A one year American Home Shield Home Warranty is also included! Come check it out! Such a bright home * ALL OFFERS WILL BE PRESENTED TUESDAY EVENING 7/2/19*, *Please remove shoes, carpets are new and light.
Location
State PA
County Delaware
Area Aston Twp (10402)
Zoning RESIDENTIAL
Rooms
Other Rooms Bedroom 2, Bedroom 3, Bedroom 1, Bathroom 1
Basement Full
Main Level Bedrooms 3
Interior
Heating Forced Air
Cooling Central A/C
Fireplace N
Heat Source Natural Gas
Exterior
Parking Features Built In
Garage Spaces 1.0
Pool In Ground
Water Access N
Accessibility None
Attached Garage 1
Total Parking Spaces 1
Garage Y
Building
Story 1
Sewer Public Sewer
Water Public
Architectural Style Ranch/Rambler
Level or Stories 1
Additional Building Above Grade, Below Grade
New Construction N
Schools
School District Penn-Delco
Others
Senior Community No
Tax ID 02-00-02658-00
Ownership Fee Simple
SqFt Source Estimated
Special Listing Condition Standard
Read Less Info
Want to know what your home might be worth? Contact us for a FREE valuation!

Our team is ready to help you sell your home for the highest possible price ASAP

Bought with Phyllis M Lynch • Keller Williams Real Estate - Media
"My job is to find and attract mastery-based agents to the office, protect the culture, and make sure everyone is happy! "







