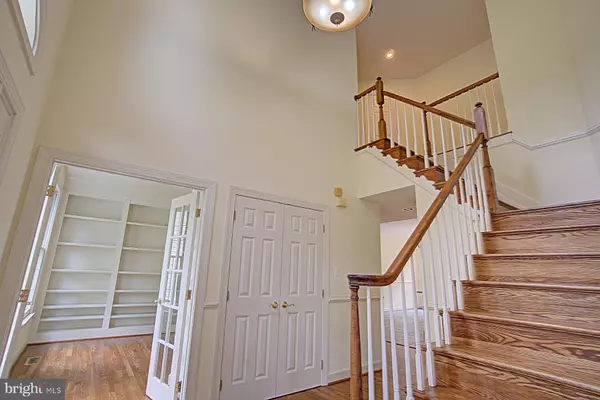$900,000
$950,000
5.3%For more information regarding the value of a property, please contact us for a free consultation.
5 Beds
7 Baths
4,112 SqFt
SOLD DATE : 07/23/2019
Key Details
Sold Price $900,000
Property Type Single Family Home
Sub Type Detached
Listing Status Sold
Purchase Type For Sale
Square Footage 4,112 sqft
Price per Sqft $218
Subdivision Edgewater
MLS Listing ID VAFX1064560
Sold Date 07/23/19
Style Colonial
Bedrooms 5
Full Baths 4
Half Baths 3
HOA Fees $71/qua
HOA Y/N Y
Abv Grd Liv Area 3,361
Originating Board BRIGHT
Year Built 1997
Annual Tax Amount $10,490
Tax Year 2019
Lot Size 0.602 Acres
Acres 0.6
Property Description
PRICE REDUCTION! Gorgeous colonial in Burke's sought after Edgewater community. This quiet cup-de-sac home offers a secluded lush wooded backyard retreat along with the convenience of Fairfax County Parkway. This beautifully maintained home has a large deck and stone patio accompanied with an exquisitely professionally landscaped outdoor space. Completely updated with refinished hardwood, new paint throughout, upgraded master, guest bath and new carpet throughout the home. The basement living area is the selling feature of this home designed with multi-generational living in mind, easily accessible basement floor plan with separate entryway makes for the perfect rental space or in-law suite. This home is truly a must see and is move in ready!
Location
State VA
County Fairfax
Zoning 111
Rooms
Basement Full
Interior
Interior Features Built-Ins, Breakfast Area, Carpet, Ceiling Fan(s), Crown Moldings, Dining Area, Family Room Off Kitchen, Formal/Separate Dining Room, Kitchen - Eat-In, Kitchen - Island, Primary Bath(s), Skylight(s), Store/Office, Walk-in Closet(s)
Hot Water Natural Gas
Heating Central
Cooling Central A/C, Zoned
Flooring Hardwood, Carpet
Fireplaces Number 3
Equipment Cooktop, Dishwasher, Disposal, Dryer, Extra Refrigerator/Freezer, Icemaker, Oven - Double, Washer, Water Heater
Fireplace Y
Window Features Bay/Bow
Appliance Cooktop, Dishwasher, Disposal, Dryer, Extra Refrigerator/Freezer, Icemaker, Oven - Double, Washer, Water Heater
Heat Source Natural Gas
Laundry Main Floor
Exterior
Exterior Feature Deck(s), Patio(s)
Parking Features Garage - Front Entry
Garage Spaces 2.0
Water Access N
Roof Type Shingle
Accessibility None
Porch Deck(s), Patio(s)
Attached Garage 2
Total Parking Spaces 2
Garage Y
Building
Story 3+
Sewer Public Sewer
Water Public
Architectural Style Colonial
Level or Stories 3+
Additional Building Above Grade, Below Grade
New Construction N
Schools
Elementary Schools Cherry Run
Middle Schools Lake Braddock Secondary School
High Schools Lake Braddock
School District Fairfax County Public Schools
Others
Senior Community No
Tax ID 0881 28 0034
Ownership Fee Simple
SqFt Source Assessor
Special Listing Condition Standard
Read Less Info
Want to know what your home might be worth? Contact us for a FREE valuation!

Our team is ready to help you sell your home for the highest possible price ASAP

Bought with Valerie S Gaskins • Weichert, REALTORS

"My job is to find and attract mastery-based agents to the office, protect the culture, and make sure everyone is happy! "







