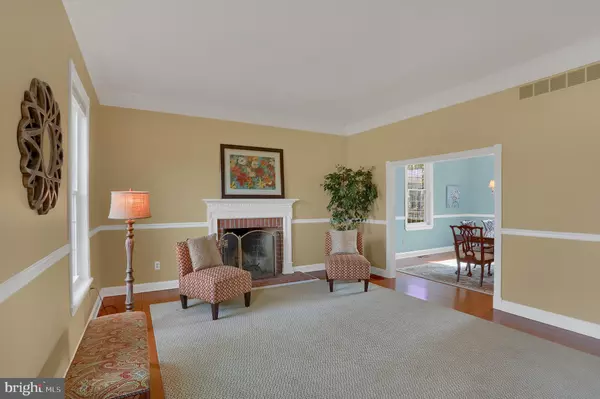$660,000
$679,000
2.8%For more information regarding the value of a property, please contact us for a free consultation.
4 Beds
4 Baths
2,846 SqFt
SOLD DATE : 07/22/2019
Key Details
Sold Price $660,000
Property Type Single Family Home
Sub Type Detached
Listing Status Sold
Purchase Type For Sale
Square Footage 2,846 sqft
Price per Sqft $231
Subdivision Manor Oaks
MLS Listing ID MDBC435726
Sold Date 07/22/19
Style Cape Cod
Bedrooms 4
Full Baths 3
Half Baths 1
HOA Fees $12/ann
HOA Y/N Y
Abv Grd Liv Area 2,376
Originating Board BRIGHT
Year Built 1988
Annual Tax Amount $5,285
Tax Year 2018
Lot Size 1.260 Acres
Acres 1.26
Property Description
Within the Manor Oaks Community, this elegant and completely custom 4 bed/4 bath Cape Cod sits on over 1 acre surrounded by beautiful landscaping. Huge deck with screened porch for upcoming summer outdoor entertainment overlooks a large and level back yard with equally pristine front. Two car side entry garage. Indoor living presents with an open floor plan offering the perfect combination of style and design. Actual square footage of 3,363. Special features include multiple fireplaces, custom kitchen, multiple family and living rooms, and more storage than you will ever need. A superb upper level for a retreat to relaxation and an ideal lower level for the Baltimore sports fan within us all. Welcome to 1 Colonial Oaks Court.
Location
State MD
County Baltimore
Zoning RESIDENTIAL
Direction Northwest
Rooms
Other Rooms Living Room, Dining Room, Primary Bedroom, Bedroom 2, Bedroom 3, Bedroom 4, Kitchen, Game Room, Family Room, Foyer, Exercise Room, Mud Room, Bathroom 2, Primary Bathroom, Full Bath, Half Bath, Screened Porch
Basement Full, Fully Finished, Heated, Interior Access, Outside Entrance, Shelving, Rear Entrance, Sump Pump, Walkout Stairs, Windows
Interior
Interior Features Attic, Bar, Carpet, Ceiling Fan(s), Chair Railings, Combination Kitchen/Dining, Crown Moldings, Dining Area, Floor Plan - Open, Floor Plan - Traditional, Family Room Off Kitchen, Formal/Separate Dining Room, Kitchen - Gourmet, Primary Bath(s), Pantry, Walk-in Closet(s), Wet/Dry Bar, Upgraded Countertops, Wood Floors, Kitchen - Island, Kitchen - Eat-In, Recessed Lighting, Wainscotting
Hot Water Electric
Heating Heat Pump(s)
Cooling Ceiling Fan(s), Central A/C, Energy Star Cooling System, Programmable Thermostat, Zoned
Flooring Carpet, Ceramic Tile, Hardwood, Laminated
Fireplaces Number 3
Fireplaces Type Brick, Equipment, Screen
Equipment Dishwasher, Disposal, Dryer - Electric, Dryer, Energy Efficient Appliances, Exhaust Fan, Icemaker, Microwave, Oven - Self Cleaning, Oven/Range - Electric, Refrigerator, Stainless Steel Appliances, Washer, Water Heater
Furnishings No
Fireplace Y
Window Features Double Pane,Screens
Appliance Dishwasher, Disposal, Dryer - Electric, Dryer, Energy Efficient Appliances, Exhaust Fan, Icemaker, Microwave, Oven - Self Cleaning, Oven/Range - Electric, Refrigerator, Stainless Steel Appliances, Washer, Water Heater
Heat Source Electric
Laundry Has Laundry, Hookup, Upper Floor
Exterior
Exterior Feature Deck(s), Enclosed, Patio(s), Porch(es)
Parking Features Additional Storage Area, Covered Parking, Garage - Side Entry, Garage Door Opener, Inside Access, Oversized
Garage Spaces 8.0
Utilities Available Cable TV, DSL Available, Fiber Optics Available, Phone
Water Access N
View Garden/Lawn, Street, Trees/Woods
Roof Type Architectural Shingle
Accessibility None
Porch Deck(s), Enclosed, Patio(s), Porch(es)
Attached Garage 2
Total Parking Spaces 8
Garage Y
Building
Lot Description Backs to Trees, Corner, Front Yard, Landscaping, Level, Rear Yard
Story 3+
Sewer Septic Exists
Water Well
Architectural Style Cape Cod
Level or Stories 3+
Additional Building Above Grade, Below Grade
Structure Type 9'+ Ceilings,Dry Wall,High
New Construction N
Schools
Elementary Schools Carroll Manor
Middle Schools Cockeysville
High Schools Dulaney
School District Baltimore County Public Schools
Others
Senior Community No
Tax ID 04102000002959
Ownership Fee Simple
SqFt Source Estimated
Security Features Electric Alarm,Monitored,Security System,Smoke Detector
Horse Property N
Special Listing Condition Standard
Read Less Info
Want to know what your home might be worth? Contact us for a FREE valuation!

Our team is ready to help you sell your home for the highest possible price ASAP

Bought with Salliann Muscella • Advance Realty Bel Air, Inc.
"My job is to find and attract mastery-based agents to the office, protect the culture, and make sure everyone is happy! "







