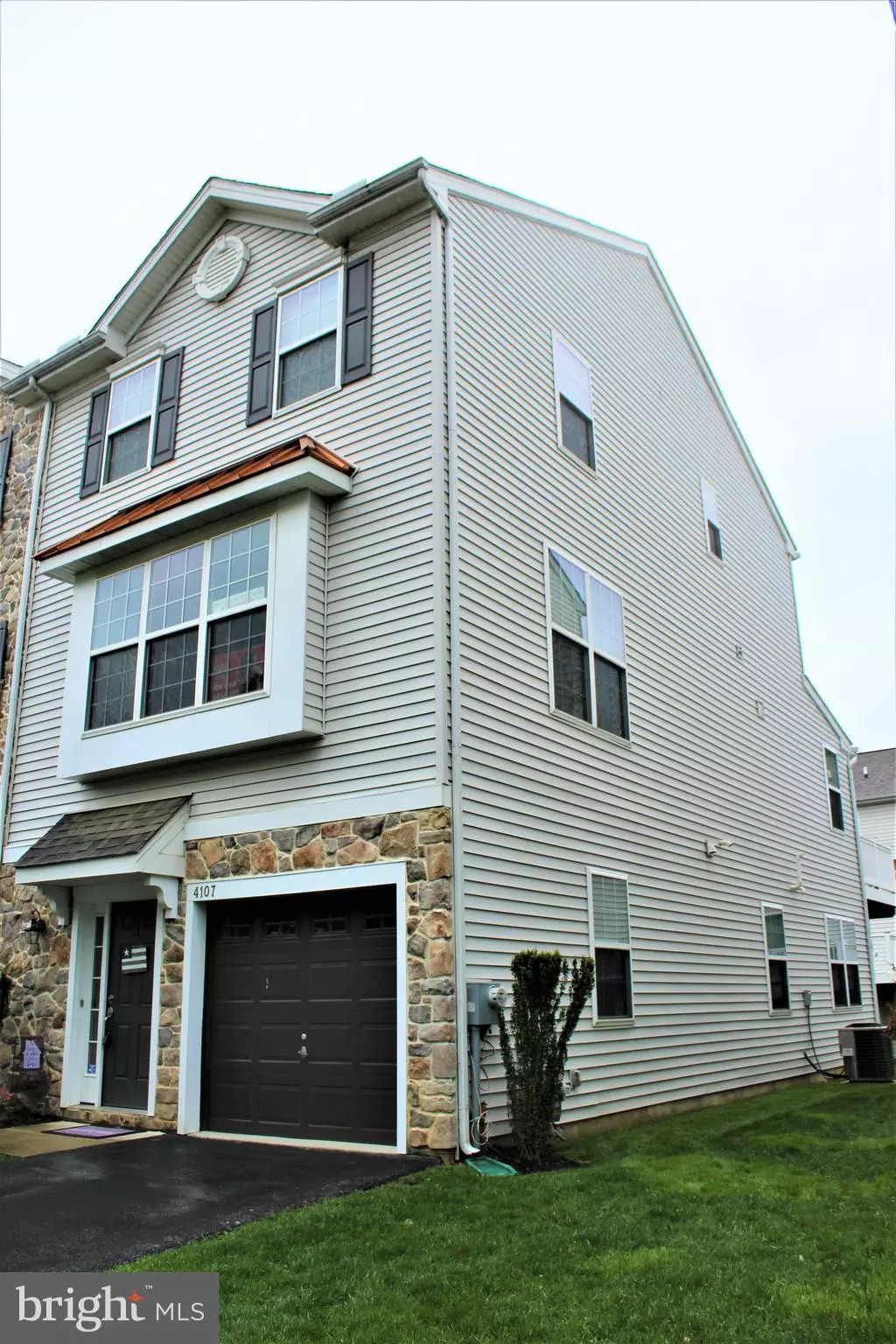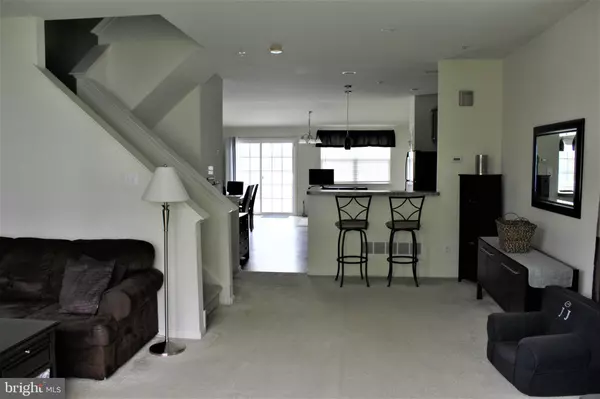$216,250
$229,000
5.6%For more information regarding the value of a property, please contact us for a free consultation.
3 Beds
4 Baths
2,060 SqFt
SOLD DATE : 07/19/2019
Key Details
Sold Price $216,250
Property Type Townhouse
Sub Type End of Row/Townhouse
Listing Status Sold
Purchase Type For Sale
Square Footage 2,060 sqft
Price per Sqft $104
Subdivision Concord Valley
MLS Listing ID PADE490830
Sold Date 07/19/19
Style Colonial
Bedrooms 3
Full Baths 2
Half Baths 2
HOA Fees $98/mo
HOA Y/N Y
Abv Grd Liv Area 2,060
Originating Board BRIGHT
Year Built 2010
Annual Tax Amount $7,317
Tax Year 2019
Lot Size 2,309 Sqft
Acres 0.05
Lot Dimensions 0.00 x 0.00
Property Description
This gorgeous and pristine, 9-year new, end unit 2,060 sq ft townhome has 3 spacious levels of magnificent living space and so much storage throughout! Enter into a large foyer with a coat closet, under-the-steps storage closet and even a convenient 1st floor powder room. The garage entry is also on this floor so you even get right out of your car and into the foyer as well. Step back into the bright, above-grade finished family room which also has sliders to the rear yard. The lovely laundry room is also on this level and is an add-on (most other homes in this development do not have this feature) There are lots of great shelves and plenty of cabinet and closet space and even a countertop for folding too. The main living level is so bright with lots of oversized windows and it boasts a huge kitchen with a bonus area that is currently used as a 2nd family room but could also be a dining room. Sliders lead to a beautiful trex deck. The oversized living room has a huge picture window and an abundance of space. There is even another powder room on this floor. The 3rd level has a beautiful master bedroom and full bath as well as 2 additional bedrooms and a hall bath. There are linen closets in each bathroom and also in the hallway. Master bedroom has a spacious, walk-in closet and other 2 bedrooms both have double closets. What a beautiful home!! Come see, this one will never last!
Location
State PA
County Delaware
Area Upper Chichester Twp (10409)
Zoning RESIDENTIAL
Rooms
Basement Full
Main Level Bedrooms 3
Interior
Hot Water Natural Gas
Heating Forced Air
Cooling Central A/C
Heat Source Natural Gas
Exterior
Parking Features Built In
Garage Spaces 3.0
Water Access N
Accessibility None
Attached Garage 1
Total Parking Spaces 3
Garage Y
Building
Story 3+
Sewer Public Sewer
Water Public
Architectural Style Colonial
Level or Stories 3+
Additional Building Above Grade, Below Grade
New Construction N
Schools
School District Chichester
Others
Senior Community No
Tax ID 09-00-02386-18
Ownership Fee Simple
SqFt Source Estimated
Special Listing Condition Standard
Read Less Info
Want to know what your home might be worth? Contact us for a FREE valuation!

Our team is ready to help you sell your home for the highest possible price ASAP

Bought with Non Member • Non Subscribing Office
"My job is to find and attract mastery-based agents to the office, protect the culture, and make sure everyone is happy! "







