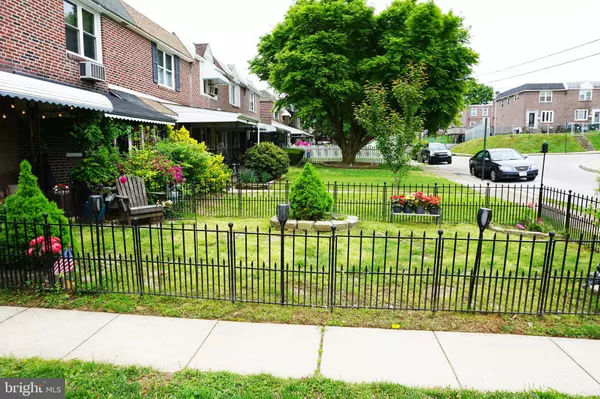$155,000
$157,999
1.9%For more information regarding the value of a property, please contact us for a free consultation.
3 Beds
1 Bath
1,152 SqFt
SOLD DATE : 07/17/2019
Key Details
Sold Price $155,000
Property Type Townhouse
Sub Type Interior Row/Townhouse
Listing Status Sold
Purchase Type For Sale
Square Footage 1,152 sqft
Price per Sqft $134
Subdivision Westbrook Park
MLS Listing ID PADE489864
Sold Date 07/17/19
Style Colonial
Bedrooms 3
Full Baths 1
HOA Y/N N
Abv Grd Liv Area 1,152
Originating Board BRIGHT
Year Built 1949
Annual Tax Amount $5,097
Tax Year 2018
Lot Size 6,621 Sqft
Acres 0.15
Lot Dimensions 16.00 x 117.00
Property Description
Welcome Home! This home is a hidden gem that will not last long. Situated on a calm, quiet street it has everything you could ever want. It comes with at least two private parking spaces in the back, and plenty of front street parking. The front yard is expertly landscaped with room to add more. It also has an impeccable front patio, which is perfect for enjoying those late summer nights. As you enter, the living room invites you inside with stylish flooring, a cozy gas fireplace and plenty of room for decorating. The dining room has a great Bay window that gets plenty of natural light and is perfect for family dining. The kitchen was updated just two years ago, and includes: Granite counter tops, new cabinets and new tile flooring (2017). Don't forget about the Kitchen Island bar! Off the kitchen is the Deck, which backs up to the secluded woods, a rare private view for this neighborhood. This deck is perfect for Summer BBQs and for watching July 4th fireworks, which can be seen from either of the two parks down the street. Upstairs is a nice size Master Bedroom boasting plenty of closet space, and new carpet. The other two bedrooms have stylish laminate flooring and all three rooms have ceiling fans. The bathroom was completely renovated in 2017, including a modern rustic wood-like feel, new bathtub, and a new vanity. What really sets this bathroom apart is the trendy skylight allowing for plenty of natural light and fresh air. (Yes it opens). If this all wasnt enough, this home also comes with a finished basement with fresh paint and a sleek tile floor. With plenty of recessed lighting, the basement has a range of possibilities (Basement bar, Playroom, etc.). The brand-new Washer and Dryer (Negotiable) and Washtub are in the basement as well, for easy laundry access. Towards the back, there is a Work Shop area with countertop space, and cabinets. This is perfect for someone who works from home or runs their own business. This space can be used as an in-home office, a utility project space, or an additional storage area. Out the back-door is your private two car parking and a huge storage shed (included) located in front of your fenced in yard. The yard backs up to the private woods and is really big. It has plenty of space for Corn-hole, another storage shed or anything you can dream of. The home also includes Central A/C, and gas heat. This home has been very well-taken care for and is ready for its newest owner. Come take a look, before its gone!
Location
State PA
County Delaware
Area Clifton Heights Boro (10410)
Zoning R10
Rooms
Basement Full
Interior
Interior Features Kitchen - Island
Hot Water Natural Gas
Heating Forced Air
Cooling Central A/C
Fireplaces Number 1
Fireplaces Type Gas/Propane
Equipment Built-In Microwave, Oven - Self Cleaning
Fireplace Y
Appliance Built-In Microwave, Oven - Self Cleaning
Heat Source Natural Gas
Laundry Basement
Exterior
Exterior Feature Deck(s), Patio(s), Porch(es)
Garage Spaces 2.0
Water Access N
View Trees/Woods
Accessibility None
Porch Deck(s), Patio(s), Porch(es)
Total Parking Spaces 2
Garage N
Building
Lot Description Backs to Trees
Story 2
Sewer Public Sewer
Water Public
Architectural Style Colonial
Level or Stories 2
Additional Building Above Grade, Below Grade
New Construction N
Schools
Elementary Schools Westbrook Park
Middle Schools Beverly Hills
High Schools Upper Darby Senior
School District Upper Darby
Others
Senior Community No
Tax ID 10-00-01708-00
Ownership Fee Simple
SqFt Source Assessor
Acceptable Financing FHA, Conventional, Cash, VA
Listing Terms FHA, Conventional, Cash, VA
Financing FHA,Conventional,Cash,VA
Special Listing Condition Standard
Read Less Info
Want to know what your home might be worth? Contact us for a FREE valuation!

Our team is ready to help you sell your home for the highest possible price ASAP

Bought with Connor Eichman • Long & Foster Real Estate, Inc.
"My job is to find and attract mastery-based agents to the office, protect the culture, and make sure everyone is happy! "







